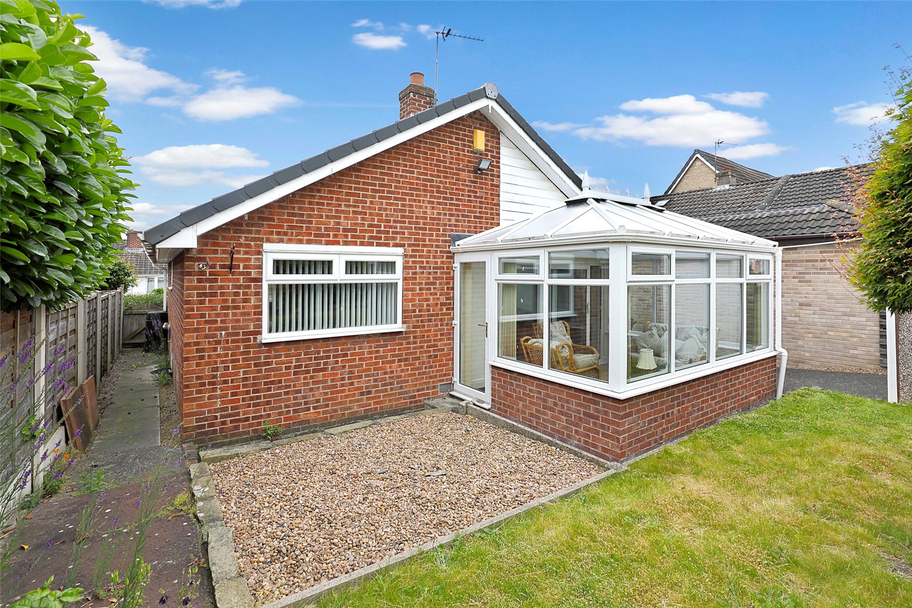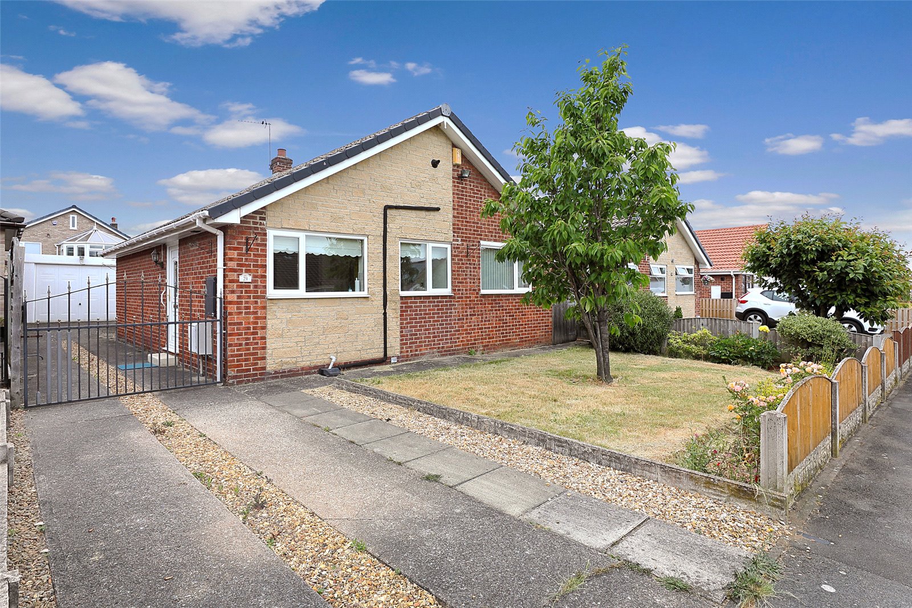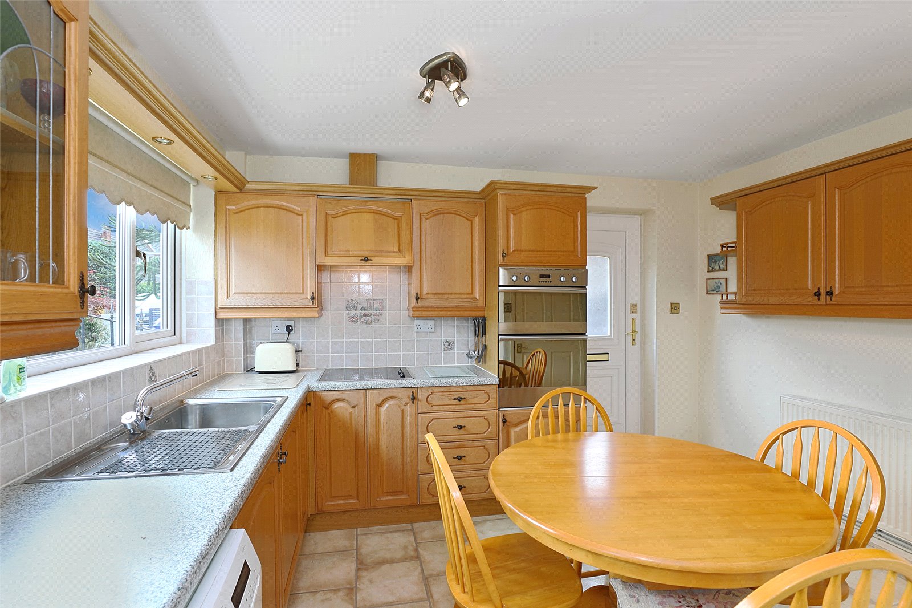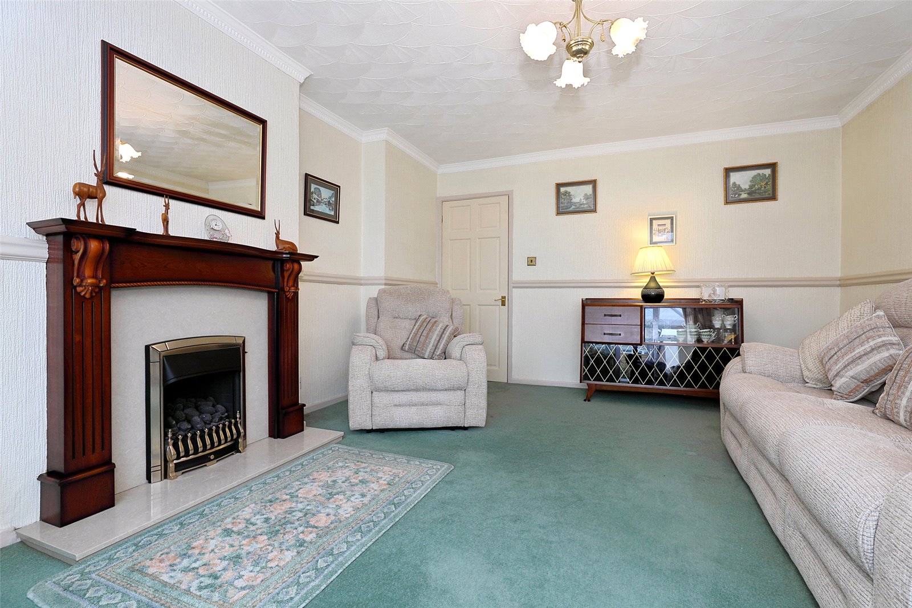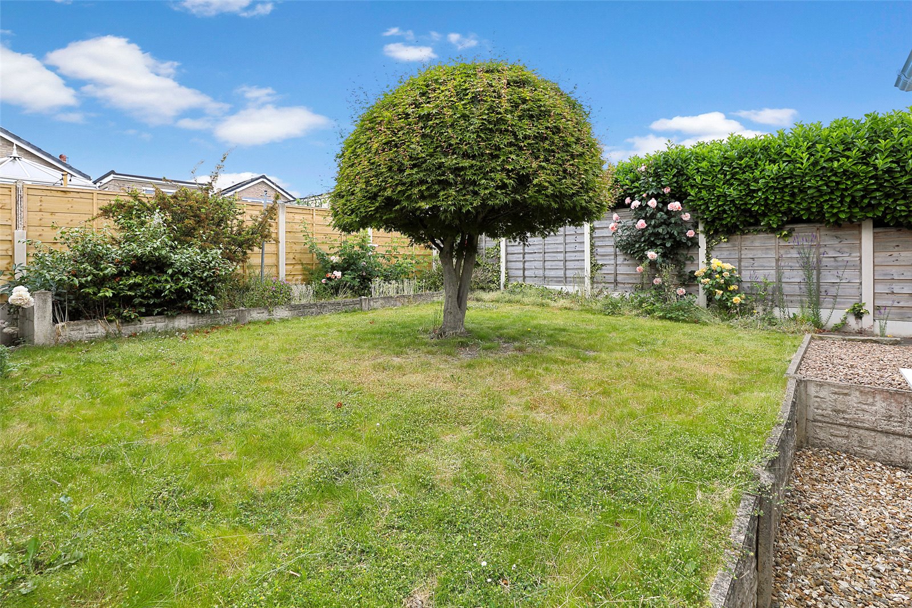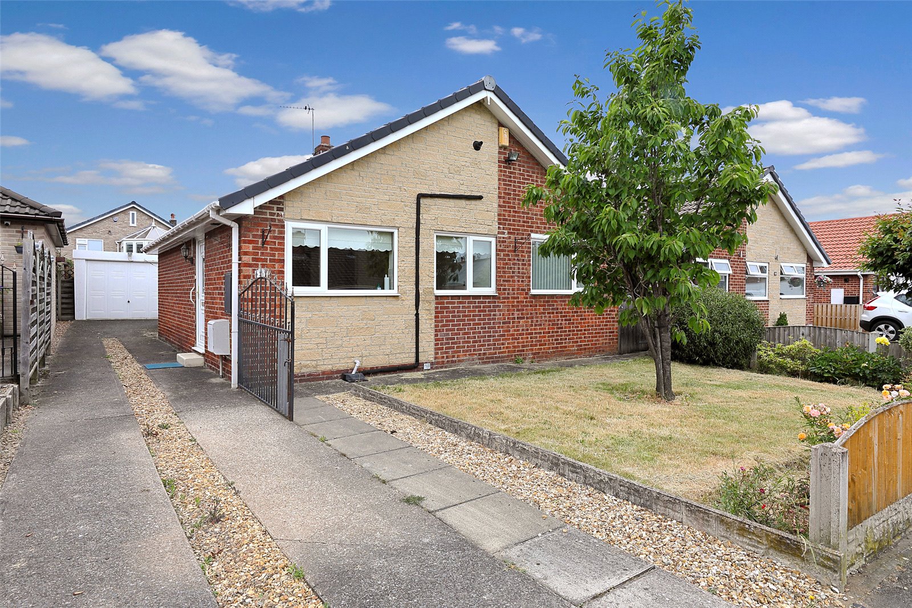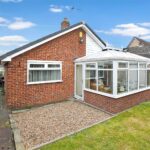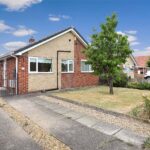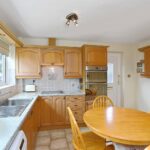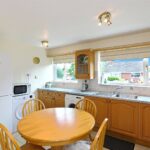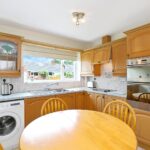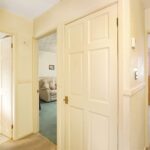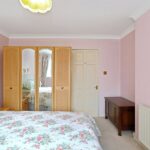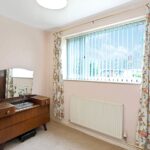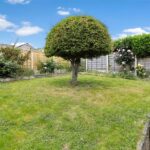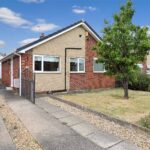Property Features
- Detached True Bungalow
- Two Bedrooms
- Breakfast Kitchen
- Conservatory Extension
- Combined Shower Room
- Driveway and Garage
- Popular Village Location
- No Chain
- Viewing Essential
- Council Tax Band B
Property Details
Holroyd Miller have pleasure in offering for sale this spacious and well proportioned detached true bungalow with conservatory extension to the rear, occupying a pleasant position on this popular development on the outskirts of Hall Green.
Holroyd Miller have pleasure in offering for sale this spacious and well proportioned detached true bungalow with conservatory extension to the rear, occupying a pleasant position on this popular development on the outskirts of Hall Green south of Wakefield city centre and offering a semi rural position yet convenient for local mini supermarket and access to the motorway network at J38 or J39/M1. Offered with immediate vacant possession and having both gas fired central heating and double glazing. The accomodation comprises entrance to breakfast kitchen, inner hallway leads to living room overlooking the rear with sliding patio doors leading through to the conservatory overlooking the rear garden, two good sized bedrooms, combined shower room with modern white suite. Outside, easy to maintain lawn gardens to both front and rear, driveway provides off street parking and leads to concrete sectional single car garage. The property has generally been well maintained but offers the opportunity for the next person to make it their own. Viewing Essential to appreciate all that is on offer.
Entrance to Breakfast Kitchen 4.06m x 3.68m (13'4" x 12'1")
Fitted with a matching range of light oak fronted wall and base units, contrasting worktop areas, stainless steel sink unit, single drainer, fitted double oven and hob with extractor hood over, tiling between the worktops and wall units, two double glazed windows, entrance door, plumbing for automatic washing machine, central heating radiator.
Inner Hallway
With built in storage cupboard and access to loft via pull down loft ladder, combination central heating boiler.
Living Room 4.68m x 3.84m (15'4" x 12'7")
Situated to the rear of the property with feature fire surround with marble inset and hearth and flame effect fitted gas fire, sliding double glazed patio doors lead through to the conservatory, central heating radiator.
Conservatory 3.50m x 2.55m (11'6" x 8'4")
Being of PVCu construction with double glazed window and door leading onto the rear garden, laminate wood flooring.
Bedroom to Front 3.02m x 2.49m (9'11" x 8'2")
With double glazed window, central heating radiator.
Combined Shower Room
Furnished with modern white suite with wash hand basin, low flush w/c set in back to wall furniture, shower cubicle, tiling, double glazed window.
Bedroom to Rear 3.61m x 3.25m (11'10" x 10'8")
With double glazed window, central heating radiator.
Outside
Neat lawn garden area to the front, concrete driveway to the side provides ample off street parking leading to detached concrete sectional garage (6.00m x 2.70m) with up and over door with power and light laid on. To the rear mainly laid to lawn garden with gravelled area, further paved patio, paved pathway to the side.
Request a viewing
Processing Request...
