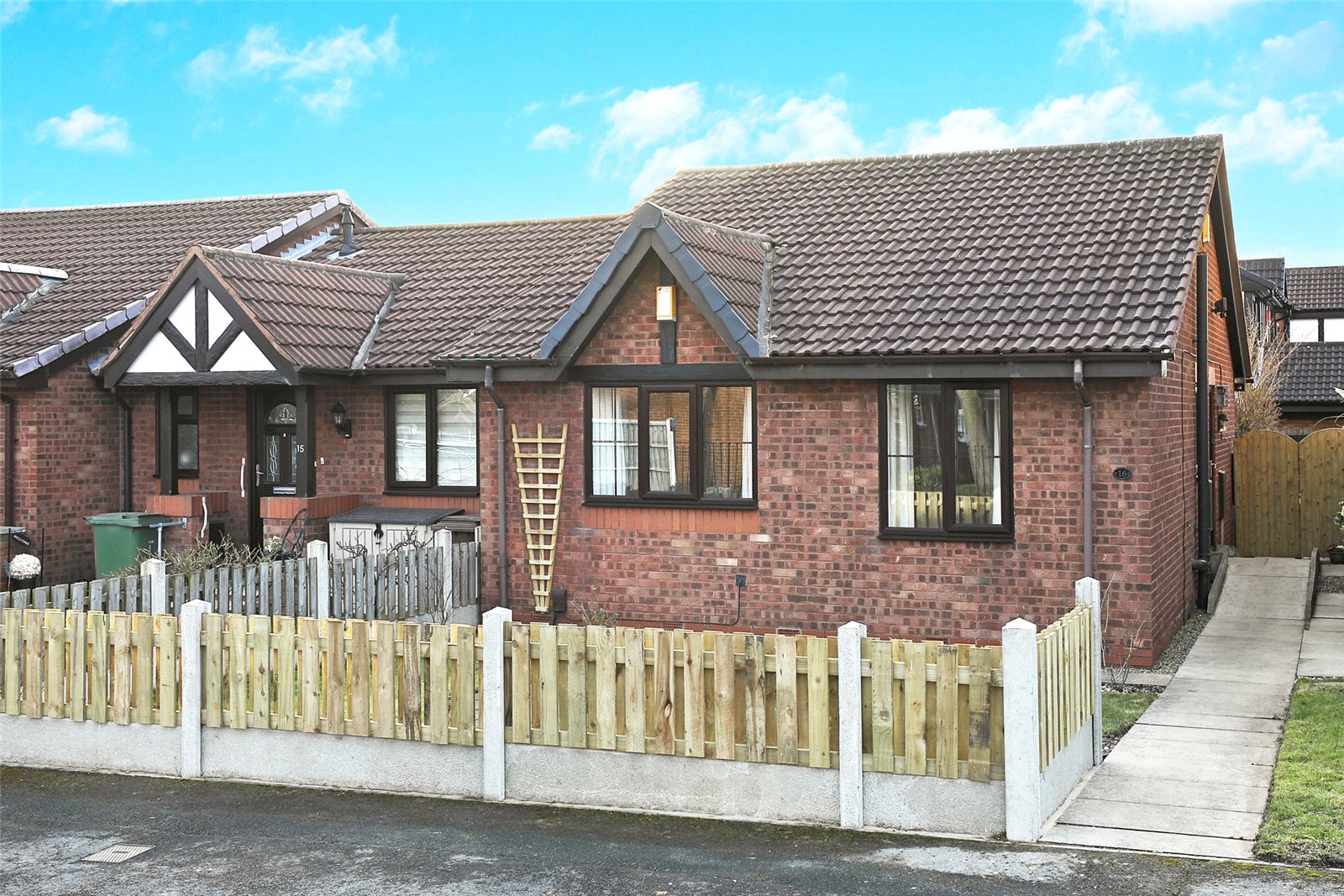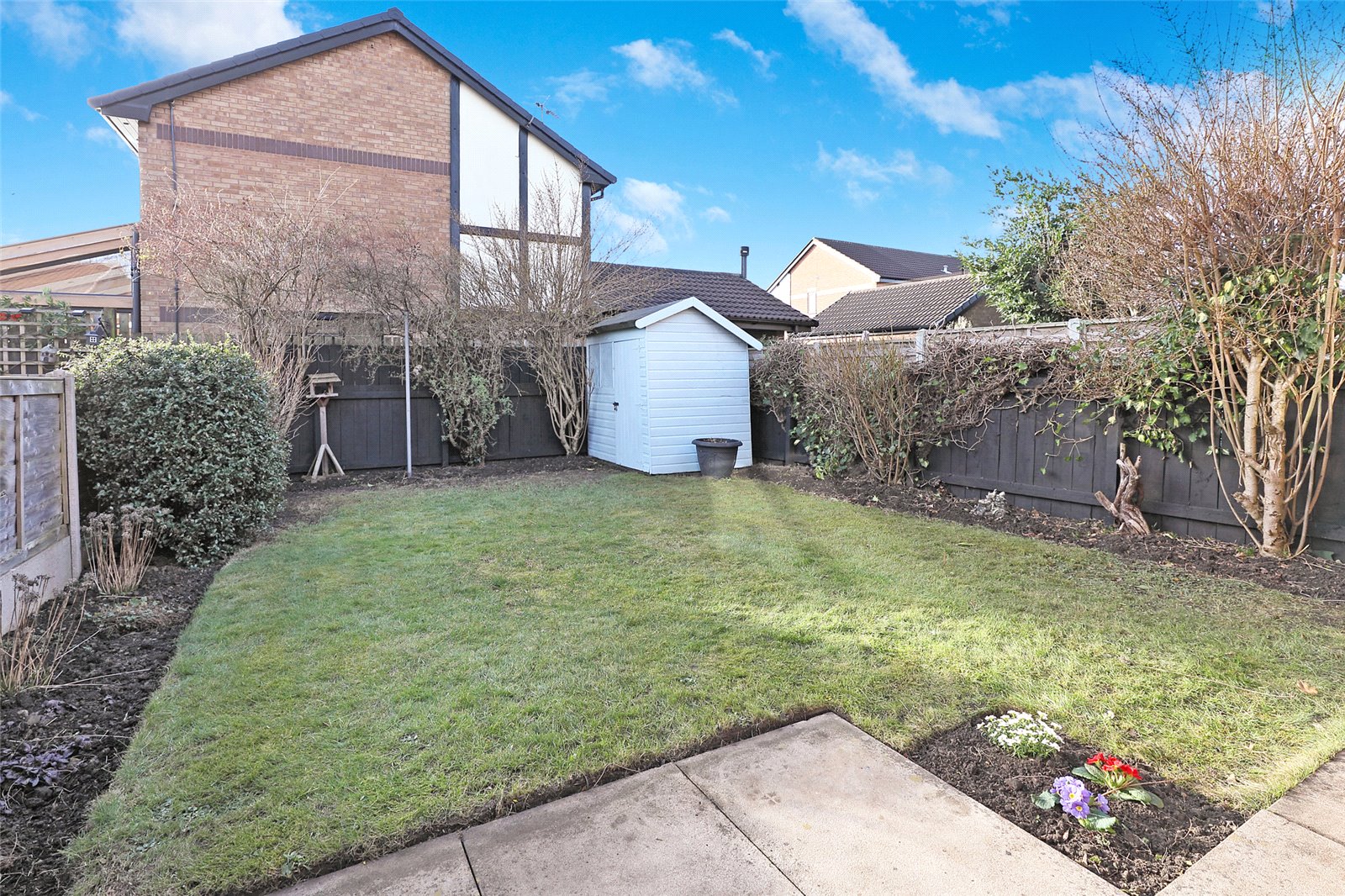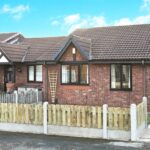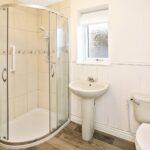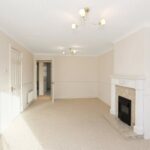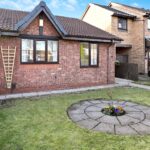Property Features
- End Bungalow of Three
- Two Good Sized Bedrooms
- Lounge/Diner
- Gas Central Heating/Double Glazing
- Allocated Parking
- Cul De Sac Position
- Council Tax Band B
Property Details
Holroyd Miller have pleasure in offering for sale this brick built end one of three bungalows occupying a pleasant cul de sac position on the edge of Ossett town centre. Offered with No Chain, Viewing Essential.
Holroyd Miller have pleasure in offering for sale this brick built end on of three bungalows occupying a pleasant cul de sac position on the edge of Ossett town centre. Offering well presented accomodation which has gas fired central heating and UPVC double glazing and comprising side entrance reception hallway, spacious lounge/dining room with feature fire place, well appointed kitchen with built in oven and hob with extractor hood over, two good sized bedrooms, combined shower room. Outside, mainly laid to lawn garden to the front with allocated parking, mainly laid to lawn garden to the rear with patio area. Located within easy reach of Ossett town centre and its excellent range of amenities. Offering excellent accomodation for those looking to downsize. Offered with No Chain, Viewing Essential.
Entrance Reception Hallway
With double glazed entrance door, storage cupboard and alarm controls.
Kitchen 2.38m x 2.19m (7'10" x 7'2")
Fitted with a matching wall and base units, contrasting work top areas, colour co ordinated sink unit, monobloc tap fitment, fitted oven and hob with extractor hood over, plumbing for automatic washing machine and space for fridge and freezer, tiling between the work tops and wall units, central heating boiler, double glazed window.
Lounge/Dining Room 5.94m x 3.26m (19'6" x 10'8")
A light and airy room with double glazed French doors leading onto the rear garden, feature fire surround with marble inset and hearth with flame effect gas fire, two double panel radiators, TV point.
Inner Hallway
With airing/cylinder cupboard.
Combined Shower Room
Comprising pedestal wash basin, low flush wc, corner shower cubicle, tiling, tongue and groove pine panelling, double glazed window, single panel radiator.
Bedroom to Front 3.07m x 2.51m (10'1" x 8'3")
Having fitted mirrored wardrobes, double glazed window, central heating radiator.
Bedroom to Front 2.85m x 2.59m (9'4" x 8'6")
A good sized second bedroom with double glazed window, central heating radiator.
Outside
Easy to maintain lawn garden area to the front, paved pathway to the side provides access to the rear garden being mainly laid to lawn with paved patio area, mature trees and shrubs retaining a high degree of privacy, useful garden shed, allocated parking to the front.
Request a viewing
Processing Request...
