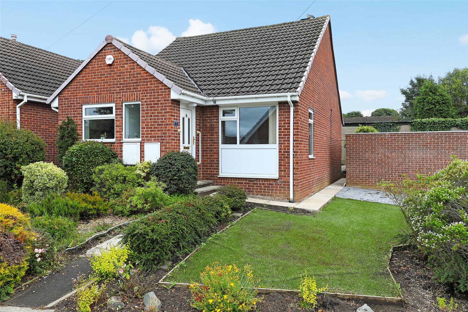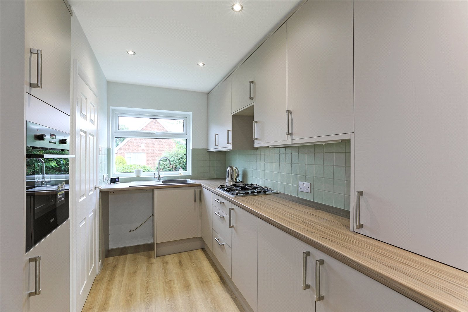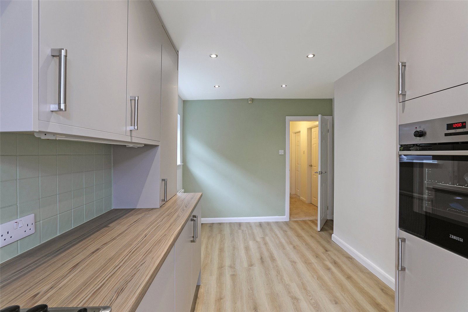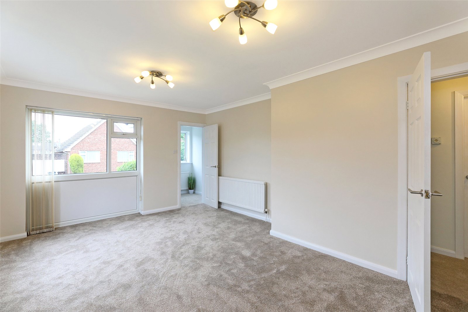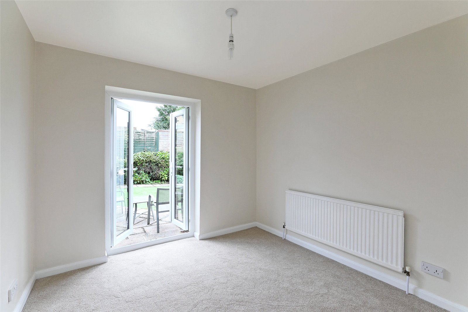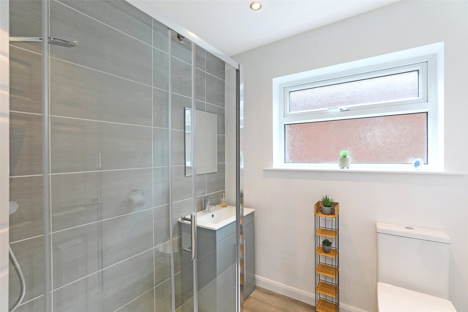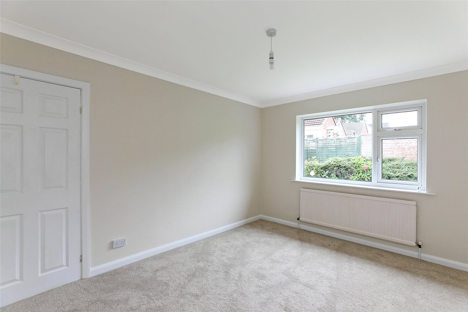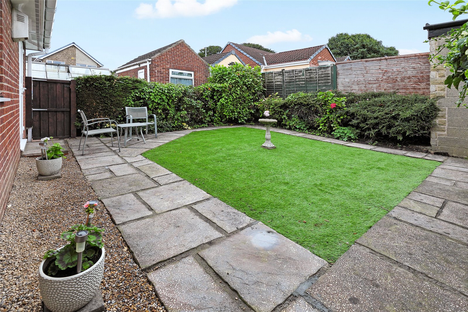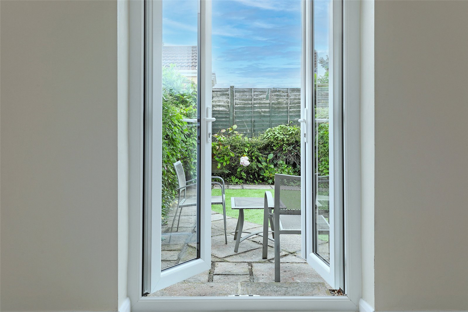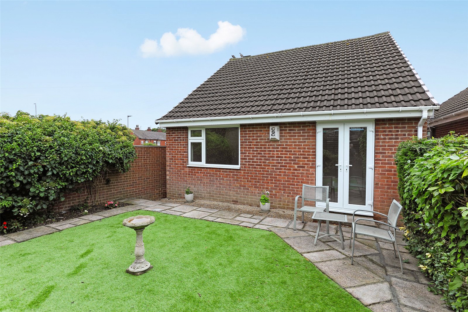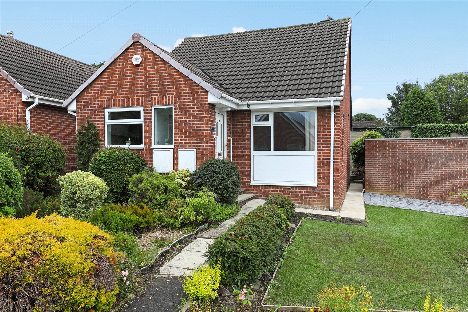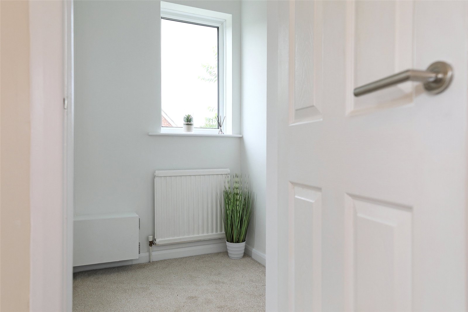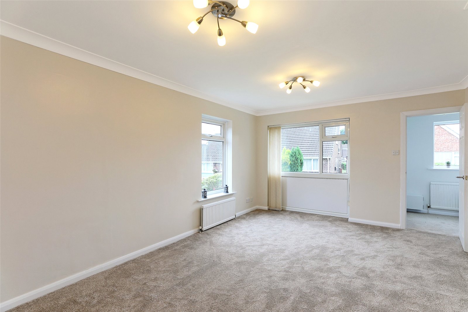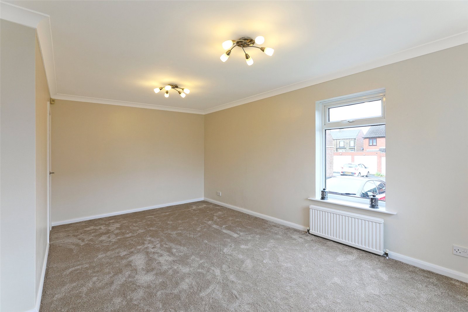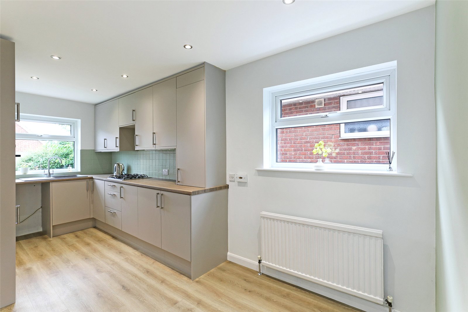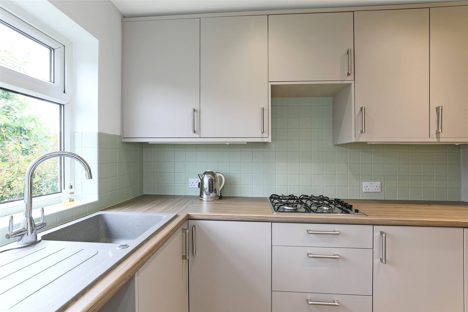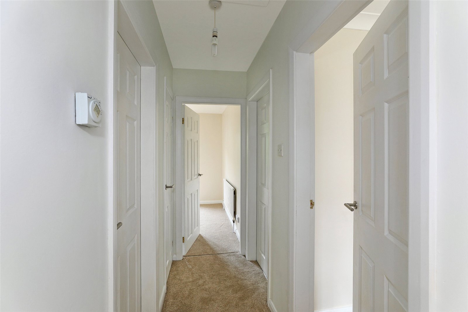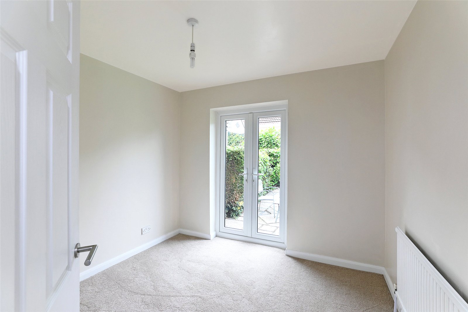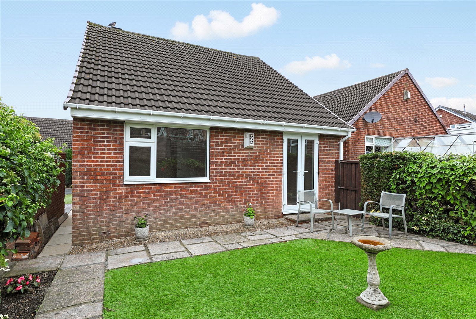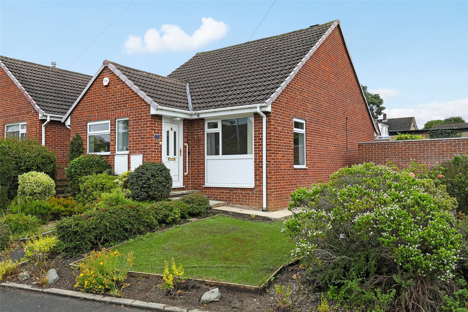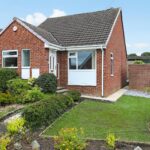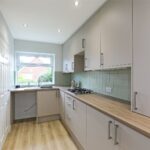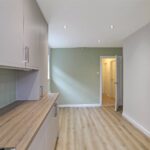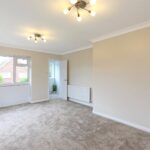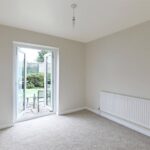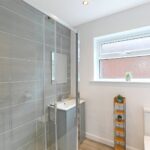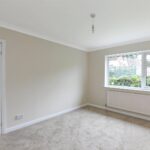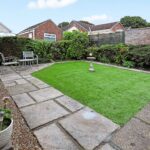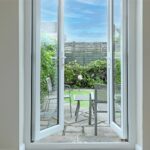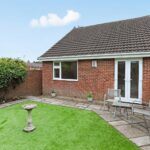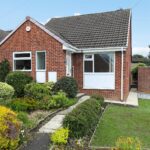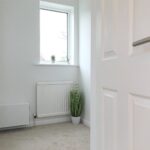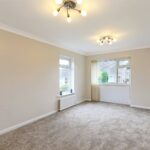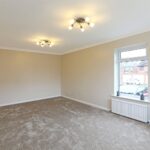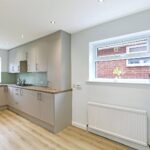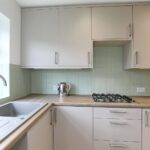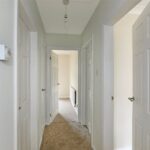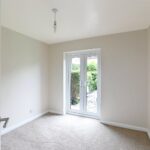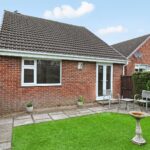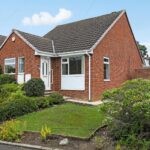Property Features
- Attractive and Recently Refurbished Detached True Bungalow
- Two Double Bedrooms
- Well Appointed Kitchen/Diner
- Combined Shower Room
- Recently Redecorated and Carpeted
- Easy to Maintain Gardens
- Driveway and Garage
- No Chain
- Viewing Essential
- Council Tax Band C
Property Details
Modern detached bungalow having two-bedroom property having a contemporary design with a private garden, patio, off-street parking, and garage. Ideal for those seeking a peaceful yet accessible lifestyle. Don't miss out on this gem!"
Holroyd Miller have pleasure in offering for sale this recently refurbished modern brick built semi detached bungalow occupying a generous corner position. Undergone a comprehensive makeover to provide a move with a minimum of fuss, having been redecorated, carpeted, installation of new combined shower room, kitchen with a range of modern units, landscaped gardens, block paved driveway providing ample off street parking and occupying a pleasant and popular cul de sac position on this convenient development close to East Ardsley village and its excellent range of independent shops and amenities with easy access to the M1/M62 motorway network betwixt Morley and Wakefield. Ideal for those wishing to downsize. The property has gas fired central heating, double glazing and comprising entrance hall, spacious living room, well equipped kitchen/diner with a range of grey fronted wall and base units, built in oven and hob with extractor, inner hallway leads to combined shower room with modern white suite with large shower, two double bedrooms, one having French doors leading onto the rear garden. The property occupies a generous corner position with gardens to three sides, block paved driveway providing ample off street parking and single car garage. A truly enviable home for those wishing to downsize. Offered with No Chain, Viewing Essential.
Entrance Reception Hallway
With double glazed entrance door, single panel radiator.
Living Room 5.20m x 3.68m (17'1" x 12'1")
A light and airy room which has recently been redecorated and carpeted, dual aspect double glazed windows making this a light and airy room, central heating radiator.
Kitchen/Diner 5.30m x 2.44m (17'5" x 8'0")
Recently refitted with a range of modern grey fronted wall and base units, contrasting worktop areas, colour co-ordinated sink unit, monobloc tap fitment, built in oven and hob with extractor hood over, plumbing for automatic washing machine, space for fridge/freezer, dual aspect double glazed windows, laminate wood flooring, central heating boiler.
Inner Hallway
With airing cupboard, access to loft area via loft ladder.
Combined Shower Room
Furnished with modern white suite having tiling with wash hand basin set in vanity unit, low flush w/c, large shower cubicle, double glazed window, chrome heated towel rail.
Bedroom to Rear 4.67m x 3.20m (15'4" x 10'6")
With double glazed window, central heating radiator.
Bedroom to Rear 2.99m x 2.93m (9'10" x 9'7")
Having built in wardrobe, double glazed French doors give access to rear garden, single panel radiator.
Outside
The property occupies a generous corner position with low maintenance artificial turf with flowering borders, pathway, attractive block pave driveway provides ample off street parking with adjacent single car garage with up and over door, pathway to the side leads to enclosed low maintenance garden with artificial turf, mature trees and shrubs retaining a high degree of privacy.
Request a viewing
Processing Request...
