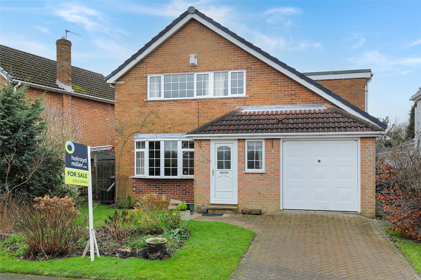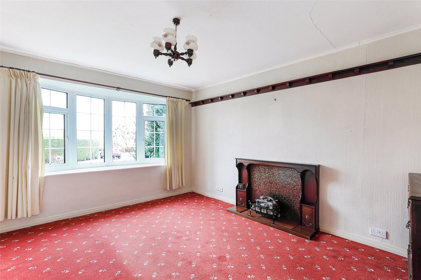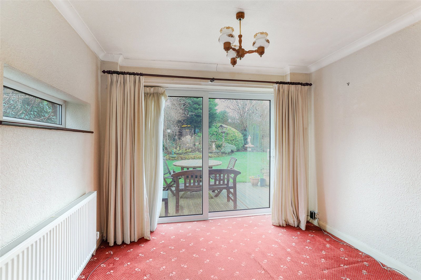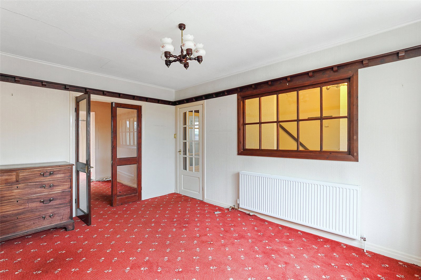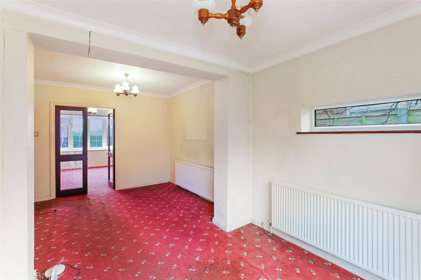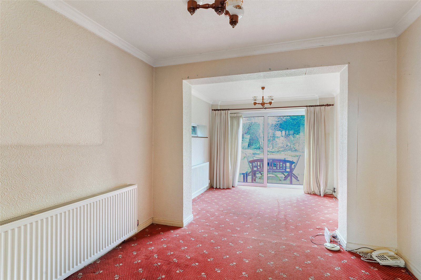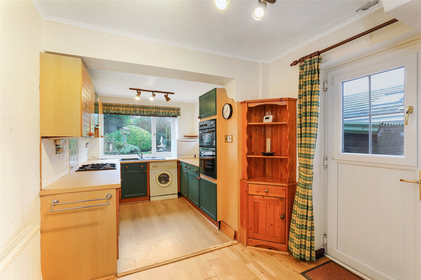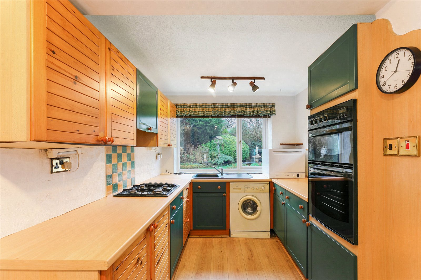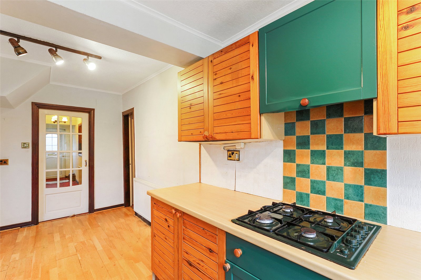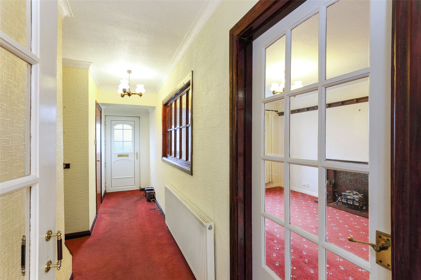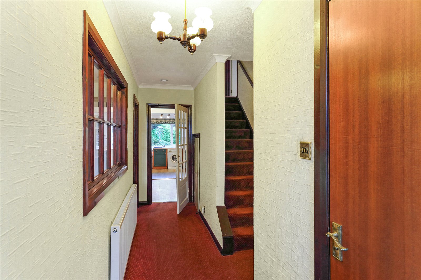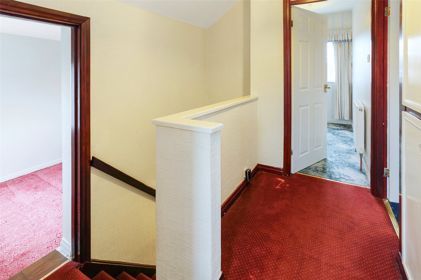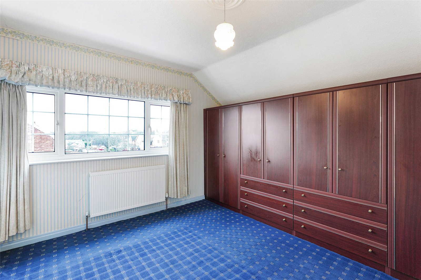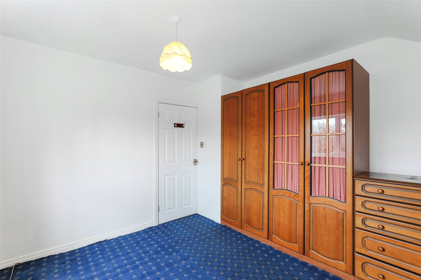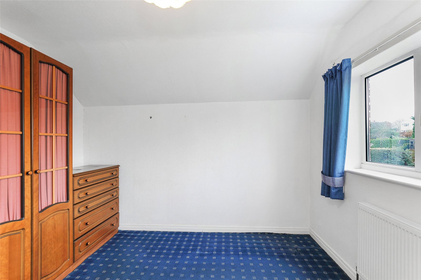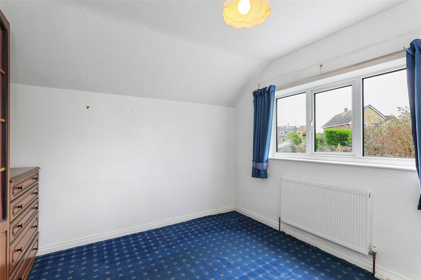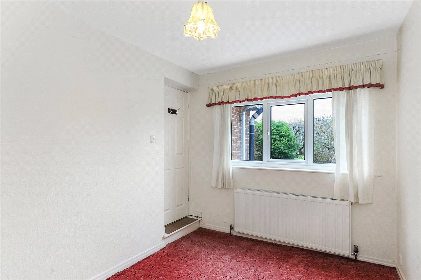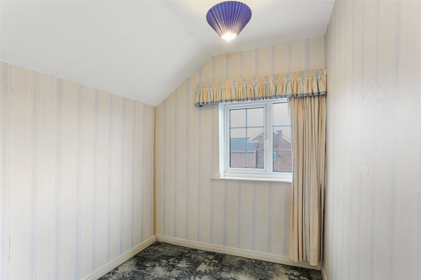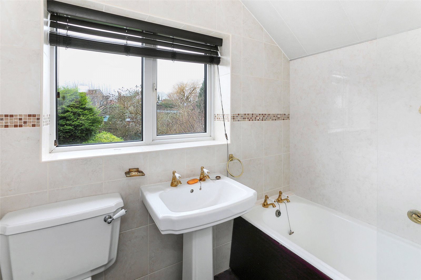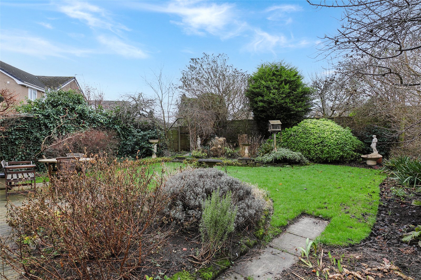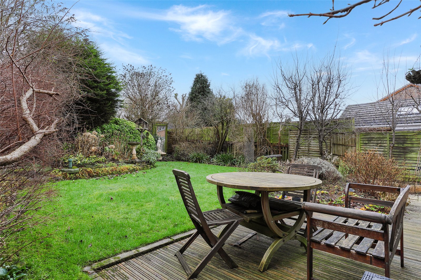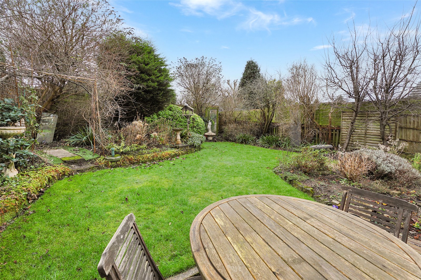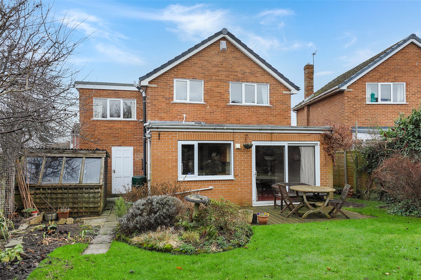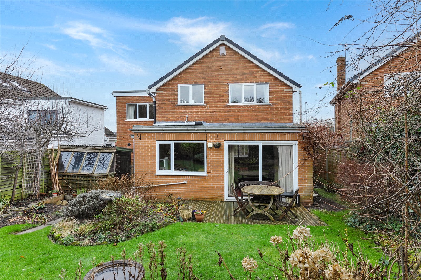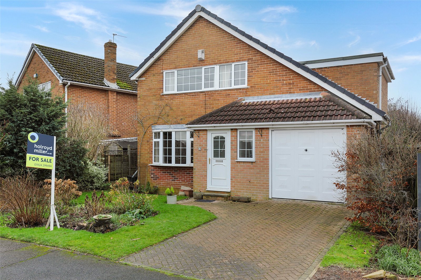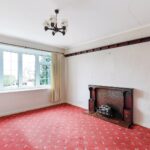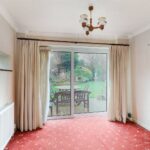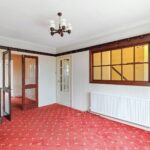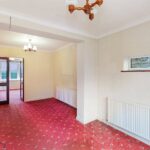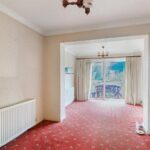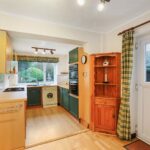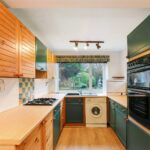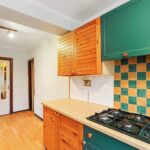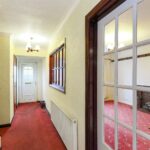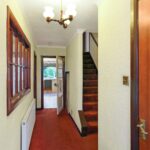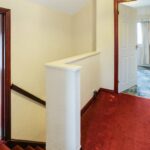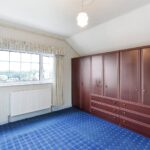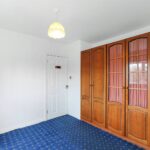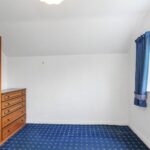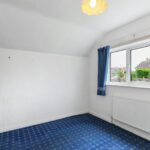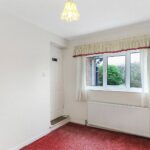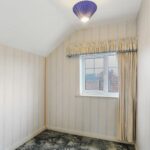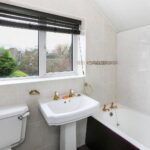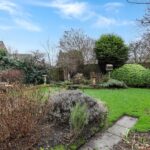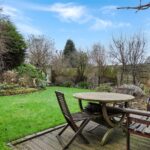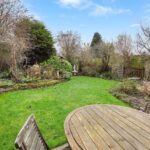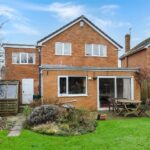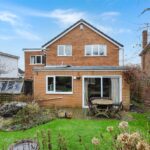Property Features
- Delightful Village Location
- Four Bedroom Detached House
- Two Reception Rooms
- Off-Street Parking and Garage
- Private Rear Garden
- Tremendous Potential
- Viewing Essential
- Council Tax Band E
Property Details
Holroyd Miller have pleasure in offering for sale this four bedroomed detached family home which has been extended to provide excellent family accommodation. Located in this ever sought after village of Notton, south of Wakefield City Centre. No chain.
Holroyd Miller have pleasure in offering for sale this four bedroomed detached family home which has been extended to provide excellent family accommodation. Located in this ever sought after village of Notton, south of Wakefield City Centre with its village hall, together with tennis court and cricket ground and excellent community spirit. The well planned interior has both gas fired central heating, UPvc double glazing and comprises: entrance reception hallway with understairs storage, cloakroom w.c., living room to the front with feature fire-place, double doors lead through to extended dining/sitting room with patio doors leading onto the rear garden, extended dining kitchen with built-in oven and hob. To the first floor, four good sized bedrooms, house bathroom with shower over bath. Outside; attractive block paved driveway provides off-street parking and leads to single car garage. Garden area to the sides leads to rear being extensive lawned garden with decking area, mature trees and shrubs retaining a high degree of privacy. A delightful village location with easy access to the motorway network via Junction 38 or 39 of the M1 ideal for those travelling to Leeds or Sheffield. Offered with no chain. Viewings Essential.
Entrance Reception Hallway
With understairs storage cupboard, double glazed entrance door, central heating radiator.
Cloakroom
Having wash hand basin set in vanity unit, low flush wc. double glazed window.
Living Room 4.20m x 3.36m (13'9" x 11'0")
SItuated to the front of the property with feature double glazed bow window, feature fire surround and central heating radiator. Double doors lead through..
Extended Dining/Sitting Room 5.44m x 2.96m (17'10" x 9'9")
With sliding double glazed patio doors leading onto the onto the rear garden, two double glazed windows, central heating radiators.
Kitchen/Diner 2.50m max, x 5.42m
Fitted with a matchng range of wall and base units, contrasting worktop areas, colour co-ordinated sink unit, with Monoblock tap fitment, fitted double oven, hob with extractor hood over, automatic washing machine, integrated fridge, tiling between the worktops and wall units, double glazed window and rear entrance door, central heating radiator.
Stairs Leads to First Floor Landing
With airing/cylinder cupboard.
Bedroom to Rear 3.49m x 2.44m (11'5" x 8'0")
With double glazed window, central heating radiator.
Bathroom
Furnished with modern white suite, comprising: pedestal wash basin, low flush w.c. panelled bath with shower over and shower screen with electric shower, tiling to the walls, double glazed window.
Bedroom to Rear 3.39m x 3.35m (11'1" x 11')
With double glazed window overlooking the rear garden, central heating radiator, wardrobes and drawers.
Bedroom to Front 3.68m x 3.43m (12'1" x 11'3")
With fitted wardrobes and drawers, double glazed window, central heating radiator.
Bedroom to Front 2.76m x 2.11m (9'1" x 6'11")
With double glazed window, central heating radiator.
Garden
Neat lawned garden to the front with mature rose trees and bushes. Attractive block paved driveway provides ample off-street parking and leading to attached garage with up and over door and power and light laid on. Garden area to the side provides access to extensive rear lawn garden with decking area leading off from the dining area with mature trees and shrubs retaining a high degree of privacy.
Request a viewing
Processing Request...
