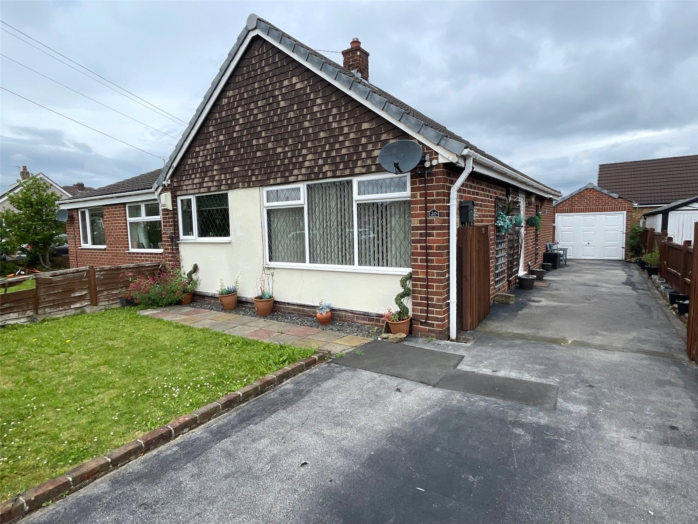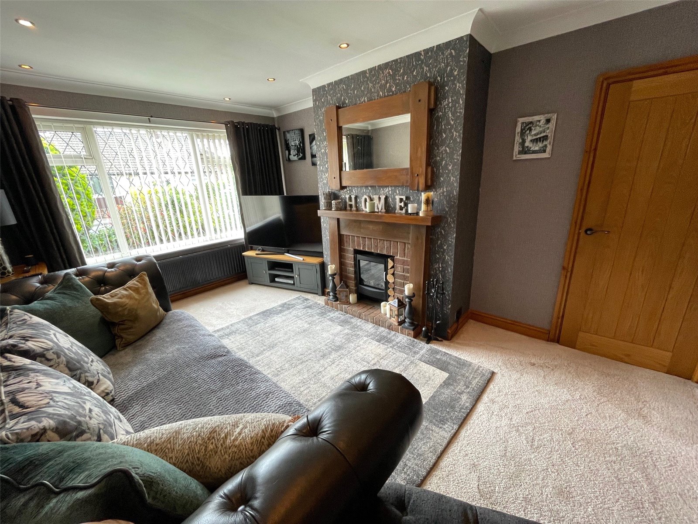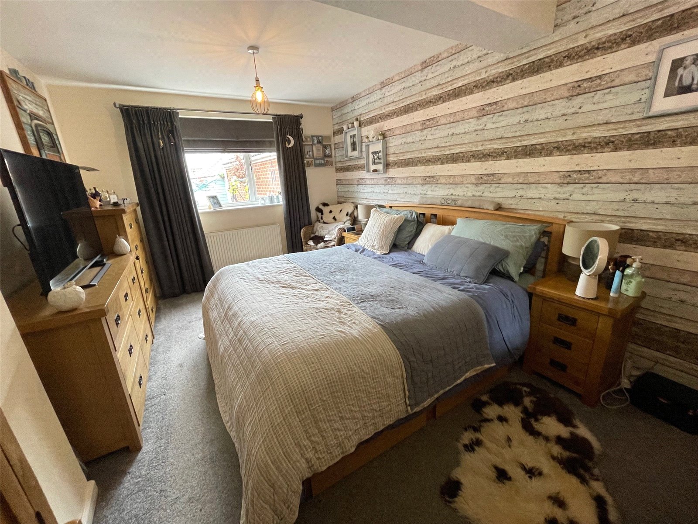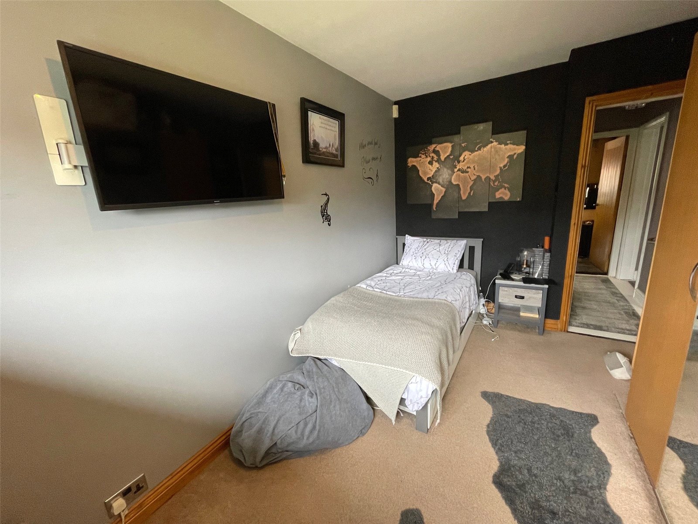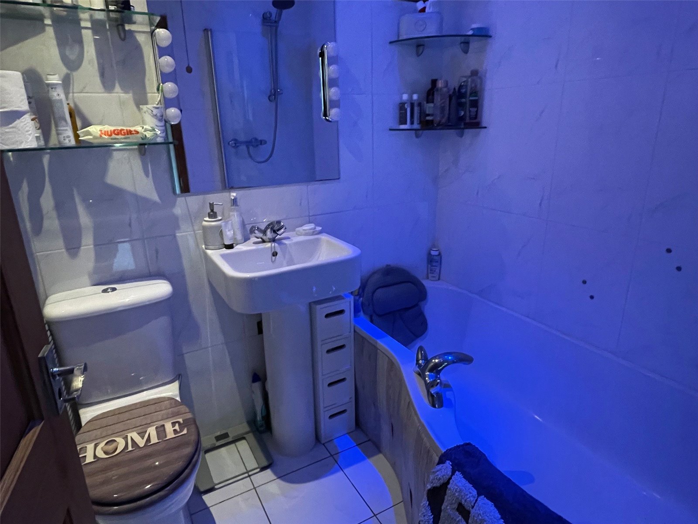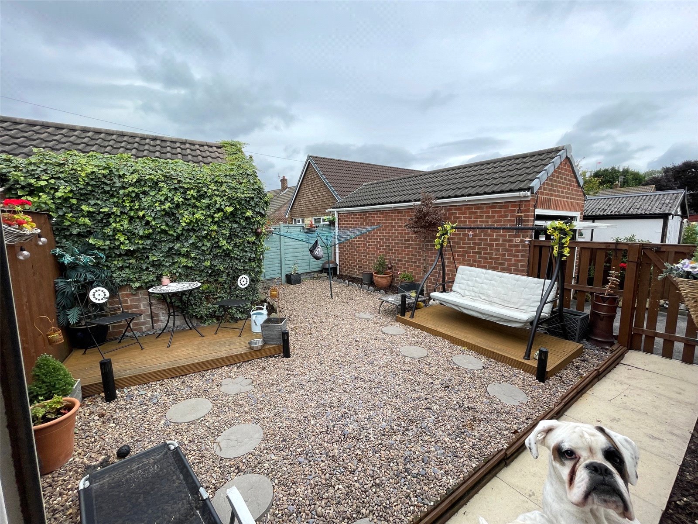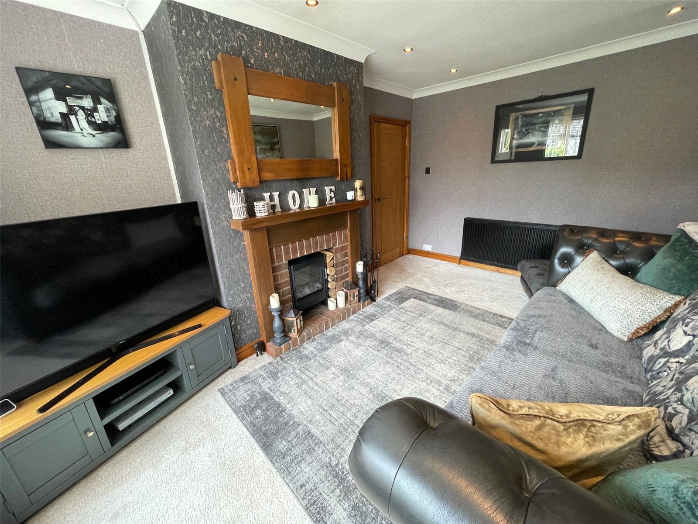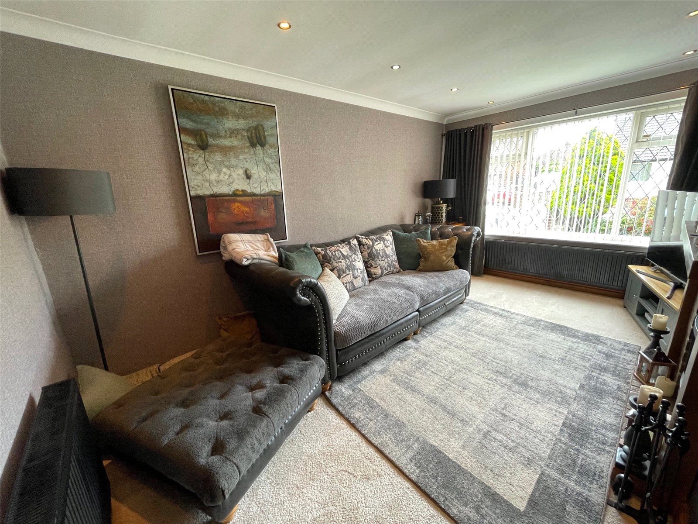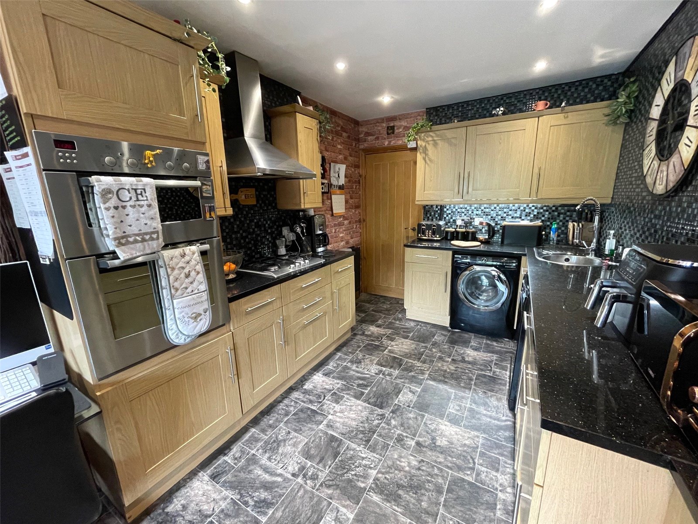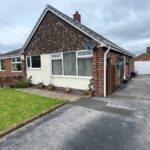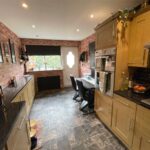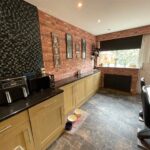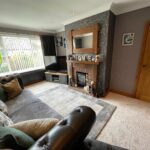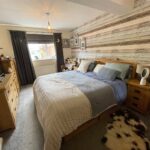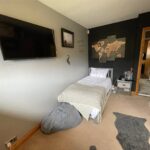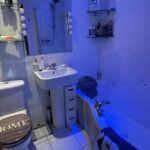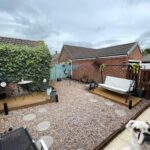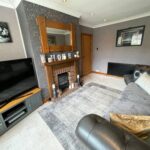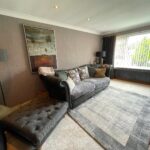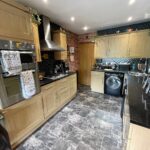Property Features
- Extended Semi Detached True Bungalow
- Two Double Bedrooms
- Well Appointed Breakfast Kitchen
- Driveway and Garage
- No Chain
- Viewing Essential
- Council Tax Band C
Property Details
Detached bungalow with two bedrooms, having a garden, patio, off-street parking, and garage. A rare find in a sought-after location. Ideal for downsizers or first-time buyers. Book your viewing today.**
Holroyd Miller have pleasure in offering for sale this extended semi detached true bungalow offering well presented accommodation and occupying a pleasant cul de sac position on this ever popular development on the outskirts of Dewsbury. Having gas fired central heating and UPVC double glazing. The well planned interior breifly comprises side entrance hallway with storage cupboard containing central heating boiler, extended breakfast kitchen fitted with a matching range of light oak units with granite worktops, built in appliances, living room, two good sized bedrooms, house bathroom. Outside, garden area to the front with driveway providing off street parking leading to brick built single car garage. To the rear, low maintenance garden, a popular and convenient location, ideal for those looking to downsize. Offered with No Chain, Viewing Essential.
Side Entrance Hallway
With built in storage cupboard containing central heating boiler, central heating radiator.
Living Room 4.78m x 3.34m (15'8" x 10'11")
With double glazed window, double panel radiator.
Extended Breakfast Kitchen 5.42m x 2.60m (17'9" x 8'6")
Fitted with a matching range of light oak fronted wall and base units, contrasting granite worktops, stainless steel sink unit, single drainer, double oven, hob with extractor hood over, plumbing for automatic washing machine and dishwasher, downlighting to the ceiling, double glazed window and rear entrance door.
Extended Bedroom 5.55m x 3.17m (18'3" x 10'5")
With double glazed window, central heating radiator.
Bedroom to Front 3.95m x 2.63m (13' x 8'8")
With double glazed window, single panel radiator.
House Bathroom
Furnished with modern white suite comprising wash hand basin, low flush w/c, panelled bath with shower over, tiling.
Outside
Neat garden area to the front, driveway to the side provides off street parking leading to brick built single car garage to the rear, low maintenance gravelled garden area.
Request a viewing
Processing Request...
