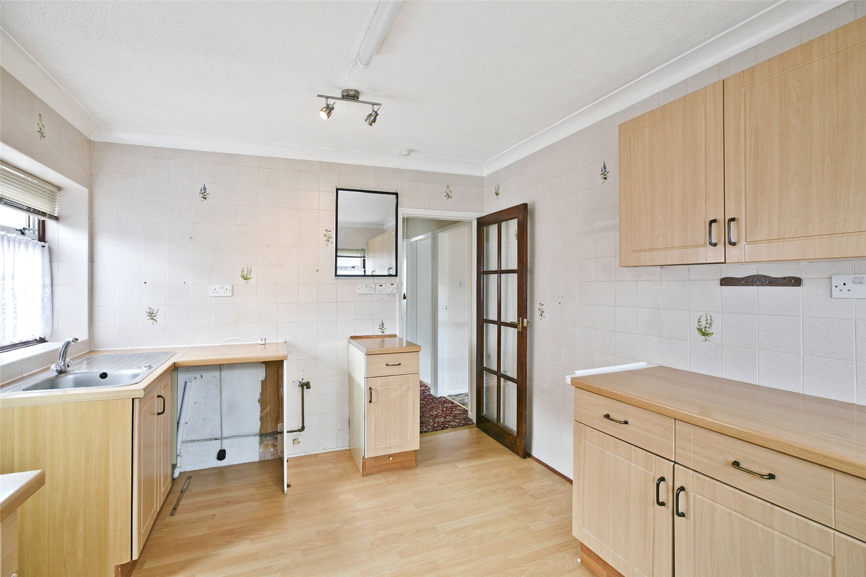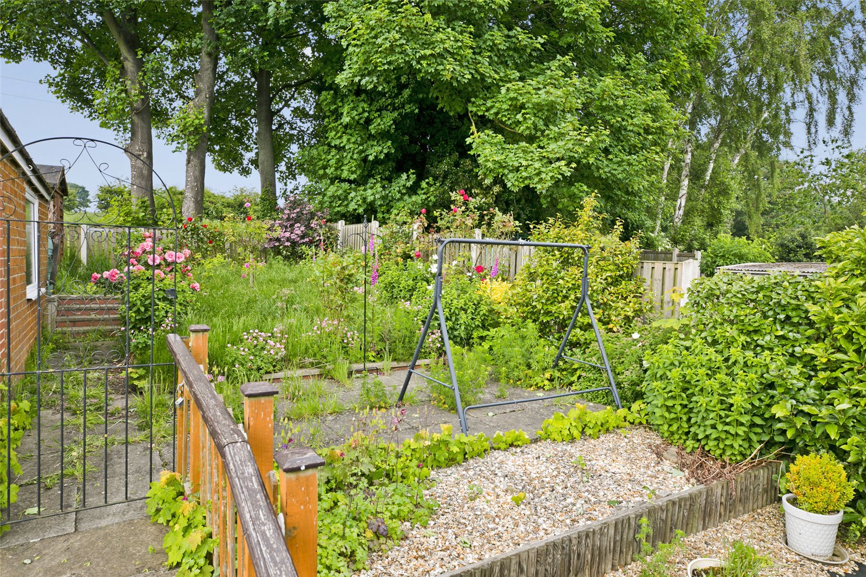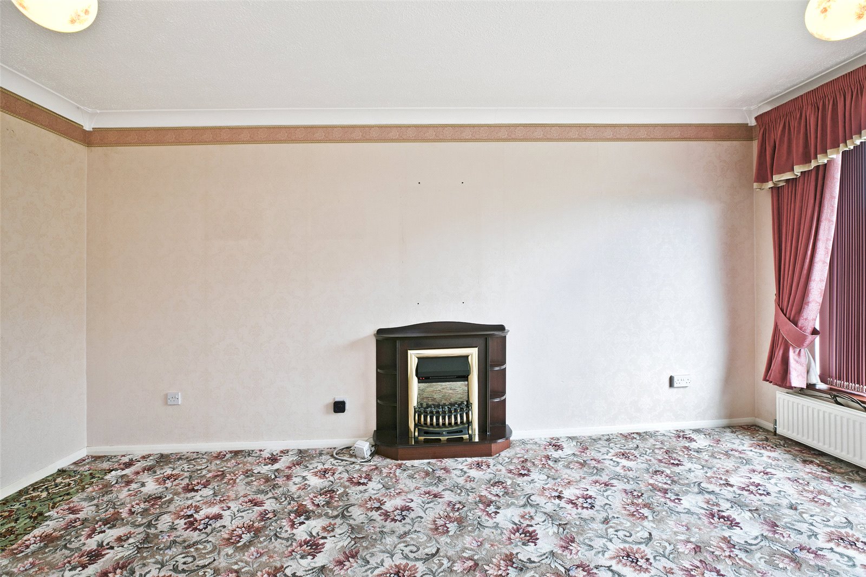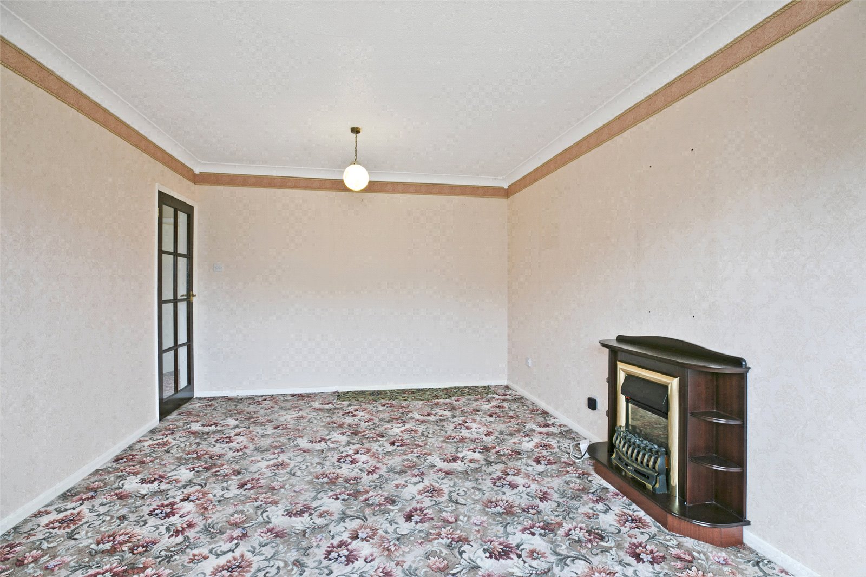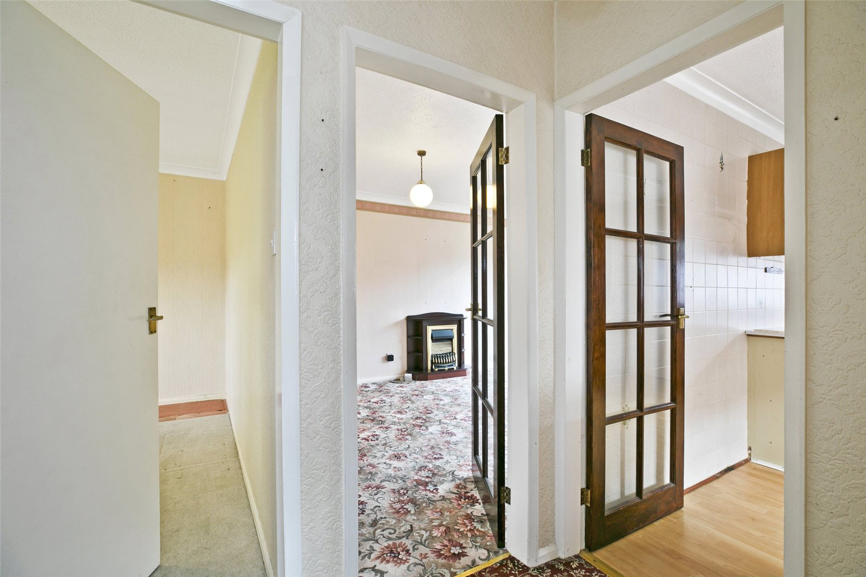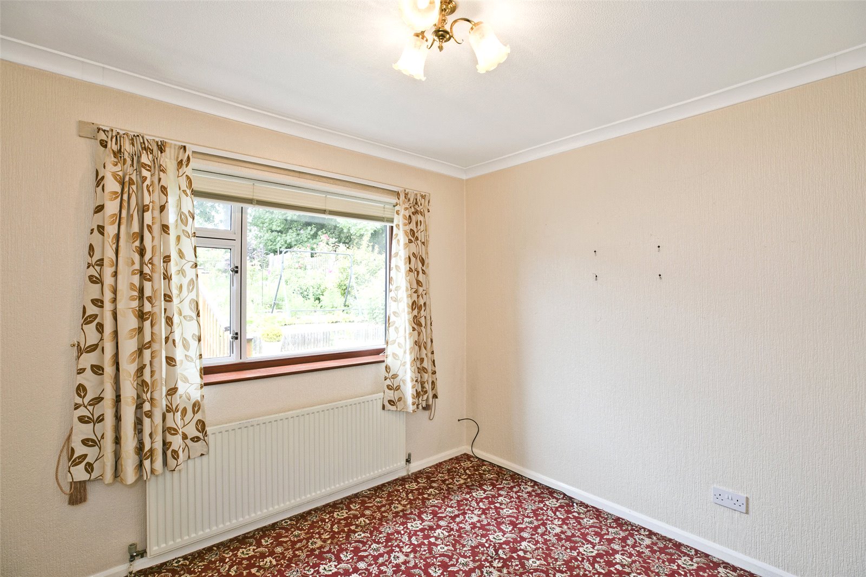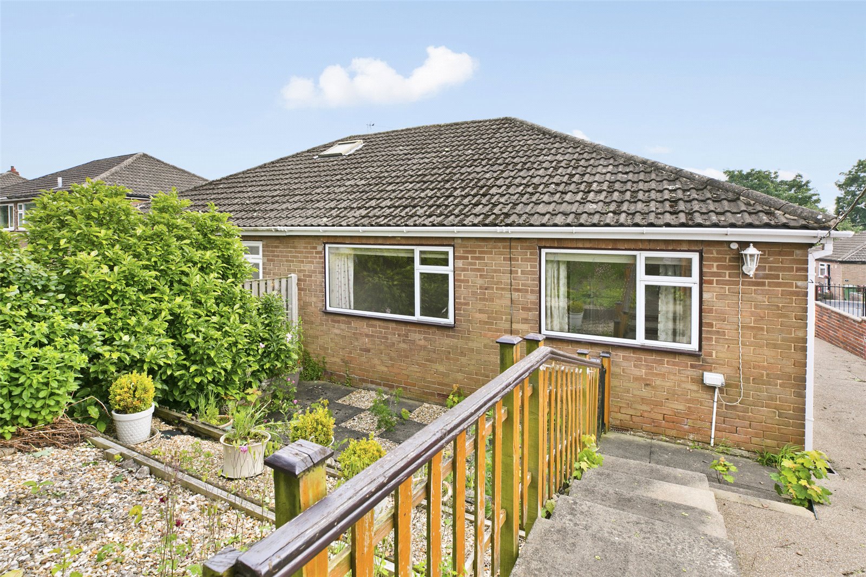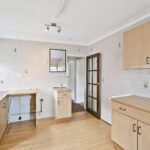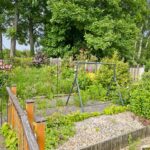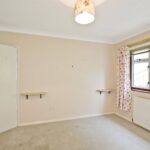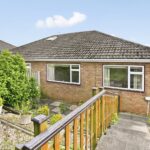Property Features
- Semi Detached True Bungalow
- Two Bedrooms
- Pleasant Open Aspect
- Cul de Sac Position
- No Chain
- Viewing Essential
- Council Tax Band B
Property Details
Charming two-bedroom semi-detached Bungalow in a Peaceful Village Setting. This modern property boasts a garden, patio, off-street parking, and a garage. Ideal for those seeking a convenient yet tranquil lifestyle. Don't miss out on this opportunity to call this property your new home.
Holroyd Miller have pleasure in offering for sale this attractive semi detached true bungalow occupying a pleasant cul de sac position within the popular village of Stanley north of Wakefield city centre and its excellent range of amenties including local doctors surgery, independant shops, mini supermarket, yet having easy access to the motorway network. The well planned accommodation briefly comprises side entrance to breakfast kitchen, spacious living room with inner hallway leading to combined wetroom, two bedrooms. Outside, the property is set well back from the road with driveway to the side providing off street parking, leading to brick built single car gargage. To the rear, extensive lawn garden area with open aspect. A popular and sought after position. Offered with immediate vacant possession, Viewing Recommended, No Chain.
Side Entrance to Kitchen 3.86m x 3.04m (12'8" x 10')
Fitted with a matching range of light oak fronted wall and base units, contrasting worktop areas, stainless steel sink unit, single drainer, gas point for cooker, plumbing for automatic washing machine, two double glazed windows and entrance door, laminate wood flooring, tiling between the worktops and wall units, Glow Worm central heating boiler, gas point for cooker, double panel radiator.
Living Room 4.95m x 3.41m (16'3" x 11'2")
Having double glazed window, double panel radiator.
Inner Hallway
Leads through to...
Combined Wet Room
Furnished with modern white suite comprising, pedestal wash basin, low flush w/c, walk-in shower cubicle with Mira electric shower, tiling to the walls, double glazed window, central heating radiator.
Bedroom to Rear 3.04m x 2.85m (10' x 9'4")
With double glazed window, single panel radiator.
Bedroom to Rear 3.78m x 3.41m (12'5" x 11'2")
With double glazed window, single panel radiator.
Outside
The property is set well back from the road with lawn garden area to the front with flowering borders, resin driveway to the side provides off street parking and leads to brick built single car garage with up and over door. To the rear, extensive lawn garden with open aspect, paved patio with flowering borders.Please note the property has PVCu facias and soffits.
Request a viewing
Processing Request...

