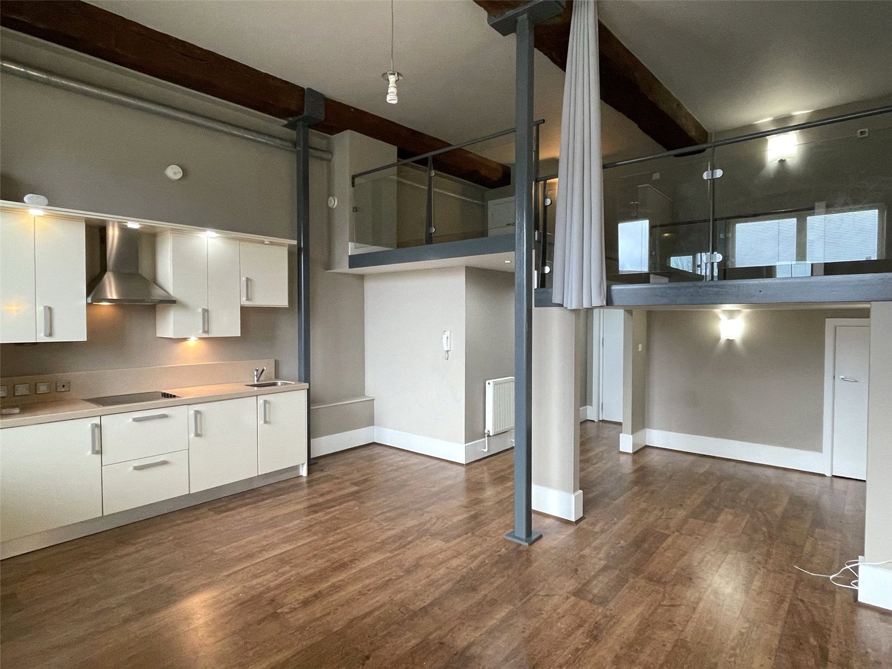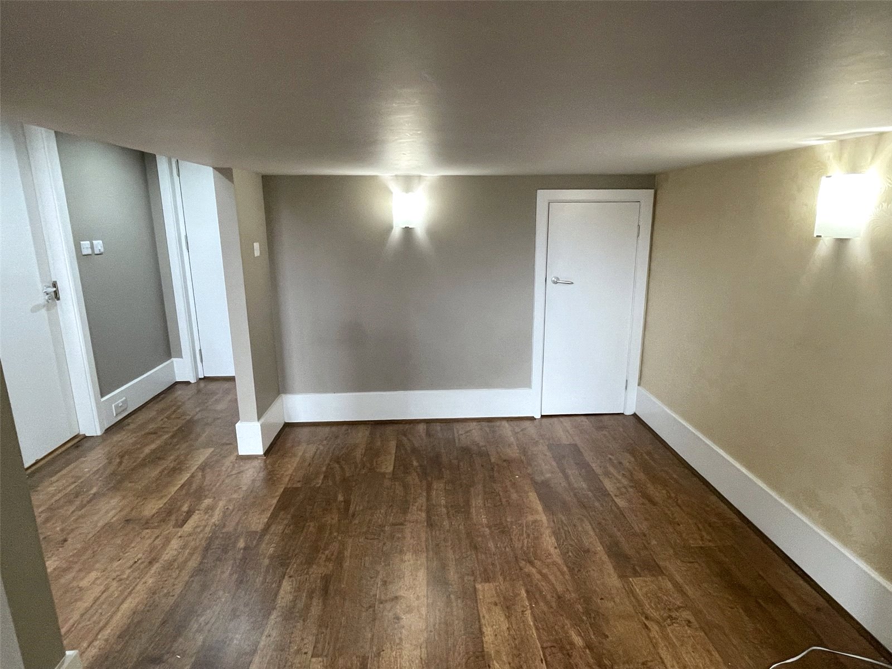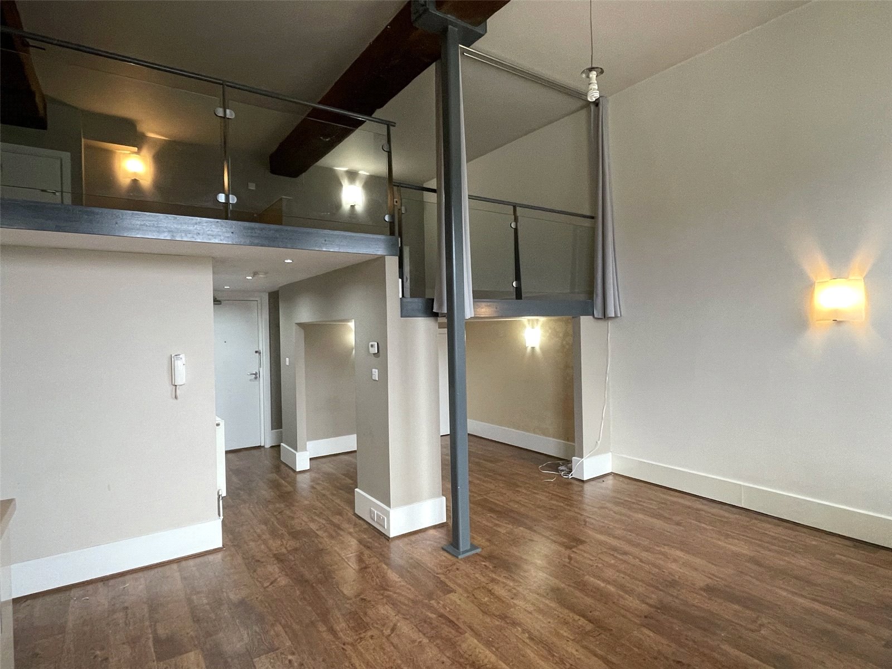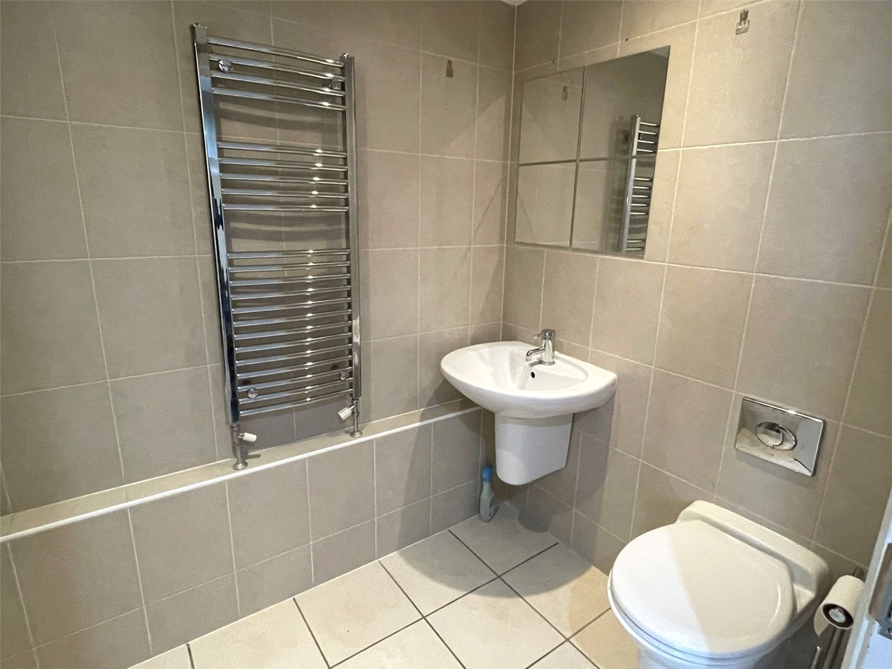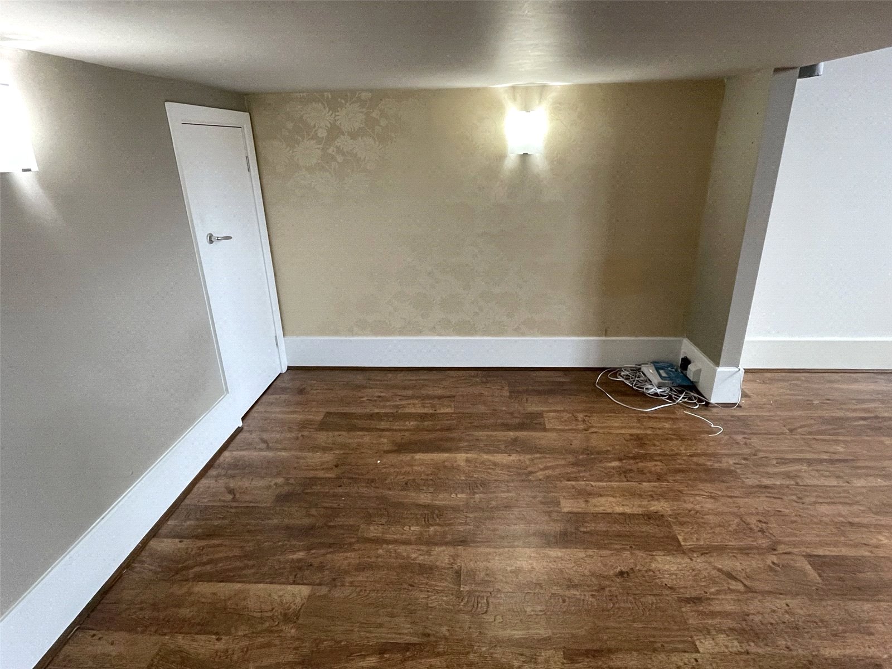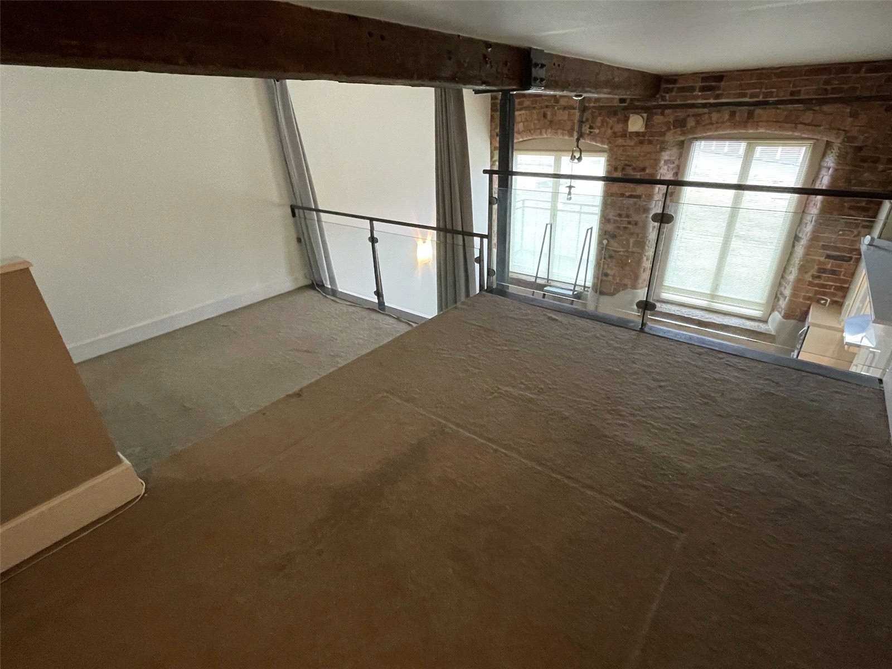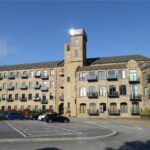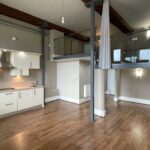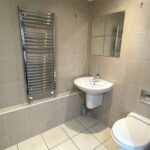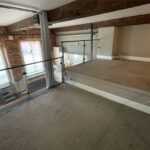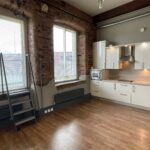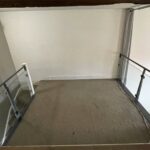Property Features
- Ground Floor Apartment
- Thoughtful Mill Conversion
- Popular Location
- One Bedroom
- Open Plan Living Space
- Ground Floor Bathroom
- Balcony
- No Chain
- Coucil Tax Band A
Property Details
Contemporary ground floor apartment with one bedroom in a convenient location. Features include a balcony, communal gardens, off-street parking, and an allocated parking space. Ideal for first-time buyers or investors looking for a modern property with great amenities."
Holroyd Miller have pleasure in offering for sale this ground floor apartment with mezzanine bedroom level, with outside balcony forming part of this thoughtful mill conversion on the edge of Mirfield town centre and its excellent range of amenties including local train station, ideal for those commuting to either Leeds or Huddersfield. Ideal first time purchase or property investment with open communal areas with original features. The apartment has its own entrance with gas fired central heating. Comprising; reception hallway with ground floor combined bathroom, with contemporary style suite with shower over bath, feature full height kitchen living room with steps leading out onto the balcony, exposed beam work and brick work, integrated appliances to the kitchen area, study/ formal dining area. Stairs leads to first floor mezzanine level with glass balcony overlooking the kitchen and living space with beamed ceiling, split-level with dressing area and bedroom area. Outside, allocated parking and communal gardens. Ideal first time purchase or investmemt
Access to Communal Entrance Reception Hallway
Being Light and airy wth original features, exposed stone work and beams, leading to...
Reception Hallway
With laminate wood flooring, central heating radiator.
Combined Bathroom
Fitted with wash hand basin, low flush w/c, panelled bath with shower over and shower screen, tiling, chrome heated towel rail.
Open Plan Kitchen, Living Room 5.30m x 3.70m (17'5" x 12'2")
With feature open steps, lead through to double glazed door onto the external balcony, feature full height exposed brick work and beams with kitchen area being fitted with a range of high gloss cream fronted wall and base units, contrasting Corian worktops, undermounted stainless steel sink unit with mixer tap unit, built in combination oven and microwave, hob with extractor hood over, central heating boiler, two central heating radiators, intercom phone.
Adjacent Dining/Office Space 2.60m x 2.50m (8'6" x 8'2")
With understairs storage cupboard and opening to Kitchen and Living space.
Stairs lead to...
Mezzanine Level Dressing Room 3.58m x 2.52m (11'9" x 8'3")
Having glass balcony, exposed beamwork with raised bedroom area.
Bedroom Area 3.58m x 2.76m (11'9" x 9'1")
With two wall light points, storage cupboard, glass balcony overlooking the kitchen area.
Outside
Allocated parking together with communal gardens.Please note the property is Leasehold on a long term lease, (TBC).
Request a viewing
Processing Request...

