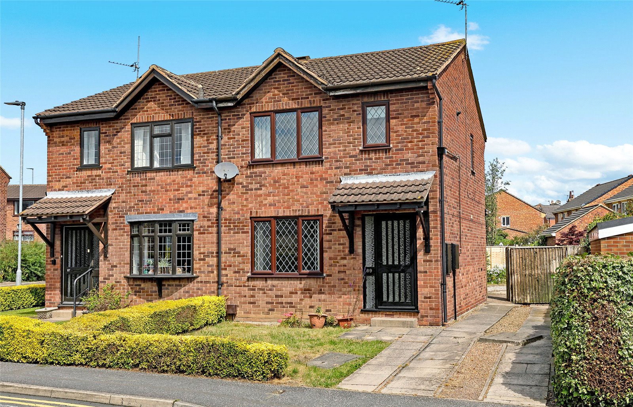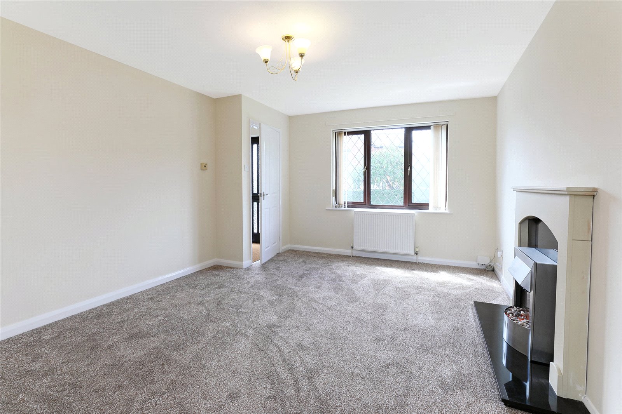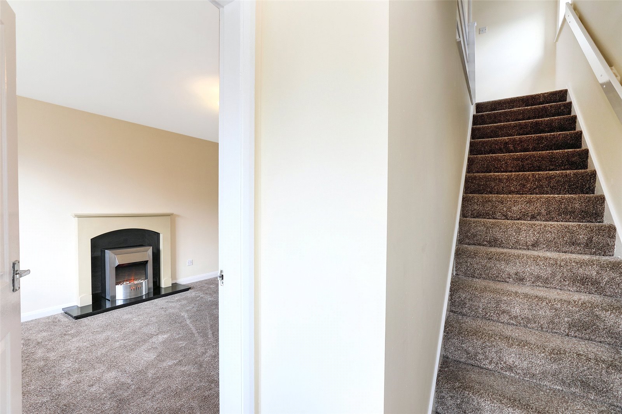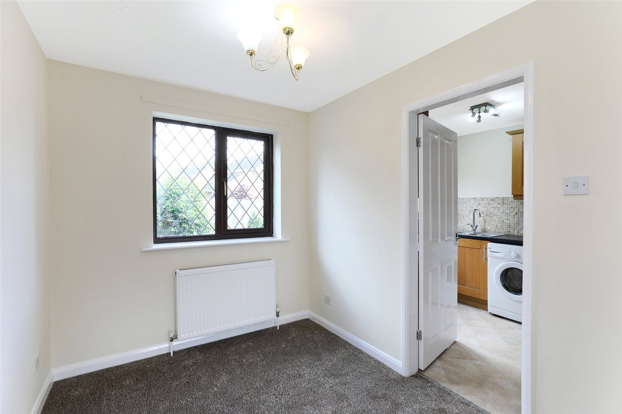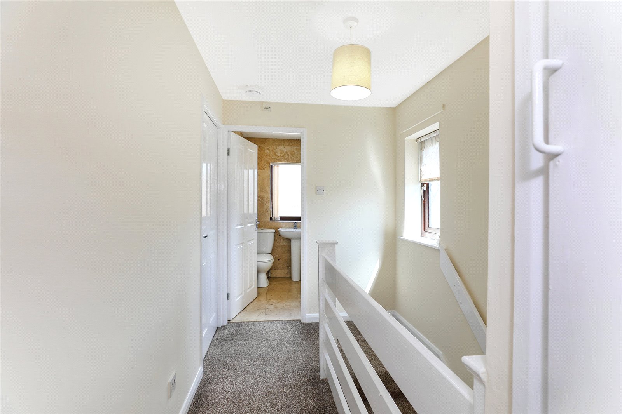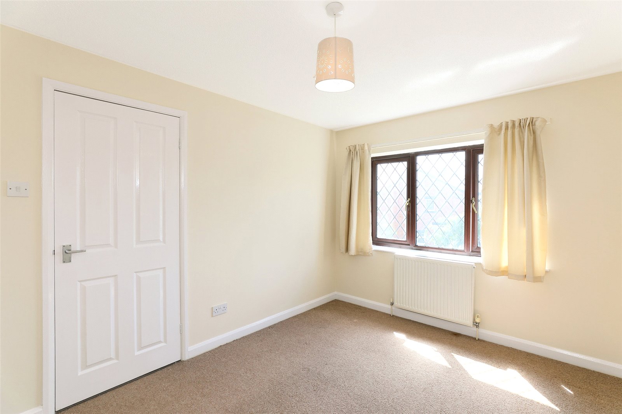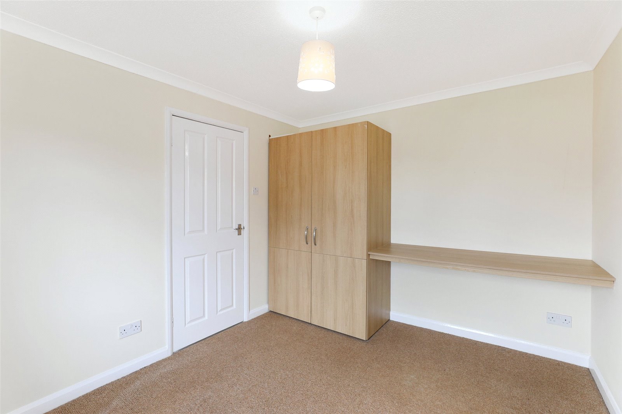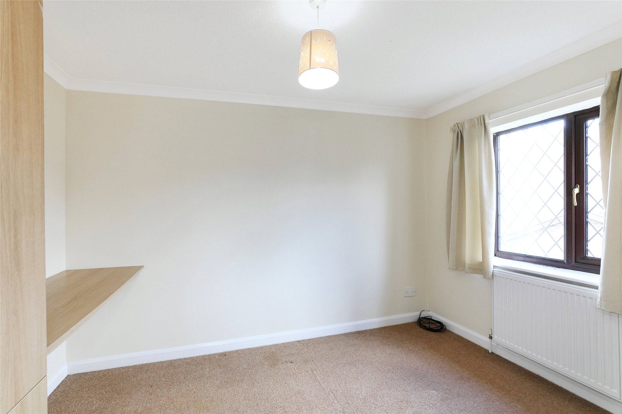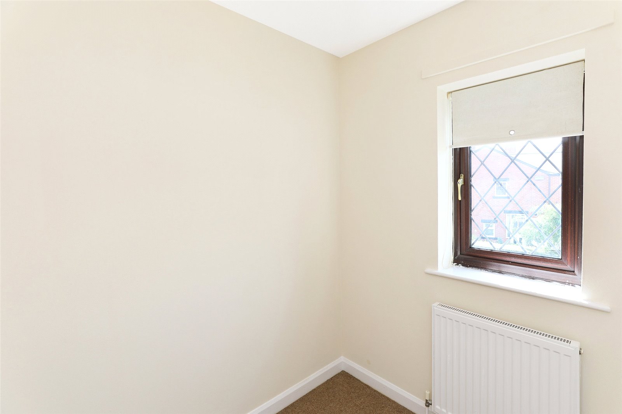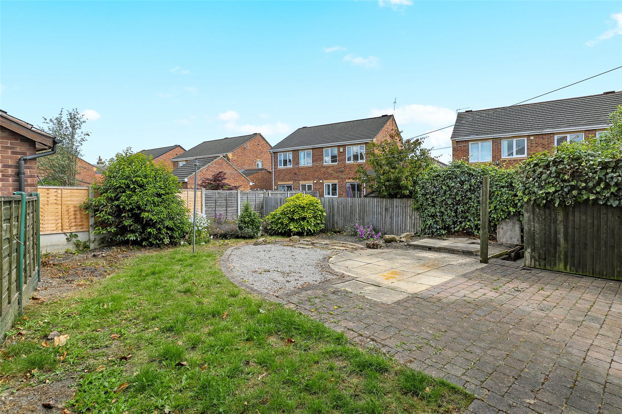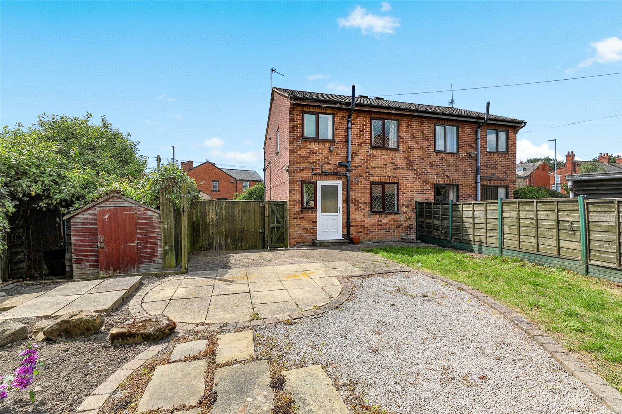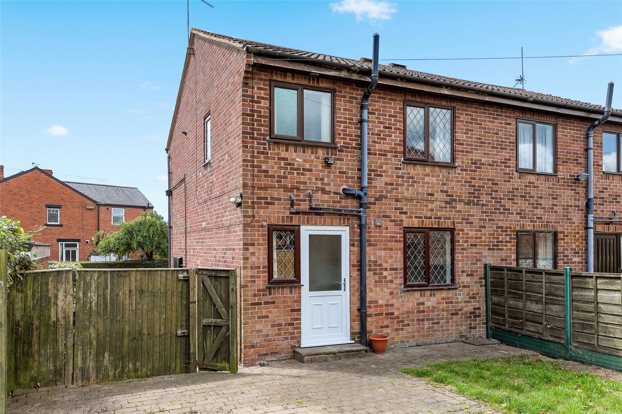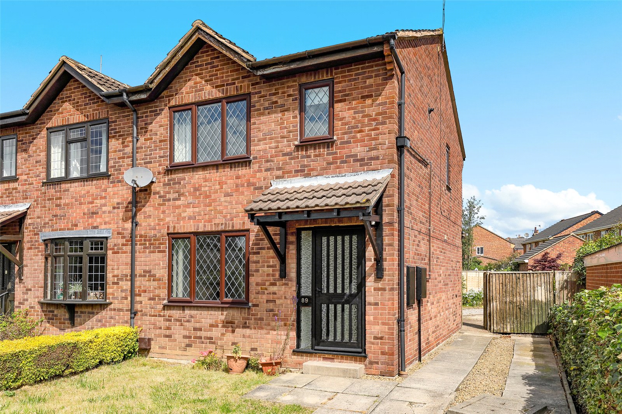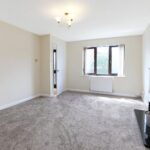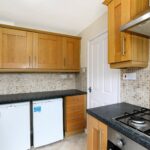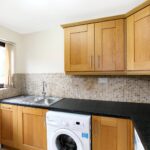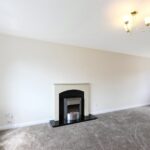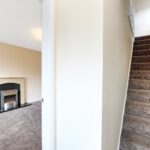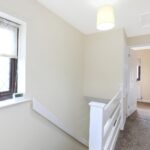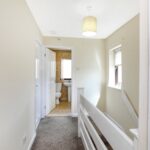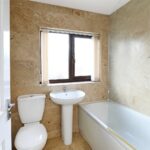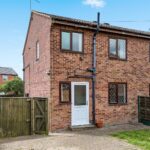Property Features
- Attractive Modern Semi Detached House
- Three Bedrooms
- Through Lounge Dining Room
- Generous Garden Plot
- Off Street Parking
- Popular Location
- No Chain
- Recently Redecorated
- Council Tax Band C
Property Details
Charming three -bed semi-detached home in a sought-after location. This modern property boasts a spacious garden and patio, perfect for outdoor entertaining. With off-street parking and convenient amenities nearby, this home offers comfort and convenience for modern living.
Holroyd Miller have pleasure in offering for sale this attractive modern brick built semi-detached house, offering a convenient and popular location on the edge of Ossett town centre. Offered with immediate vacant possession, having recently been redecorated and part carpeted, to provide a move with a minimum of fuss. The well planned interior has gas fired central heating and UPVC double glazing and offers a generous garden plot. The property comprises entrance hall, spacious living room with feature fire place, opening to formal dining area, separate kitchen with a range of shaker style light oak units, built in oven and hob with extractor hood over. To the first floor, three good sized bedrooms, one bedroom having built in wardrobes, house bathroom furnished with modern white suite with shower over bath and travertine tiling. Outside, neat gardens to the front, paved driveway to the side provides off street parking, generous rear garden with patio area and mature trees and shrubs being enclosed with useful garden shed. Located within easy reach of Ossett town centre and its excellent range of amenities, ideal for those wishing to commute, within easy access to the motorway network via J40/M1 for those travelling to either Leeds or Sheffield. Ideal first time purchase, Viewing Essential, No Chain.
Entrance Hall
With staircase to First Floor, single panel radiator.
Living Room 4.18m x 3.63m (13'9" x 11'11")
Having feature fire surround with marble inset and hearth with electric fire, double glazed window, central heating radiator, opening to...
Dining Room 2.77m x 2.20m (9'1" x 7'3")
With double glazed window overlooking the rear garden, central heating radiator.
Kitchen 2.77m x 2.27m (9'1" x 7'5")
Fitted with a matching range of light oak shaker style fronted wall and base units, contrasting worktop areas, stainless steel sink unit, single drainer with mixer tap unit, built oven and hob with extractor hood over, tiling between the worktops and wall units, plumbing for automatic washing machine, double glazed window, rear entrance door.
Stairs lead to...
First Floor Landing
With balustrade, double glazed window, storage cupboard over the staircase with central heating boiler.
Bedroom to Rear 3.50m x 2.76m (11'6" x 9'1")
Having fitted wardrobes and desk, double glazed window, central heating radiator.
House Bathroom
Furnished with modern white suite comprising pedestal wash basin, low flush w/c, panelled bath with shower over and shower screen, travertine tiling, double glazed window, central heating radiator.
Bedroom to Front 3.51m x 2.76m (11'6" x 9'1")
With double glazed window, single panel radiator.
Bedroom to Front 1.99m x 1.79m (6'6" x 5'10")
With double glazed window, single panel radiator.
Outside
Neat lawn garden area to the front, paved driveway to the side provides off street parking and leads to generous rear garden being mainly paved with mature trees and shrubs, useful garden shed.
Request a viewing
Processing Request...
