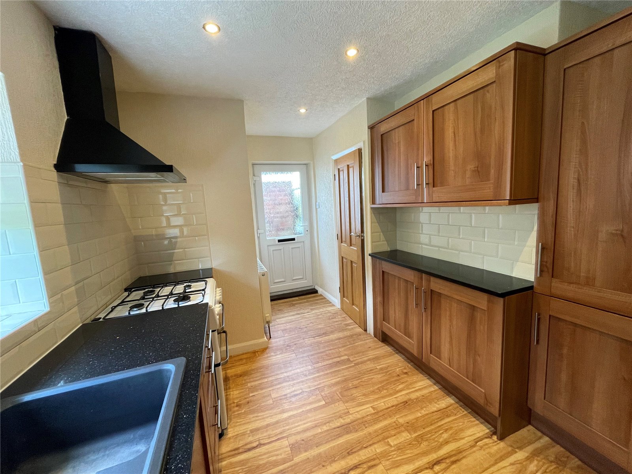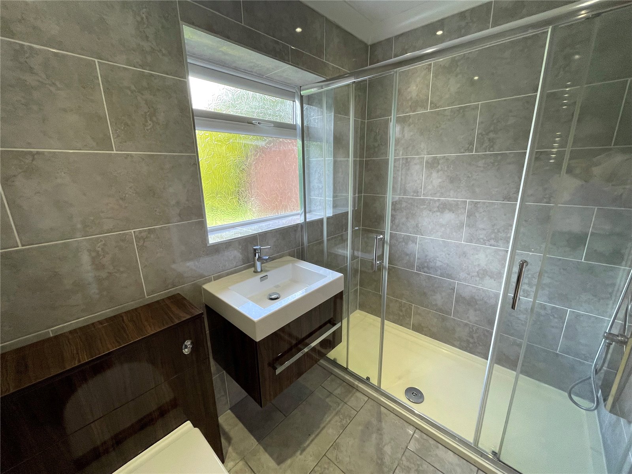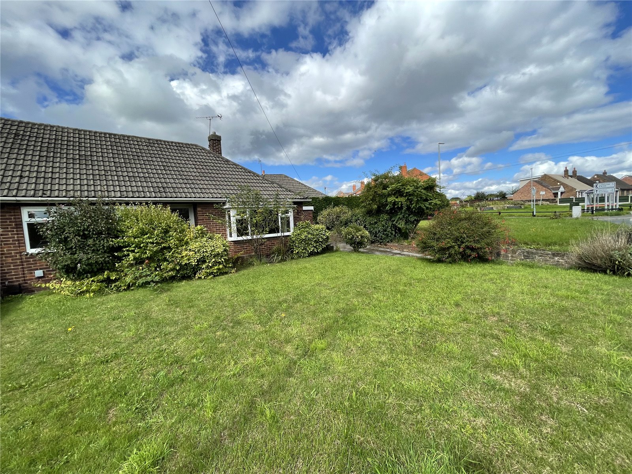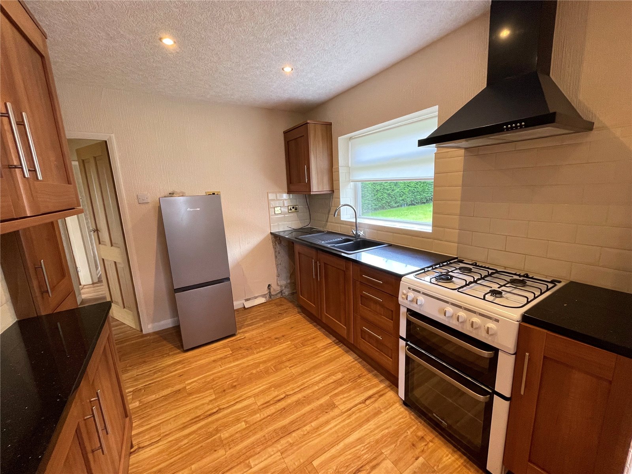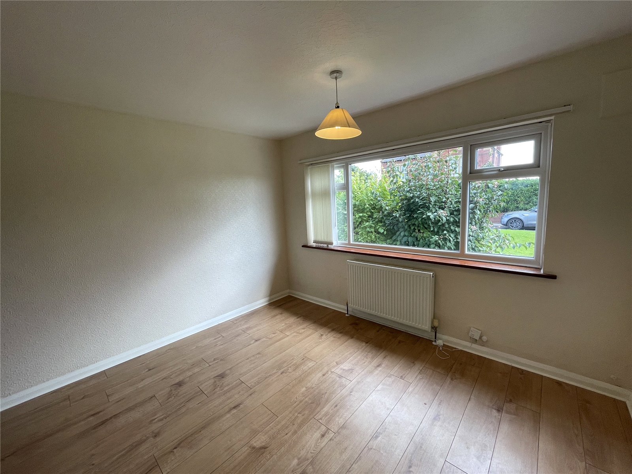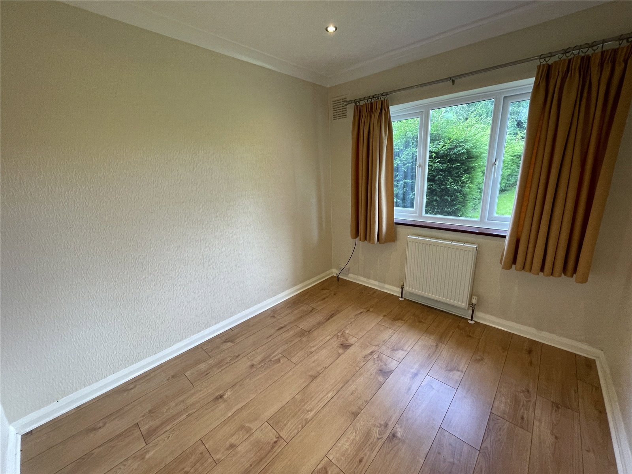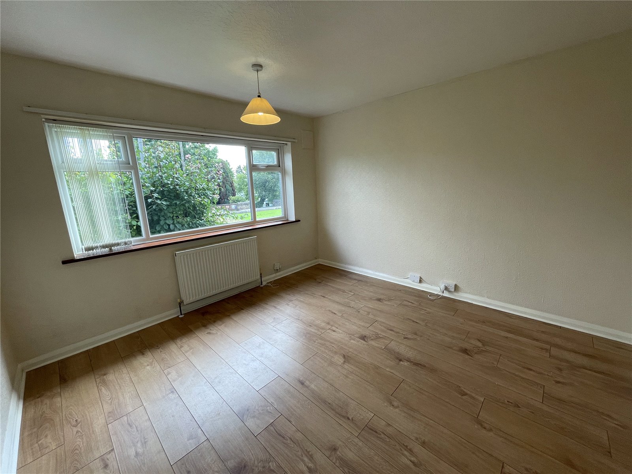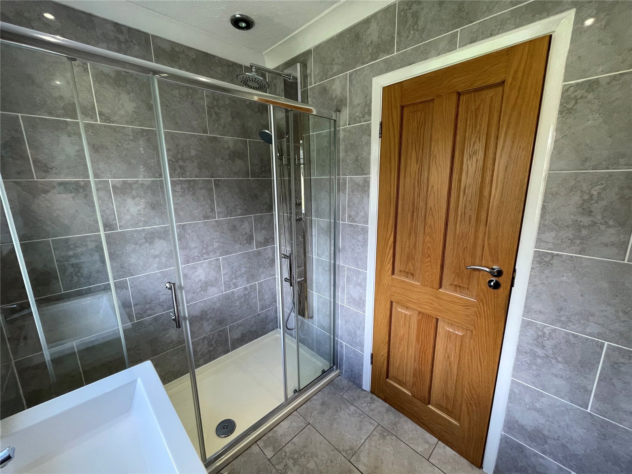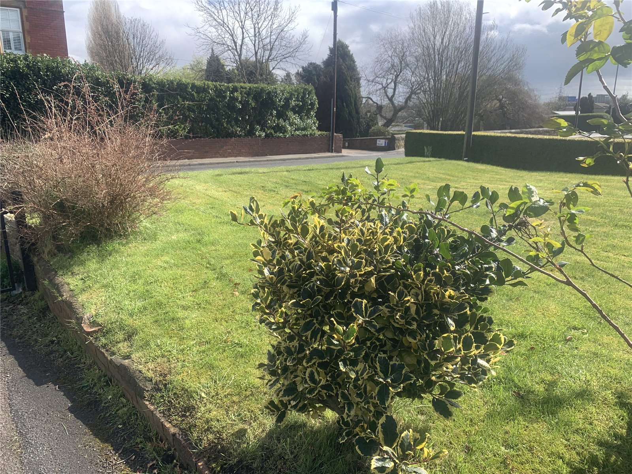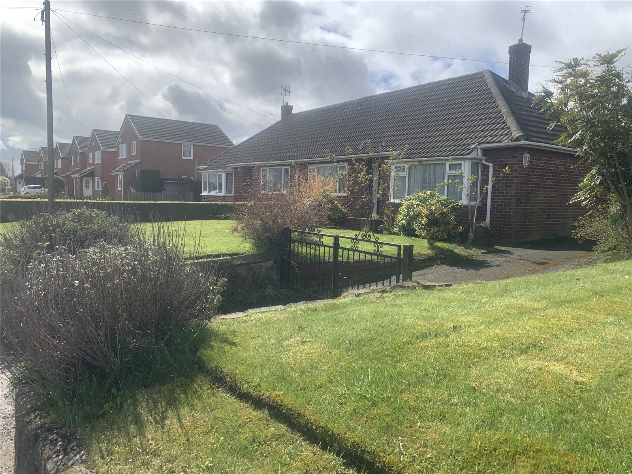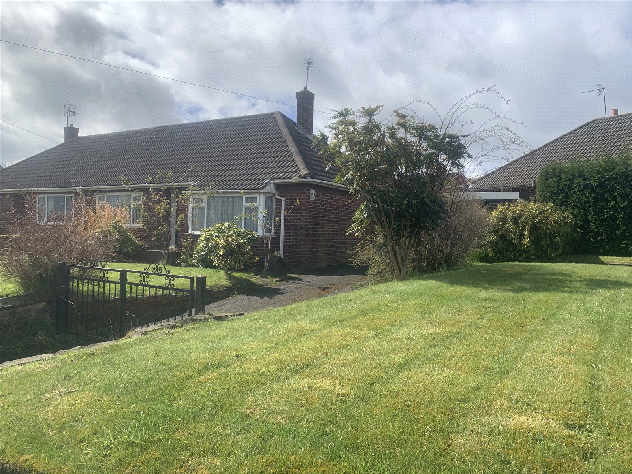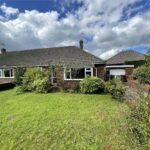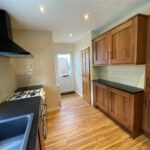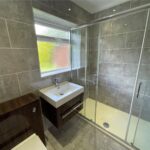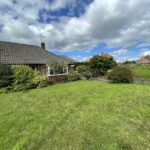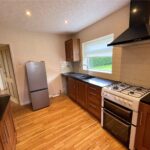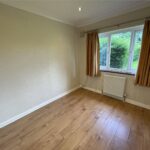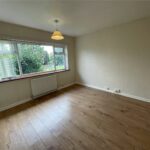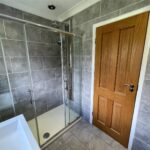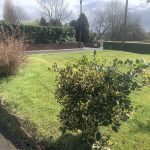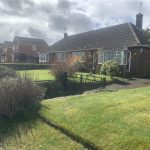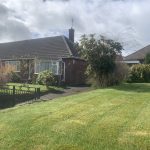Property Features
- Double Fronted Semi Detached True Bungalow
- Two Bedrooms
- Generous and Large Corner Plot
- Off Street Parking
- Garage
- Excellent Kitchen and Shower Room
- No Chain
- Viewing Essential
- EPC C
- Council Tax Band C
Property Details
Charming two-bedroom semi-detached bungalow in a peaceful village setting. This homely property boasts a lovely garden and off-street parking. Perfect for those seeking a tranquil lifestyle.
Charming and cosy two-bedroom semi-detached bungalow located in a peaceful village setting. This delightful property offers a quiet and homely atmosphere, perfect for those seeking a tranquil retreat. The bungalow boasts a well-maintained garden, ideal for relaxing or entertaining outdoors. Additionally, there is convenient off-street parking available for residents and guests. The interior features a comfortable living space, a modern kitchen, and two bedrooms ideal for a small family, couple, or individuals looking for a serene living environment. Situated in a desirable village location, this bungalow offers a wonderful opportunity for those looking to escape the hustle and bustle of city life. Don't miss out on this lovely property with its inviting ambience and convenient amenities. Contact us today to arrange a viewing and experience the charm of this village bungalow for yourself.
Entrance Reception Hallway
With double glazed entrance door, light oak internal doors to all rooms, downlighting to the ceiling.
Living Room 4.27m x 3.65m (14'0" x 12')
With feature double glazed bay window overlooking the front garden, laminate wood flooring, downlighting to the ceiling, central heating radaitor.
Kitchen 3.06m opening to 4.24m to door x 2.44m opening to 2.95m
Superbly appointed with a matching range of dark oak shaker style fronted wall and base units, contrasting black granite worktops, gas point for cooker with extractor hood over, colour co-ordinated sink unit, monobloc tap fitment, plumbing for automatic washing machine, tiling between the worktops and wall units, useful pantry cupboard, double glazed window, central heating radiator, double glazed entrance door.
Bedroom Front 3.65m x 3.59m (12' x 11'9")
With laminate wood flooring, double glazed window, central heating radiator.
Bedroom Rear 2.97m x 2.57m (9'9" x 8'5")
With double glazed window, downlighting to the ceiling, laminate wood flooring, central heating radiator.
Combined Shower Room
Furnished with modern white suite with low flush w/c, wall hung wash hand basin set in vanity unit, large shower cubicle with Raindance shower head and body shower, tiled, double glazed window, chrome heated towel rail.
Outside
The property occupies a generous corner position with mainly laid to lawn gardens to the front with mature trees and shrubs, driveway provides off street parking and leads to brick built single car garage with power and light laid on, double glazed window and entrance door, further extensive lawn garden area to the side providing tremendous potential. To the rear, further lawn garden with mature trees, useful outside store with double glazed door, central heating boiler.
Request a viewing
Processing Request...

