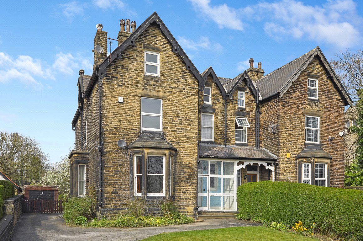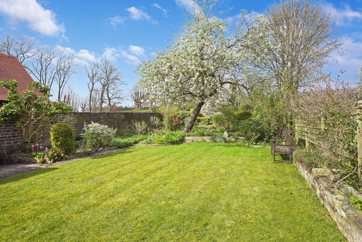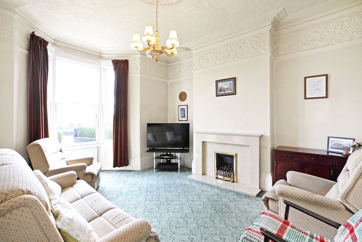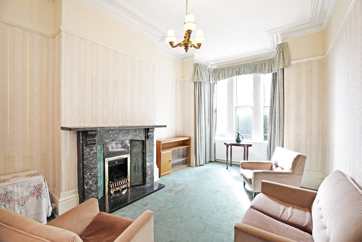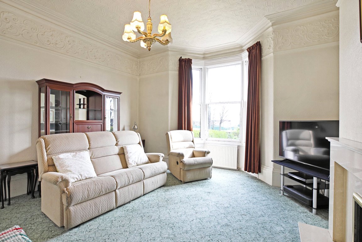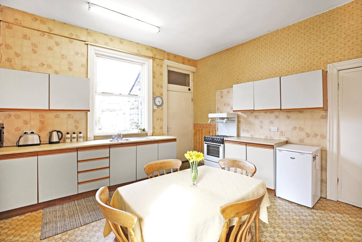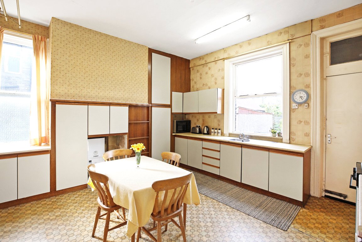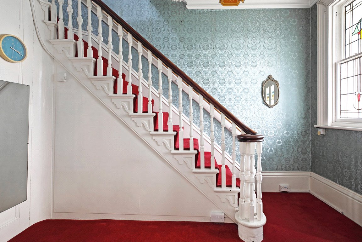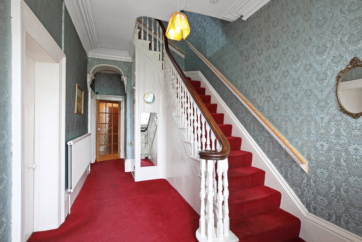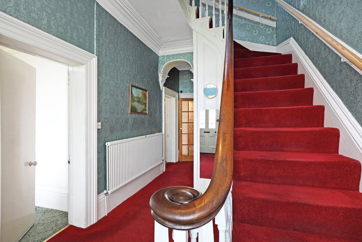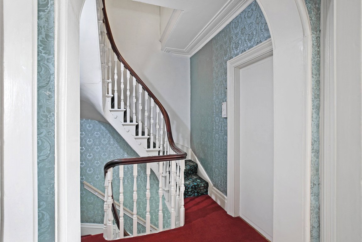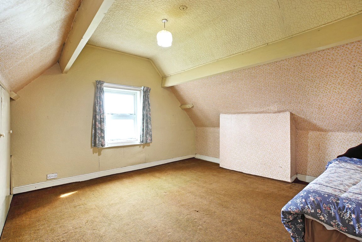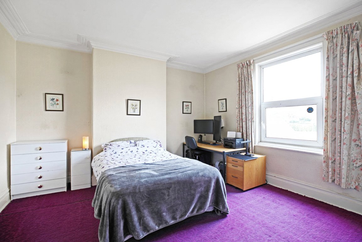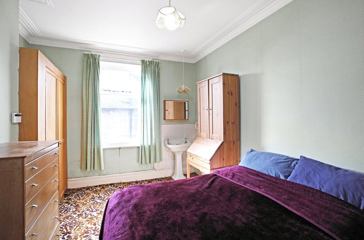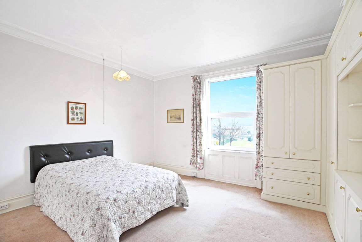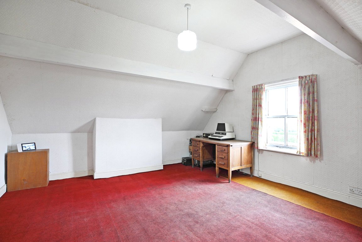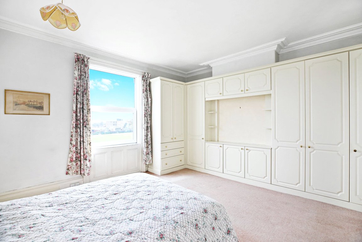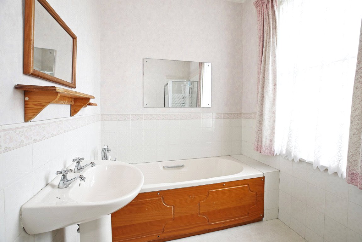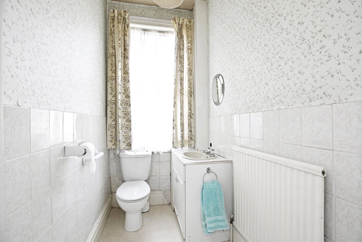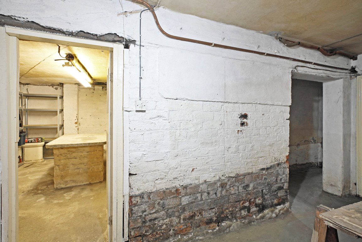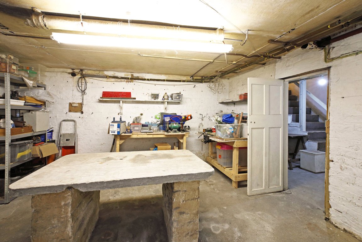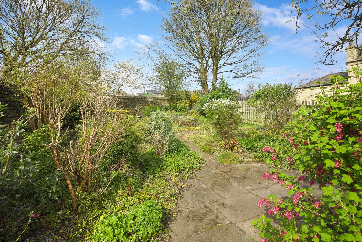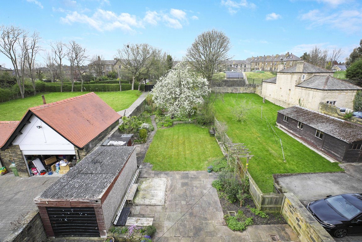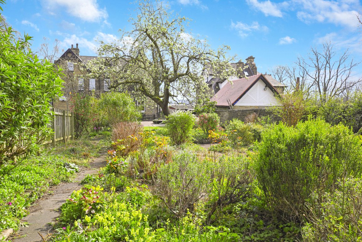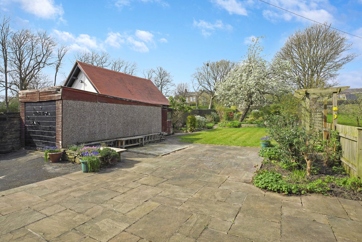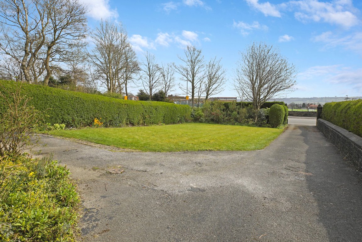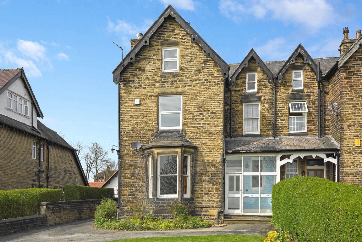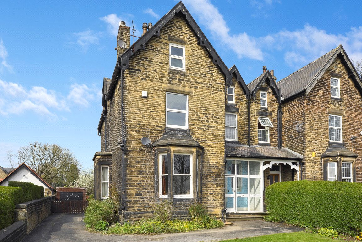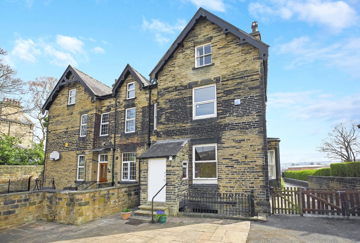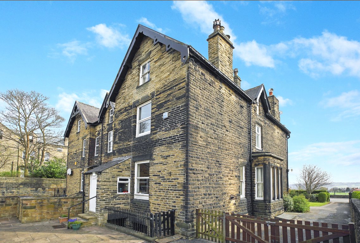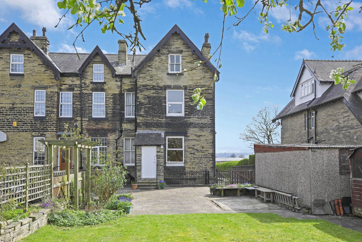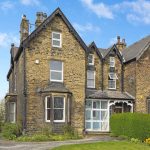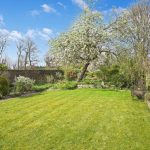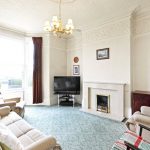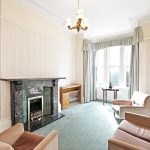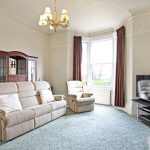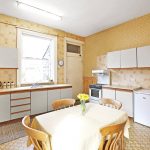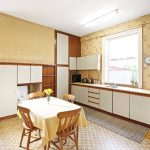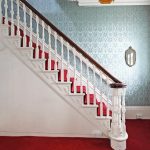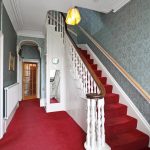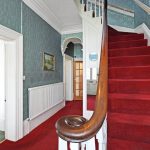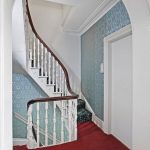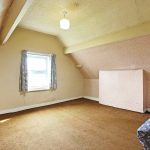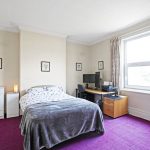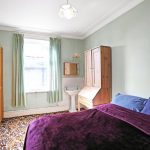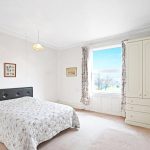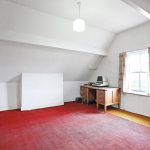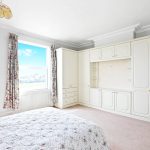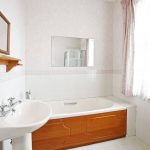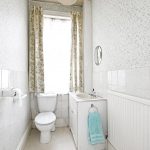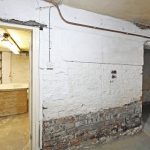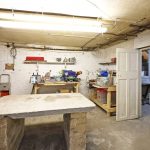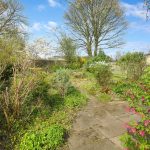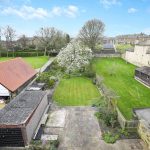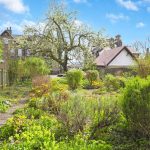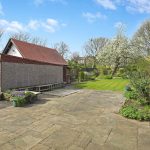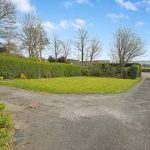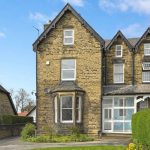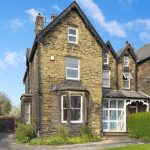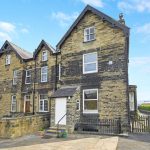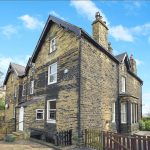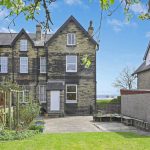Property Features
- Impressive Period Family Home
- Six Bedrooms
- Generous Plot
- Popular Location
- Large Cellar
- No Chain
- Great Transport Links
- Council Tax Band D
Property Details
Holroyd Miller have pleasure in offering to market "High Close" an impressive Victorian SIX bedroom semi detached property with the opportunity for accommodation over four floors. Sitting within walking distance of local shops, schools.
Holroyd Miller have pleasure in offering to market "High Close" an impressive Victorian six bedroom semi detached property with the opportunity for accommodation over four floors. Sitting within walking distance of local shops, schools and Dewsbury town centre. The property maintains many original features and briefly comprises; entrance porch, w/c and hallway with open staircase giving access to living room with feature bay window, formal dining room, kitchen offering views over the rear garden. To the first floor, three double bedrooms and a well appointed house bathroom as well as a separate w/c. To the second floor, landing space offers the opportunity to create a working from home space and three further double bedrooms creates generous living accommodation. The property also has the added addition of a large cellar offering four separate rooms, one of which enjoys access to the rear garden. The property sits in a generous plot enjoying an immaculate lawn garden to the front, tarmacadam driveway to the side offering plenty of “off street” parking and a detached garage, a mature planted rear garden with well established magnolia and fruit trees as well shared driveway to Reservoir Street at the fear. A sought after and popular location, with far reaching views to Emley and beyond, a property which must be viewed internally to appreciate all that is on offer.
Outer Entrance Porch
With single glazed windows and entrance door, tiled floor leading to...
Impressive Reception Hallway
With feature open staircase, original leaded and stainglass door, double panel radiator and original tesselated tiled floor (underneath the carpet).
Cellar
Access to the cellar is through the Reception Hallway.
Cellar Room Two 4.70m x 0.99m (15'5" x 3'3")
Offering tremendous amounts of storage.
Cellar Room One 4.90m x 4.50m (16'1" x 14'9")
With original stone slab to the centre.
Cellar Room Three 4.30m x 3.23m (14'1" x 10'7")
With a range of shelving and storage opportunities.
Cellar Room Four 4.50m x 4.10m (14'9" x 13'5")
This is the original kitchen, two single glazed windows to the side, UPVC door giving access to the rear garden via stairs.
Living Room 4.59m x 4.30m (15'1" x 14'1")
With original windows, double panel radiator, ceiling rose and picture rail.
Dining Room 4.58m x 3.32m (15'0" x 10'11")
With feature bay window, ceiling rose and picture rail, double panel radiator, marble fire surround.
Kitchen 4.50m x 4.23m (14'9" x 13'11")
With a range of wall and base units, stainless steel sink and mixer tap, single glazed window gives views over the rear garden, combination boiler.
Cloak's / WC 1.10m x 1.10m (3'7" x 3'7")
With wash basin, w/c with cistern, single glazed sash window.
Rear Porch 1.30m x 1.10m (4'3" x 3'7")
Gives access to the rear garden.
To the first floor
Bedroom One 4.37m x 4.29m (14'4" x 14'1")
With double glazed window giving views to the front of the property, a range of built in bedroom furniture and wardrobes.
Bedroom Two 4.50m x 3.30m (14'9" x 10'10")
With single glazed window, with separate wash hand basin
Bedroom Three 4.60m x 4.30m (15'1" x 14'1")
With double glazed window over the rear garden, original features including cornice.
House Bathroom 2.59m x 1.94m (8'6" x 6'4")
Furnished with panelled bath with mixer and shower attachment, basin and pedestal, single glazed sash window, walk-in-shower, single panel radiator.
WC 2.12m x 1.31m (6'11" x 4'4")
With single glazed sash window, wc, wash hand basin and chrome taps, single panel radiator.
To the Third Floor
Potential Office Space 2.60m x 2.50m (8'6" x 8'2")
With a single glazed window giving views over the front of the property.
Bedroom Four 4.60m x 4.40m (15'1" x 14'5")
With single glazed window to the front, built in wardrobes.
Bedroom Five 4.60m x 3.27m (15'1" x 10'9")
With single glazed window.
Bedroom Six 4.60m x 4.30m (15'1" x 14'1")
Single glazed sash window with views over the rear garden.
External Areas
To the front, a well manicured lawn and hedge lined garden with mature planted borders, to the side, tarmacadam driveway provides parking for multiple cars giving access to the side of the property, single storey detached garage. To the rear, a large patio area which can be accessed from both the side and rear, patio area provides tremendous amounts of seating, from the patio is a lawn area which leads to a well planted and well stocked mature rear garden with magnolia and pear tree, to the rear, opportunities to grow vegetables and composting facilities, shared access from the rear street.
Request a viewing
Processing Request...
