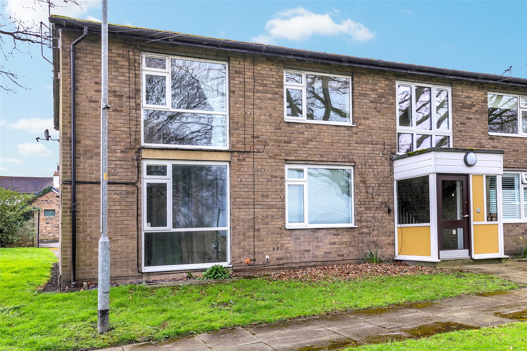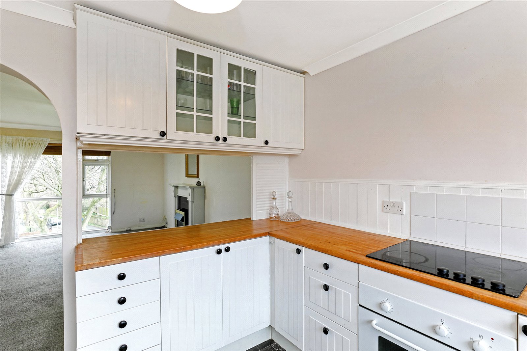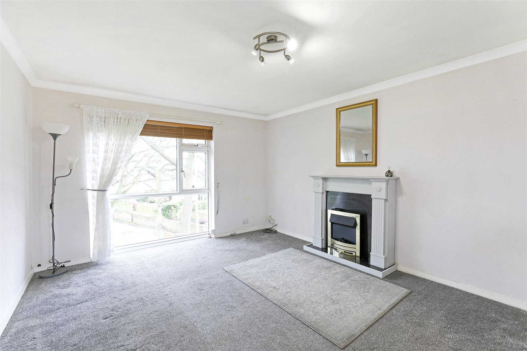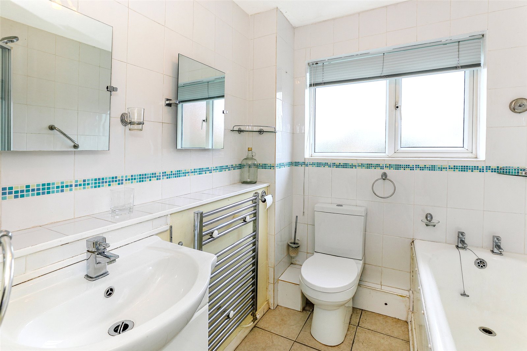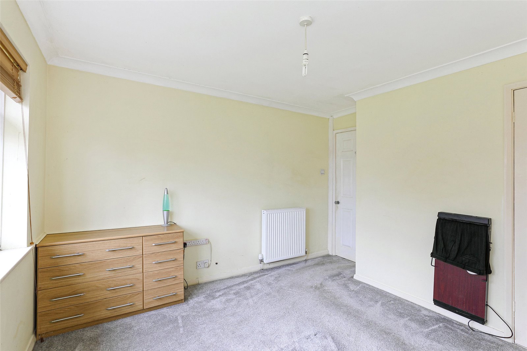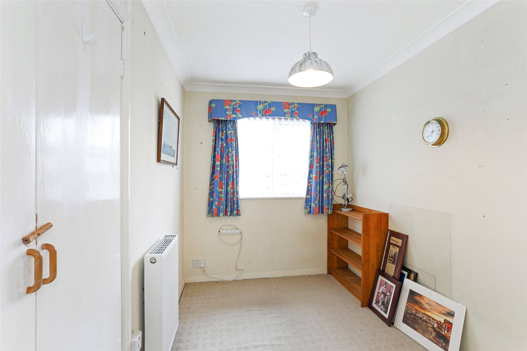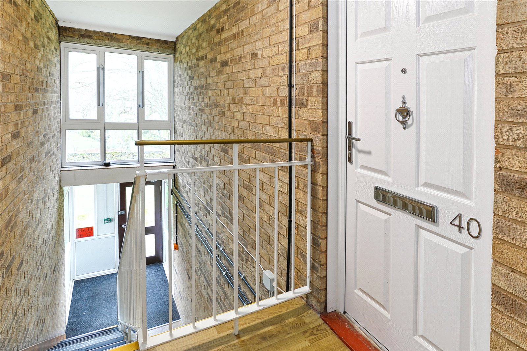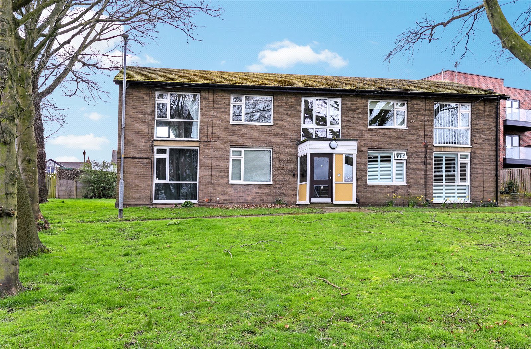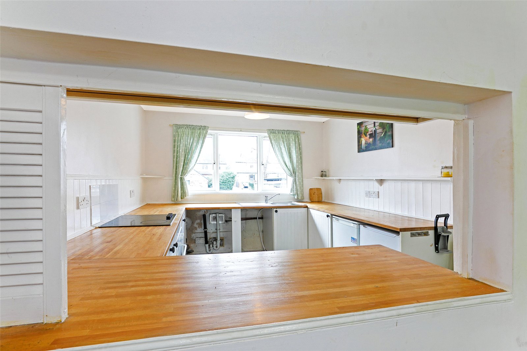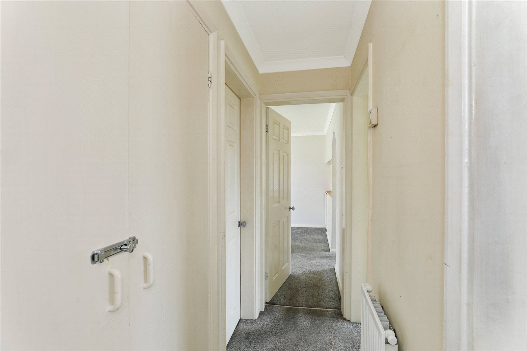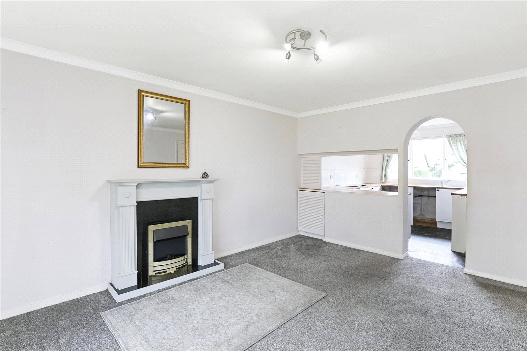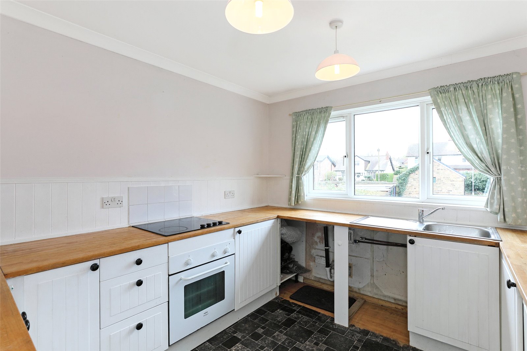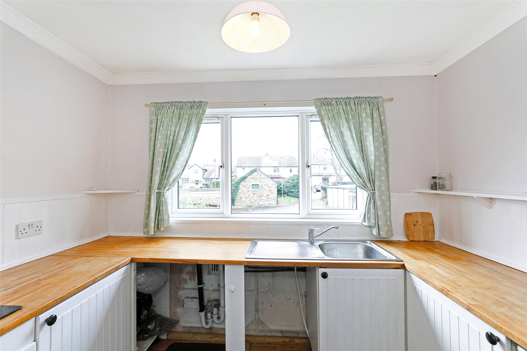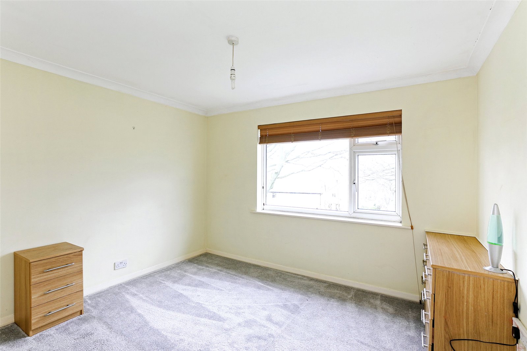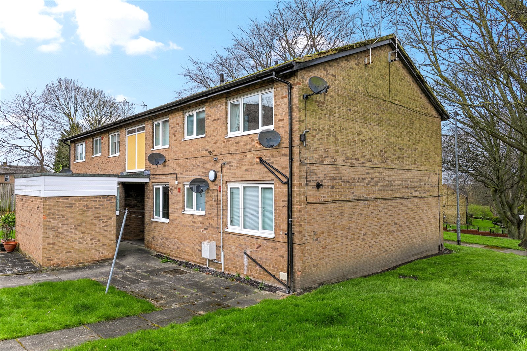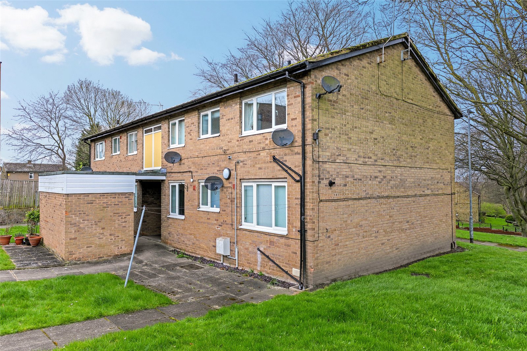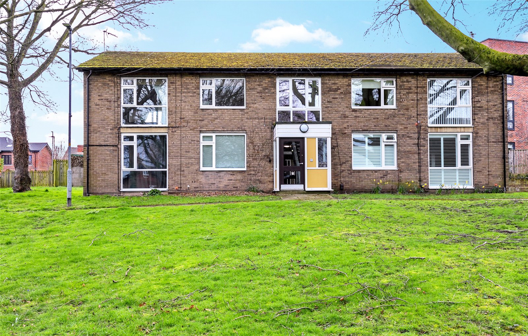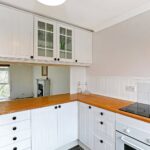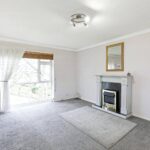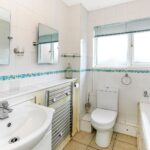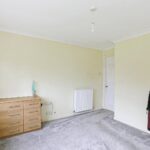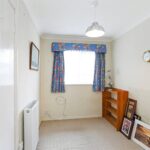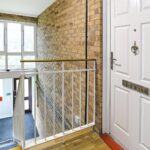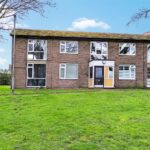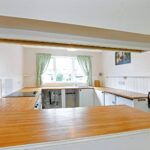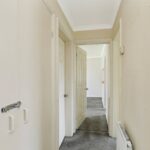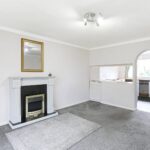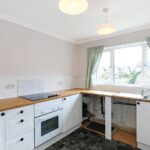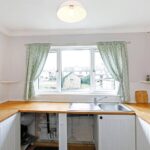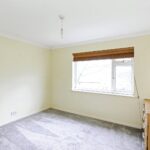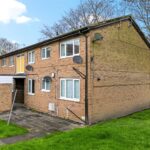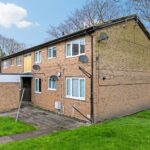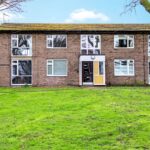Property Features
- Purpose Built First Floor Flat
- Low Ground Rent and Service Charge
- Two Bedrooms
- Pleasant Setting
- Sought After Location
- Viewing Essential
- No Chain
- Council Tax Band A
- EPC - C74
Property Details
Charming two-bedroom first-floor apartment affordable price. This property has on-street parking. Ideal for those seeking a convenient yet comfortable living space. Don't miss out on this opportunity!
Holroyd Miller have pleasure in offering for sale this purpose built first floor flat occupying a pleasant position off Castle Road, set amongst mature trees offering a pleasant setting, ideal for the first time buyer or those looking to downsize or possible investors. Having gas fired central heating and UPVC double glazing. The accomodation briefly comprises communal ground floor entrance, private reception hallway with intercom phone, useful storage cupboard, spacious living room with open aspect, separate kitchen, two good sized bedrooms both having built in wardrobes, house bathroom with electric shower over bath. Outside, on street parking, conveniently located within walking distance of the local train station, excellent bus routes and easy access to the motorway network. Offered with No Chain, Viewing Essential.
Ground Floor Communal Reception Hallway
With intercom system, leads to...
First Floor Private Entrance Hallway
With composite entrance door, intercom phone, built in storage cupboard, single panel radiator.
Living Room 4.64m x 3.61m (15'3" x 11'10")
A light and airy room with large double glazed window with open aspect, feature fire surround with electric fire, central heating radiator.
Kitchen 3.04m x 2.89m (10' x 9'6")
Fitted with a matching range of wall and base units, timber worktop areas, stainless steel sink unit, single drainer, plumbing for automatic washing machine and dishwasher, fitted oven and hob, tiling between the worktops and wall units, double glazed window, central heating radiator.
Bedroom to Front 3.48m x 3.09m (11'5" x 10'2")
Having built in wardrobes, double glazed window with open aspect, central heating radiator.
Bedroom to Rear 3.02m x 2.05m (9'11" x 6'9")
With built in wardrobes, double glazed window, central heating radiator.
House Bathroom
Furnished with white suite with wash hand basin set in vanity unit, low flush w/c, panelled bath with electric shower over, tiling, double glazed window, chrome heated towel rail, storage cupboard containing Worcester Bosch central heating boiler.
Outside
Communal gardens with mature trees, on street parking. Long Term Lease 125 years from 1997 from WDH Service Charge £32.00 per month£10 Annual Ground Rent
Request a viewing
Processing Request...
