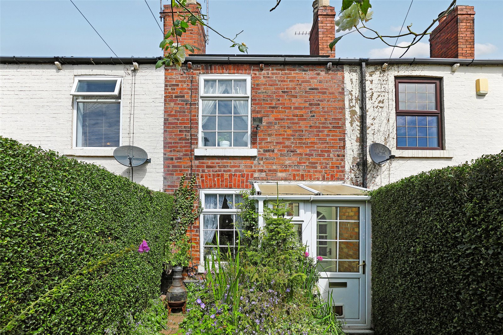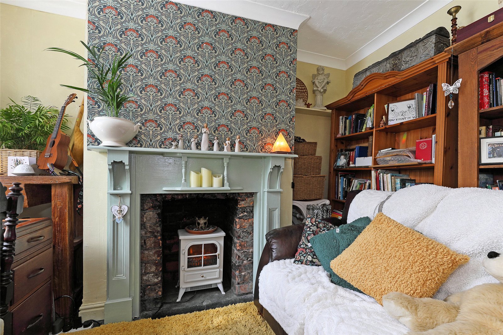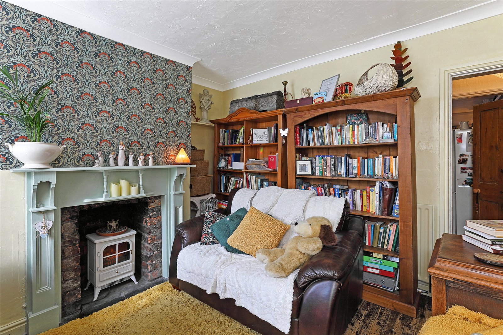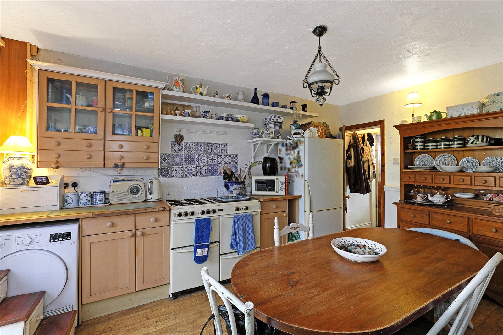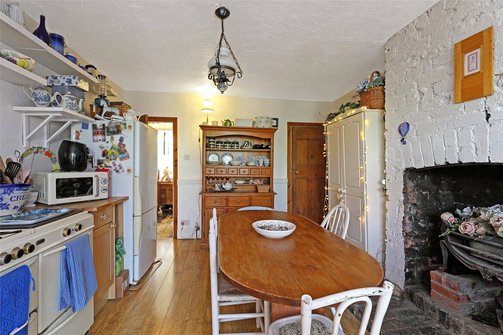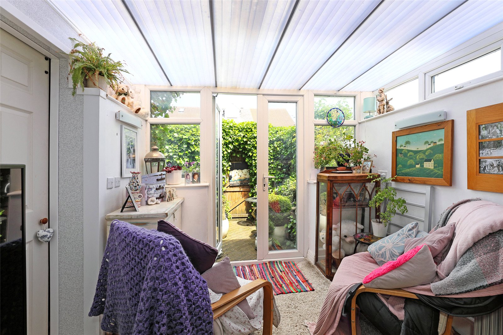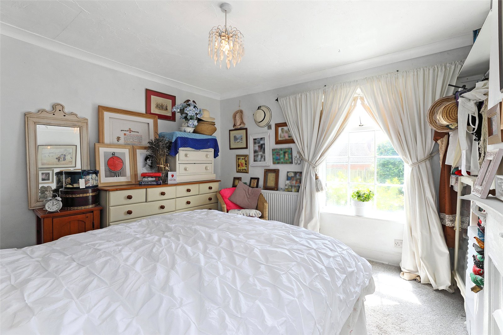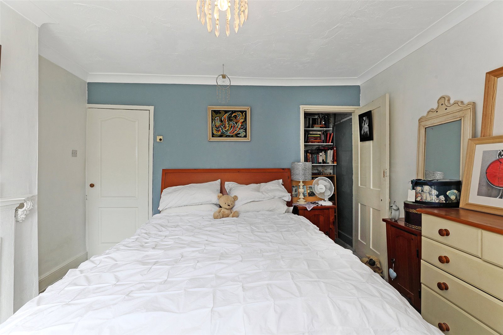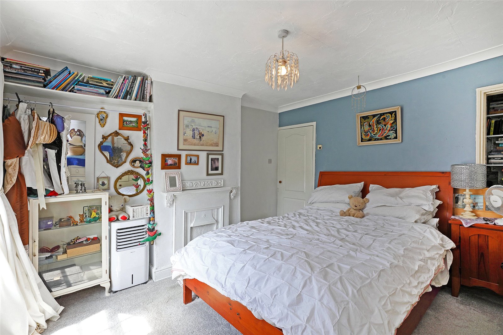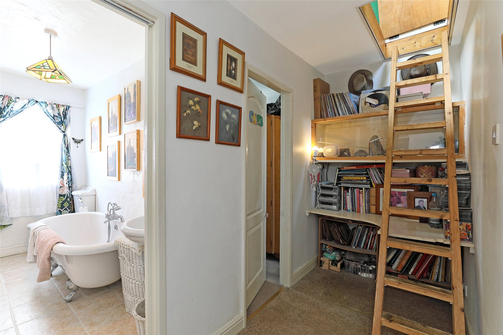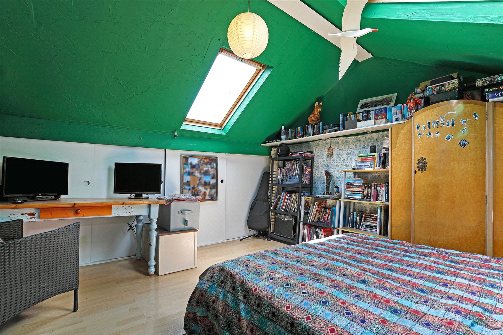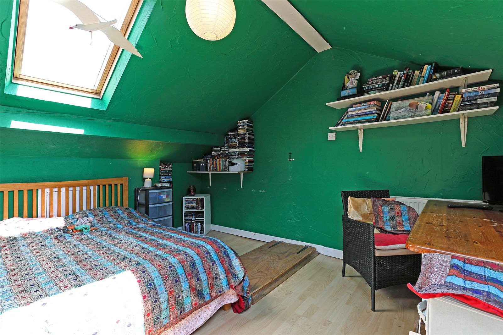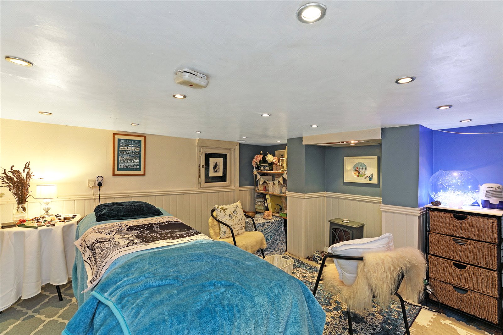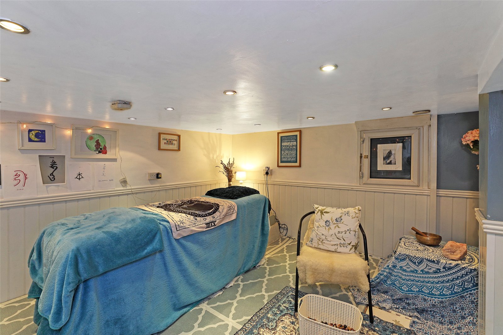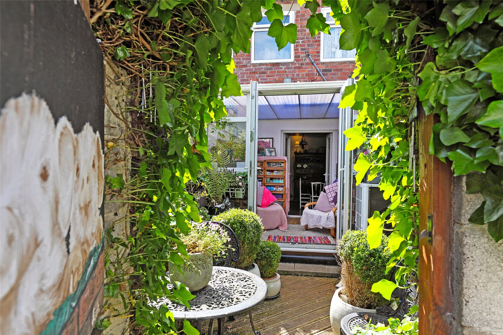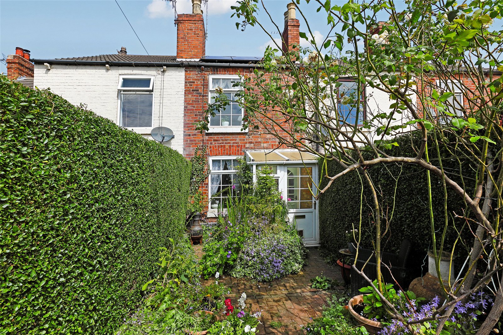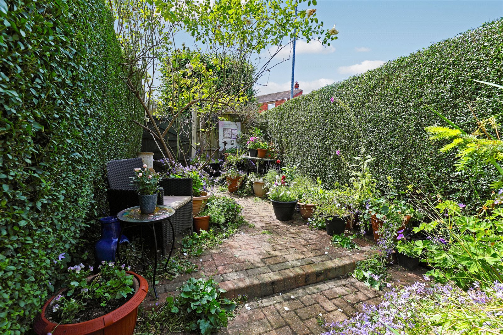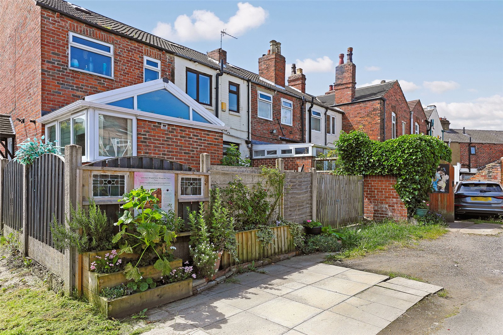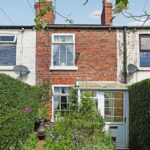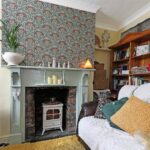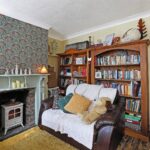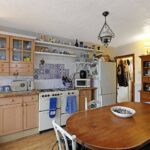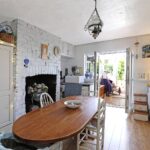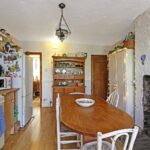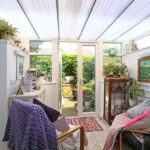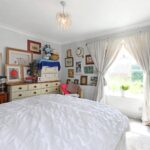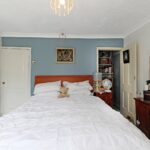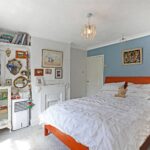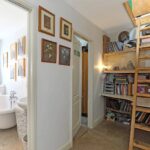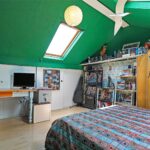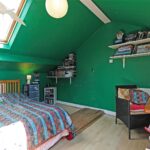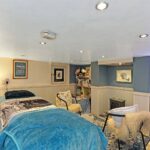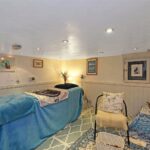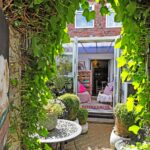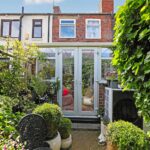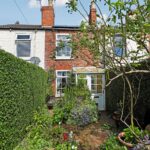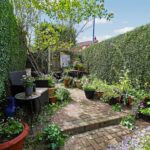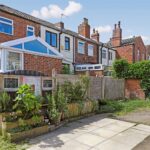Property Features
- Delightful Mid Terrace Cottage
- Energy Efficient Home
- Over Four Floors
- Two Bedrooms
- Three Reception Rooms
- Conservatory
- Ground Floor Shower Room
- Parking and Community Garden
- Viewing Essential
- Council Tax Band A
Property Details
Charming two-bedroom terraced house located in a peaceful village setting. This property features a garden, patio, conservatory, and resident parking. Ideal for those seeking a tranquil lifestyle with outdoor space. Contact us for more information and to schedule a viewing.
Holroyd Miller have pleasure in offering for sale this delightful brick built mid terrace cottage offering extensive accommodation over and up to four floors. Only an internal inspection can fully reveal the accommodation on offer, which provides an energy efficient home with Air Source Heat Pump and Solar Panels. Offering excellent accommodation for the young first-time buyer, pleasantly tucked away in this back water position with access to the community garden and parking. The accommodation briefly comprises outer entrance porch leading through to living room with feature fire surround with brick inset, kitchen/diner with feature Belfast sink, Range oven, conservatory with French doors leading onto the rear garden with adjacent wet room. To the lower ground floor, two basement rooms offering additional accommodation either for those wishing to work from home or current treatment room. To the first floor, two bedrooms, master bedroom having period style fire surround, house bathroom with feature free standing bath, corner shower cubicle, access to attic room offering occasional accommodation with double glazed Velux roof light. Outside, delightful cottage garden to the front retaining a high degree of privacy, enclosed yard area with Air Source Heat Pump. A truly unique home occupying a convenient and popular position, minutes’ drive off J39/M1 for those travelling to either Leeds or Sheffield, close to local schools and amenities. Viewing Essential.
Outer Entrance Porch
Leads through to...
Living Room 3.62m x 3.60m (11'11" x 11'10")
With feature fire surround with brick inset and hearth with double glazed window, polished wood floor.
Kitchen/Diner 4.60m x 3.90m (15'1" x 12'10")
With exposed brick chimney breast with open fire, solid wood worktops, Belfast sink with mixer tap unit, fitted gas Aga, plumbing for automatic washing machine tiling central heating radiator, doors lead through to...
Conservatory 2.96m x 2.61m (9'9" x 8'7")
With laminate wood flooring, double glazed with French doors leading onto the rear garden.
Adjacent Wet Room
With wash hand basin, walk-in shower. and roof light
Stairs lead to...
Lower Ground Floor Room 3.57m x 3.56m (11'9" x 11'8")
With tongue and groove panelling, central heating radiator.
Current Treatment Room/Hobby Room 4.02m x 3.56m (13'2" x 11'8")
With downlighting to the ceiling, understairs storage, central heating radiator.
Stairs lead to First Floor Landing
Bedroom to Front 3.68m x 3.61m (12'1" x 11'10")
With period style fire surround, double glazed window, storage cupboard over the staircase, central heating radiator.
Bathroom
Furnished with white suite with pedestal wash basin, low flush w/c, free standing bath, corner shower cubicle, tiling, double glazed window.
Bedroom to Rear 3.10m x 1.70m (10'2" x 5'7")
With double glazed window.
Temporary Staircase from the Landing
Leading through to...
Attic Room 3.94m x 3.61m (12'11" x 11'10")
Offering occassional space or storage, with two double glazed Velux roof lights, access to eaves storage.
Outside
Cottage style garden with mature shrubs and hedging retaining a high degree of privacy. To the rear, enclosed yard area with Air Source Heat Pump. Beyond the gated yard is access to community garden and parking on a Adhoc basis.
Request a viewing
Processing Request...
