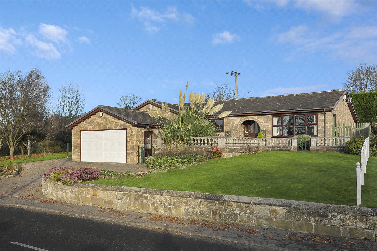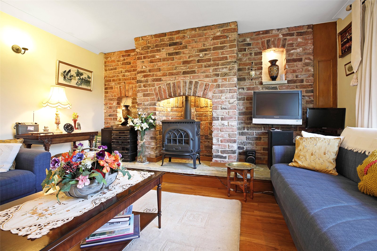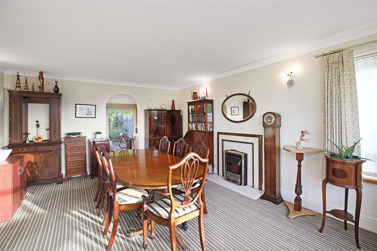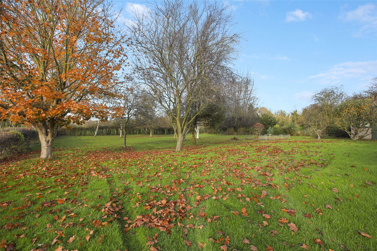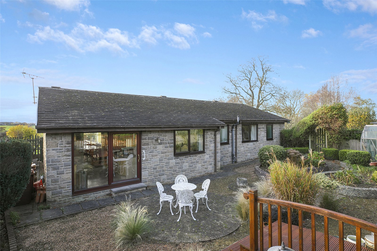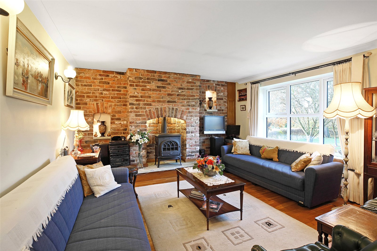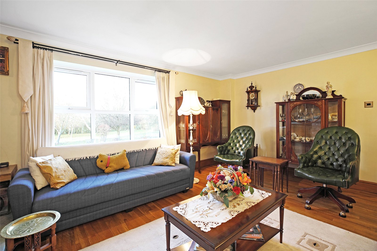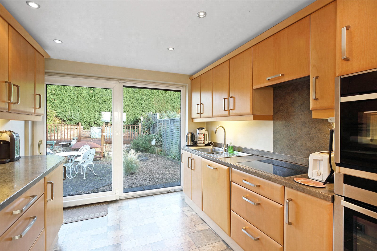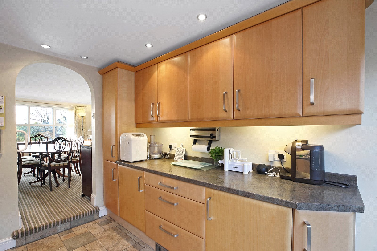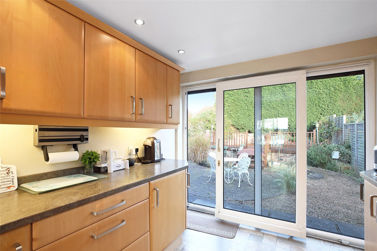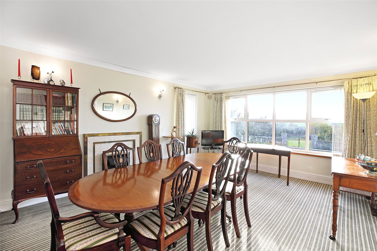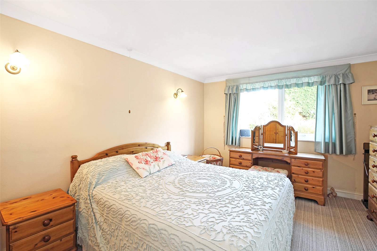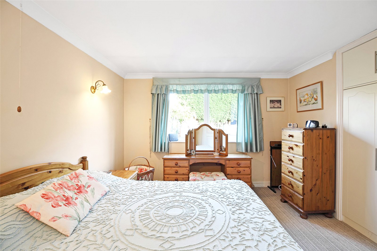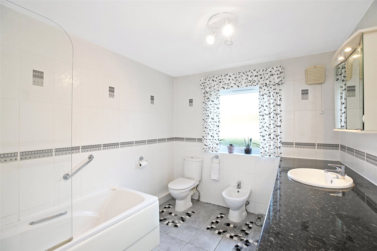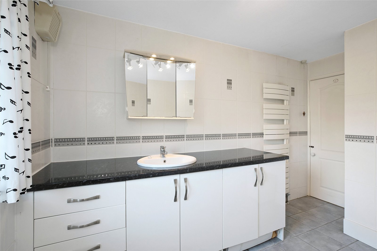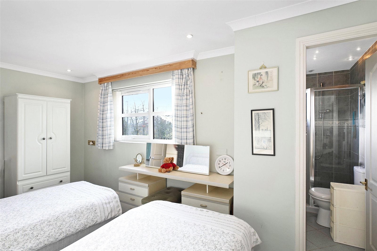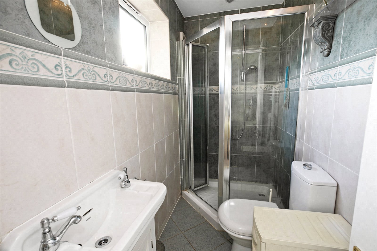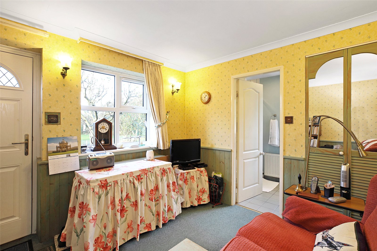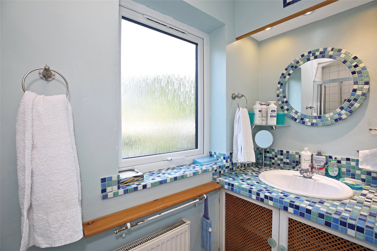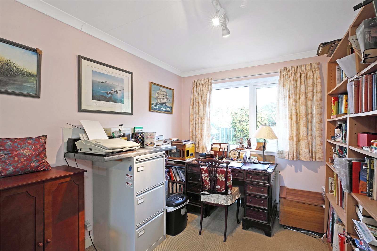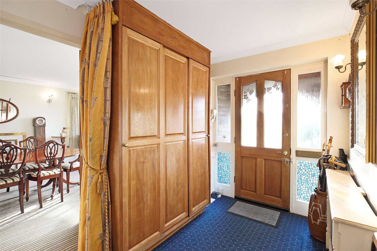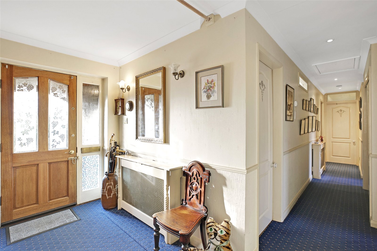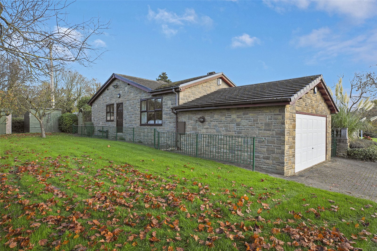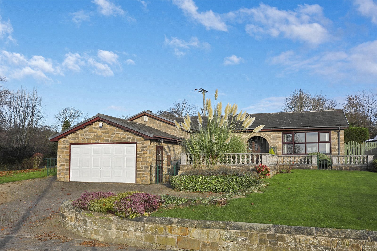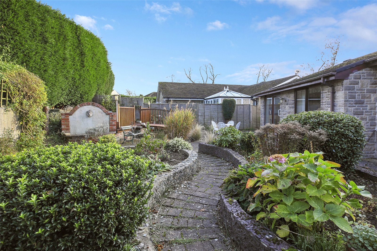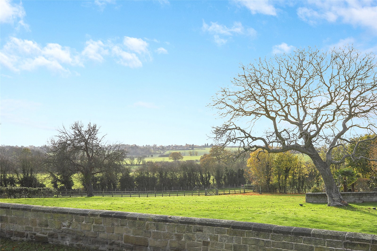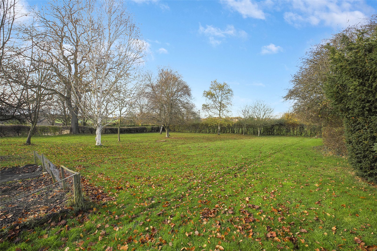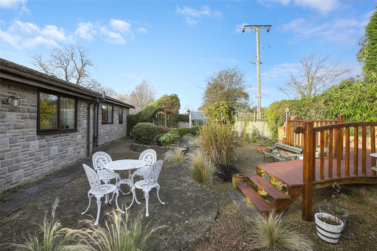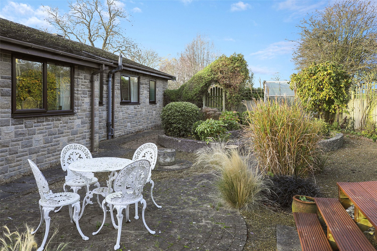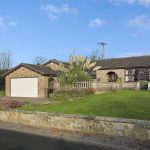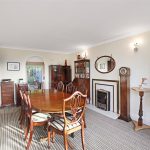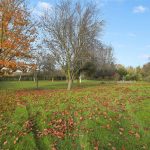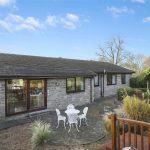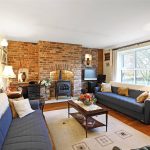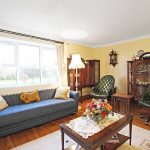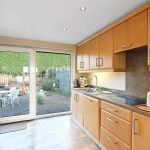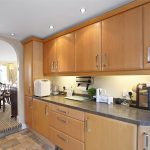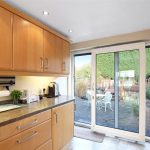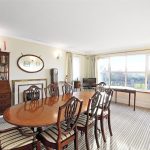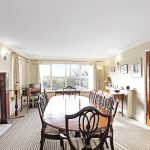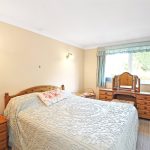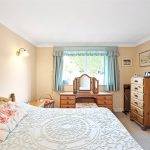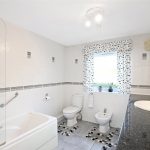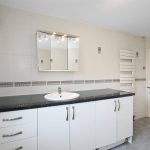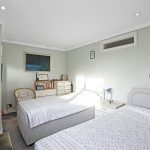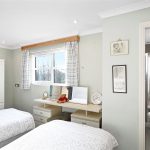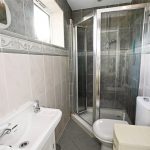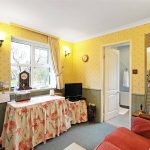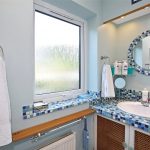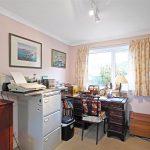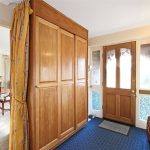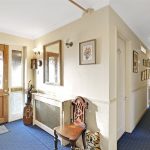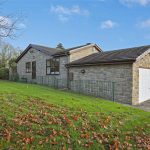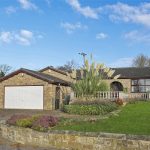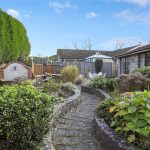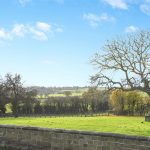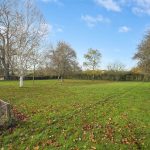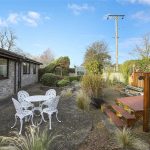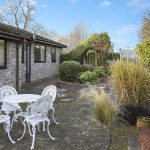Property Features
- Stone Built Detached Bungalow
- Four Bedrooms
- Double Glazing
- Gas Central Heating
- 2/3 acre Of Green Field Space
- Sought After Location
- Rural Views
- Council Tax Band E
Property Details
Holroyd Miller have pleasure in offering to the market "Fairfield" an individually designed stone built detached bungalow set on the outskirts of the sought after village of Ackworth. NO CHAIN,
Holroyd Miller have pleasure in offering to the market "Fairfield" an individually designed stone built detached bungalow set on the outskirts of the sought after village of Ackworth and standing on a generous plot amounting to approximately 2/3rds of an acre, planted with mature fruit trees. The accommodation has both gas fired central heating and double glazing and comprises; entrance reception hallway with external porch area, further storage, living room with feature fire place with gas fire and polished wood floor, formal dining room, well-appointed kitchen, four bedrooms, master bedroom and guest bedroom having ensuite shower room, house bathroom, large double garage, driveway, paved garden and greenfield area to side with concrete section storage. An enviable home located in this sought after position with easy access to the motorway network, excellent local school. An internal inspection is essential to appreciate all that is on offer. NO CHAIN
Entrance Hall
Large entrance hallway and corridor with access through an exterior porch area and wooden door, offering a large amount of storage through both bespoke built wooden units and built in storage with sliding doors.
Living Room 4.83m x 4.10m (15'10" x 13'5")
Featuring wooden flooring, feature exposed brick wall with a gas fire, double glazed window offering views over the adjacent field to the side of the property.
Dining Room 5.45m x 3.97m (17'11" x 13'0")
Large family dining room, featuring double glazed windows offering extending views over the surrounding countryside, electric fire and surround and single panelled radiator. Opens to...
Kitchen 3.15m x 2.77m (10'4" x 9'1")
Featuring a range of wood effect wall and base units, electric Hob, Neff Ovens, stainless steel 1 1/2 bowl sink and mixer, extraction unit and downlighting. Double glazed patio doors give access to the private rear garden.
Bedroom 4.45m x 3.30m (14'7" x 10'10")
Featuring double built in wardrobes, double glazed window offering views to the rear garden, single panelled radiator and wall lighting.
Bedroom 4.82m x 2.98m (15'10" x 9'9")
Large double bedroom with en-suite, featuring double panelled radiator and double glazed window with views over the front of the property.
Ensuite Bathroom 2.30m x 1.19m (7'7" x 3'11")
Featuring white tiled flooring, white ceramic suite with vanity unit, walk in shower enclosure with a fully tiled surround.
Bathroom 3.62m x 2.55m (11'11" x 8'4")
Featuring a grey tiled floor with contrasting white tile walls, heated towel rail, mirrored wall unit, white ceramic suite with a range of white base units and a white Panelled bath with over shower and screen.
Bedroom 3.11m x 2.55m (10'2" x 8'4")
Featuring double built in wardrobes with mirrored sliding doors, double glazed window with views to the rear garden and adjacent fields.
Bedroom 3.08m x 2.89m (10'1" x 9'6")
Featuring double glazed window offering views to the attached land, UPVC door gives access to the side of the property, wood panelling and a double built in wardrobe for storage and en-Suite.
Ensuite Bathroom 2.75m x 1.57m (9'0" x 5'2")
Featuring a tiled floor and shower area, shower enclosure with bi-folding doors, white W/C and basin and a mirrored wall unit.
Garage 5.50m x 4.90m (18'1" x 16'1")
Large double garage, concrete based with double glazed window and electric garage door.
Garden
Private rear garden, offering a tremendous entertaining area, with a paved patio area, gravelled paths, decking area and mature planting throughout. To the side the property benefits from roughly 2/3rds of an acre of greenfield space with planted fruit trees and a concrete outbuilding for storage. To the front the property features block paved driveway for multiple vehicles, a walled grassed area and far reaching views over surrounding countryside.
Request a viewing
Processing Request...
