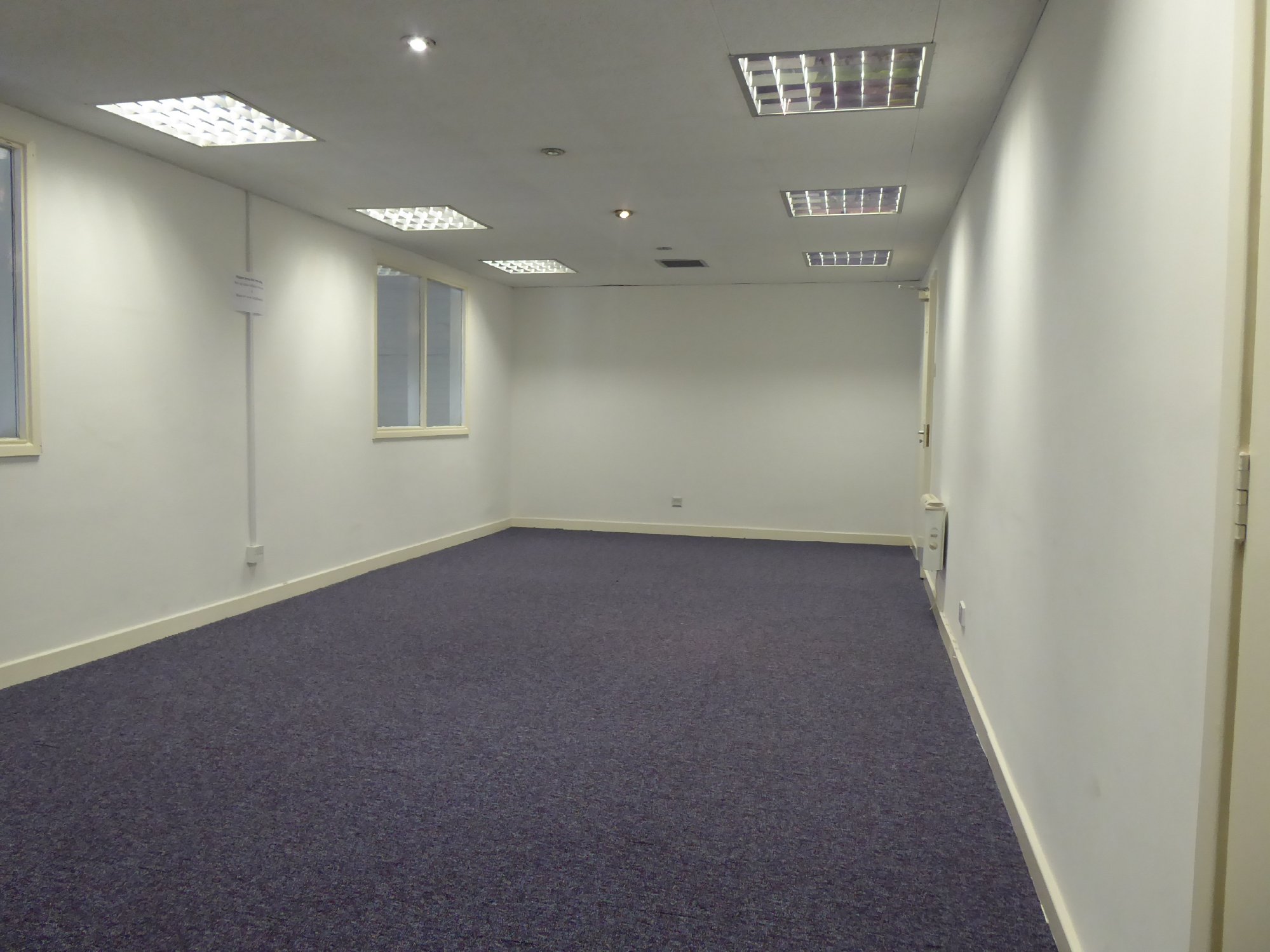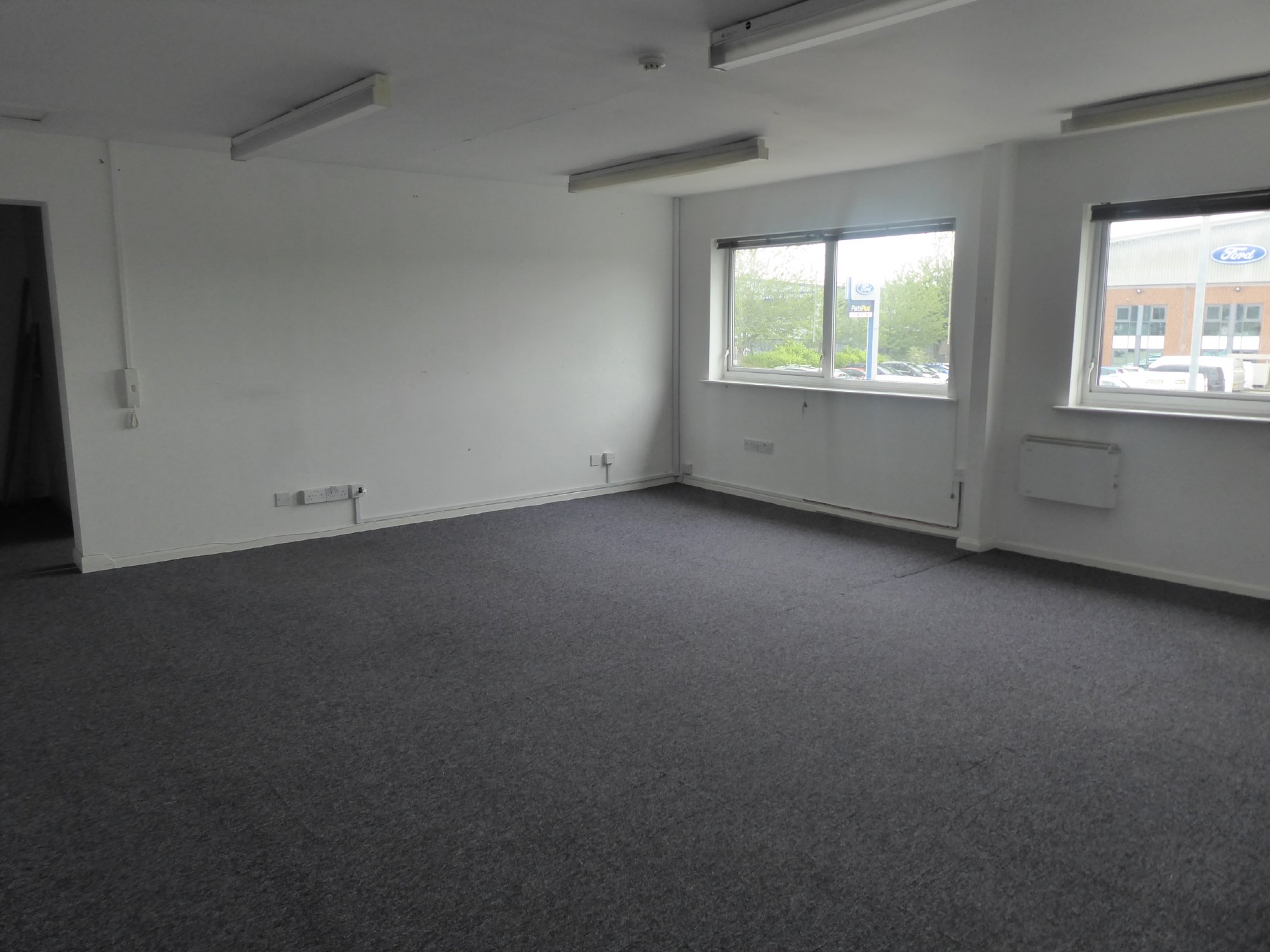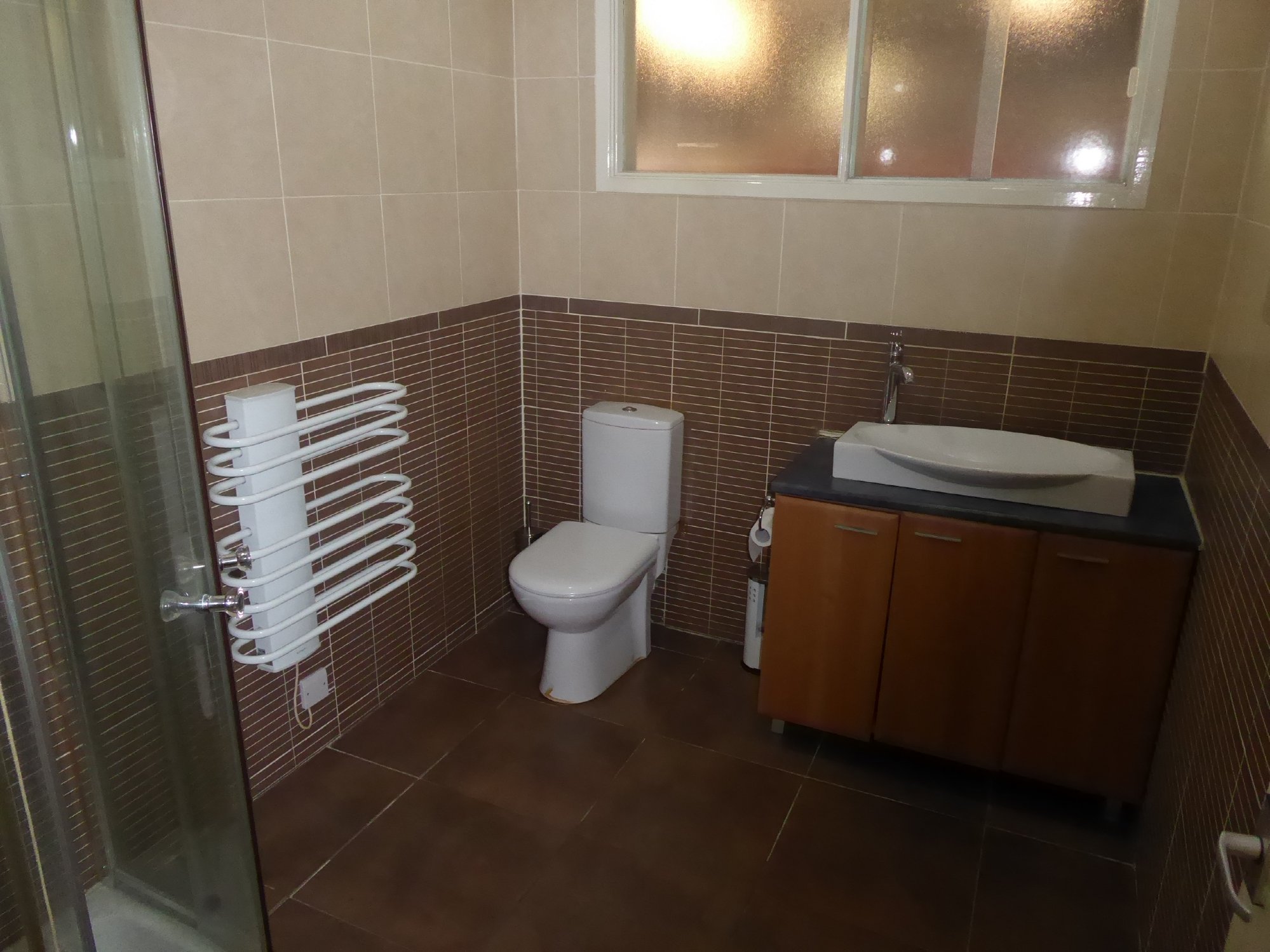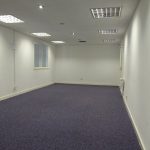Property Features
- 1508ft²
- Office
- First floor
- Industrial park
- Available immediately
- Short lets considered
Property Details
A SUITE OF FIRST FLOOR OFFICES AMOUNTING TO 140.1 SQM / 1508 SQFT LOCATED ON A POPULAR AND WELL POSITIONED INDUSTRIAL ESTATE. THE OFFICES SHARE A GROUND FLOOR ENTRANCE BUT ARE OTHERWISE SELF CONTAINED WITH EXCLUSIVE KITCHEN AND TOILET FACILITIES.
DESCRIPTION
A suite of offices together with ancillary storage, kitchen and bathroom facilities amounting to 140.1m2 / 1508ft2. The offices have electric heating and share a ground floor entrance with the landlord but are otherwise self contained. There is unrestricted on-street car parking available on Ripley Drive and some off-street parking may be available by way of separate negotiation if required.
LOCATION
Normanton Industrial Estate is a well established collection of Industrial and Commercial premises which, together with Wakefield Europort, wrap around Junction 31 of the M62 midway between Wakefield and Pontefract less than 5 miles from the intersection with the A1M. The Offices are located at first floor within a larger industrial unit situated at the junction of Ripley Drive with Ripley Close. The property is within the Wakefield Metropolitan District and Wakefield City Centre is approximately 7 miles south west with the smaller local centre of Normanton less than a mile in the same direction.
ACCOMMODATION
GROUND FLOOR
Entrance Spacious shared entrance
with open stairs to offices.
FIRST FLOOR
Kitchen With range of fitted units 10.4m
2/112ft2
Office 1 Private office to front 13.8m
2/149ft2
Office 2 General office to front 35.7m
2/384ft2
Store/Office Off the general office,
could be used for storage
of office.
19.2m
2/207ft2
Office 3 Private office to front 10.6m
2/114ft2
Office 4 General office to rear 29.1m
2/313ft2
Shower/WC Shower, WC and basin
Office 5 Private office to rear 21.3m
2/229ft2
NET AREA 140.1m2/1508ft2
BUSINESS RATES
The larger property of which the offices form part is presently rated as one and the landlord will charge back the rates payable in respect of the office suite. It may, dependent on the status of the prospective tenant, be more cost effective to split the rating assessment so the tenant can benefit from small business rates relief and possible reduced liability or total exemption. This is open to discussion. Properties with a rateable value below £12,000 are presently eligible for 100% rate relief subject to the status of the occupier. More information in respect of rates can be obtained from the appropriate Local Authority and the Valuation Office Agency website, www.voa.gov.uk
VAT
We understand the property is not presently elected for VAT however the owner reserves the right to charge VAT should they choose to do so. All figures are quoted net of VAT.
PLANNING
The existing planning use is likely to fall within Class E of the Town and Country Use Classes Order 1987 as amended. Interested parties should satisfy themselves by way of enquiry to the Local Authority, Wakefield Metropolitan District Council that their proposed use is acceptable.
TERMS
The offices are available on a new lease for a term of 3 years at an initial rent of £12,500 pa. The tenant will be required to keep the interior of the offices in good repair and condition.
LEGAL COSTS
The incoming Tenant will be responsible for the Landlord's reasonable legal costs for the preparation of any Lease agreement.
SERVICE CHARGE
There is a service charge which covers, electricity, water, cleaning of common parts, rates, and buildings insurance.
VIEWING
By prior telephone appointment through the agents.
Contact: Wakefield Office Tel 01924 299494
ENERGY EFFICIENCY RATING
An Energy Performance Certificate has been ordered.
Request a viewing
Processing Request...







