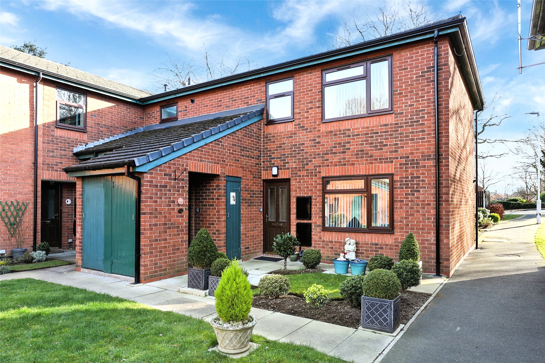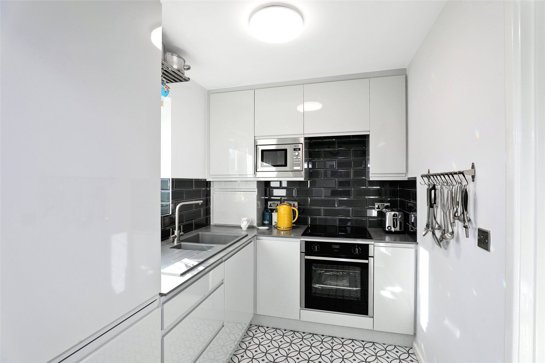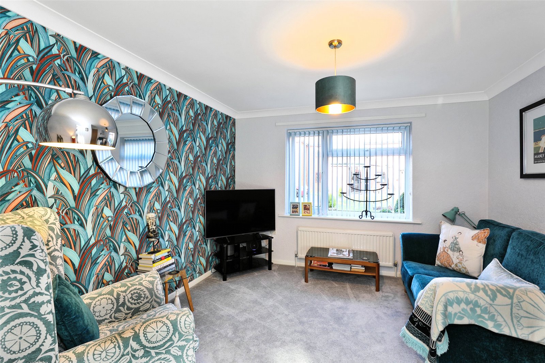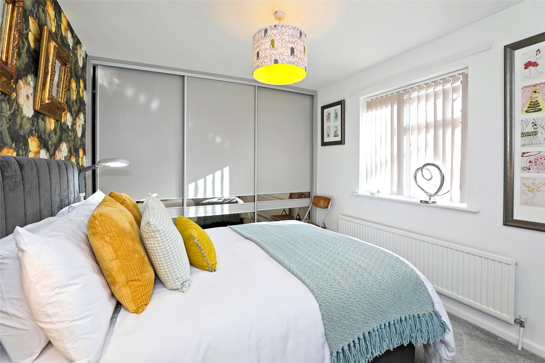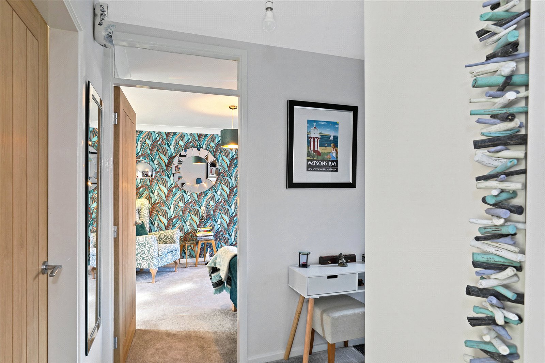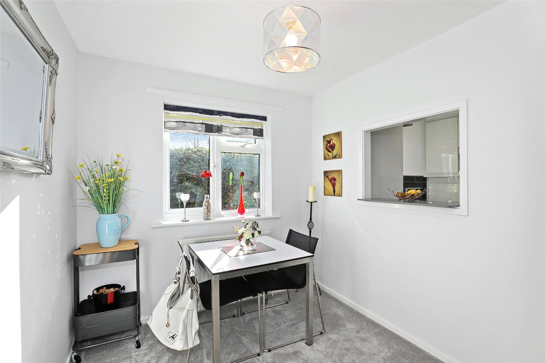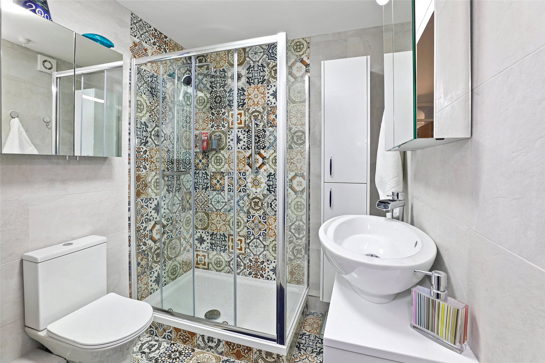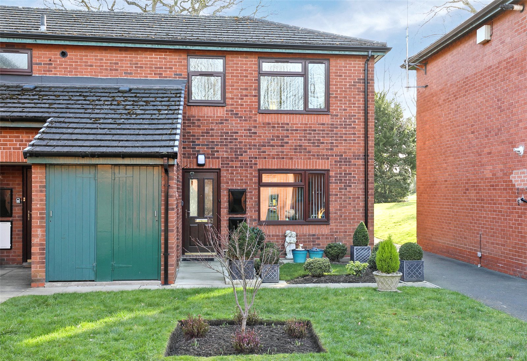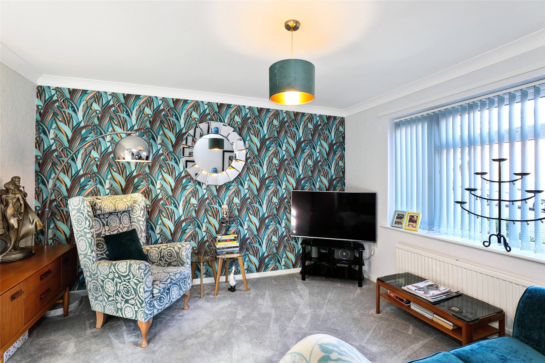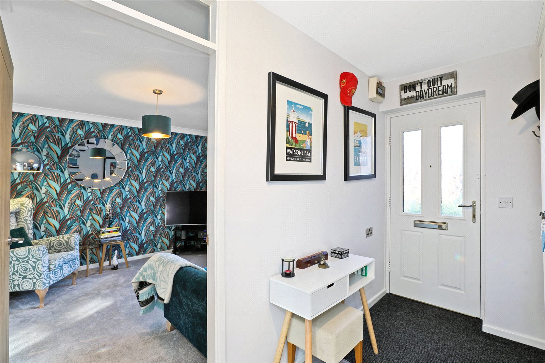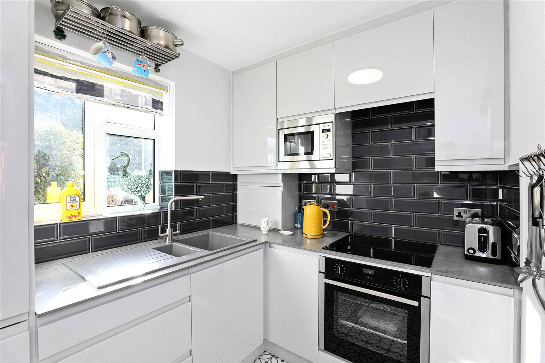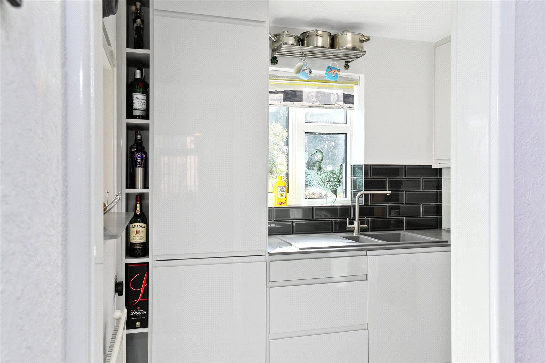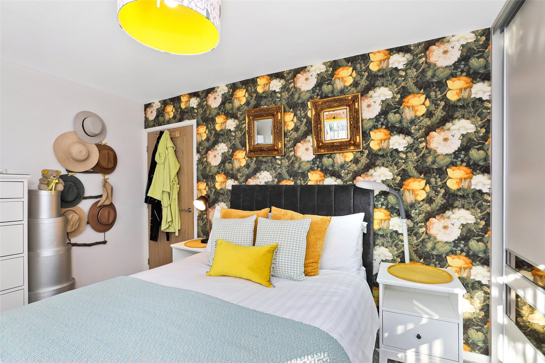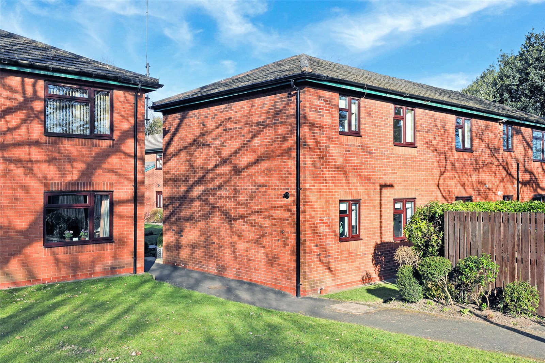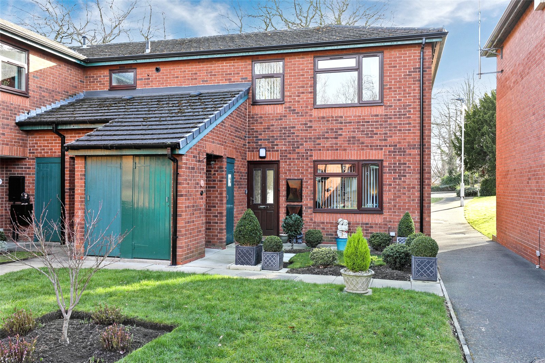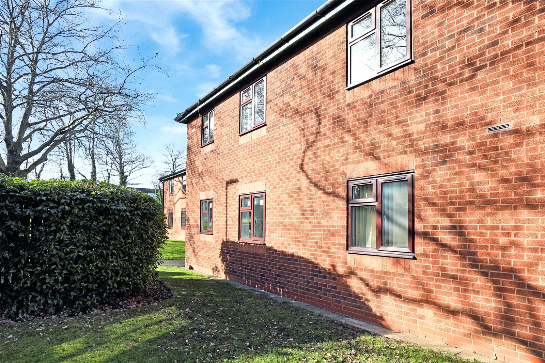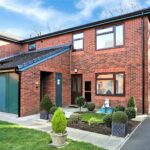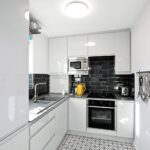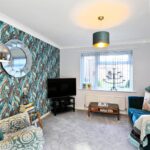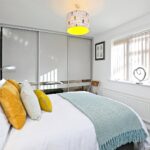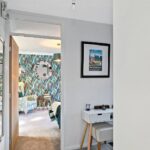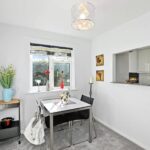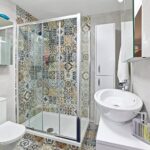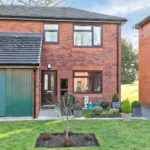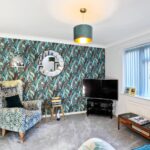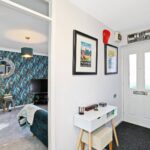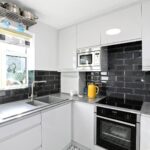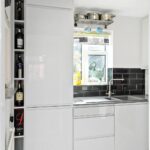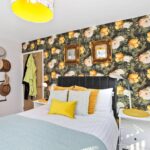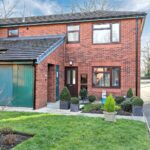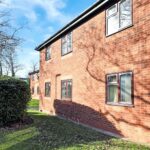Property Features
- Purpose Built Ground Floor over 55's Apartment
- Superbly Appointed
- Two Bedrooms
- Superbly Fitted Kitchen and Shower Room
- No Chain
- Sought After Location
- Viewing Essential
- Council Tax Band A
- EPC C71
Property Details
Holroyd Miller have pleasure in offering for sale this stunning and well presented two bedroomed purpose built over 55's ground floor apartment, luxuriously appointed throughout. Offered with No Chain. Viewing Essential.
Holroyd Miller have pleasure in offering for sale this stunning and well presented purpose built over 55's ground floor apartment, luxuriously appointed throughout and refurbished within the last12 months including new carpets and blinds . Offered with No Chain. Having gas fired central heating, UPVC double glazing. The well planned interior comprises entrance reception hallway with ample storage, separate pantry cupboard and large walk in storage, light oak internal doors, living room superbly decorated, separate kitchen with a range of high gloss modern fronted wall and base units, and Premium NEFF appliances built in oven and hob with extractor, microwave, fridge and freezer, two good sized bedrooms, second bedroom currently used as a dining room, luxury combined shower room with modern white suite with fitted vanity mirror, storage cupboard with plumbing for washer dryer. Offering a move with a minimum of fuss and excellent lock up and leave. Situatated on this ever popular development in the heart of Sandal within walking distance of local bus and train services, local amenities. Viewing Essential.
Outer Entrance Porch
With useful storage.
Entrance Reception Hallway
With double glazed entrance door, useful pantry cupboard and separate walk-in storage cupboard providing ample storage.
Living Room 3.83m x 3.41m (12'7" x 11'2")
With light oak internal doors, double glazed window, double panel radiator, excellent decor.
Kitchen 2.61m x 1.96m (8'7" x 6'5")
Fitted with a matching range of high gloss fronted wall and base units, contrasting slim line worktop areas, undermounted sink unit and mixer tap unit, fitted oven and hob with extractor hood over, integrated microwave, fridge and freezer, tiling between the worktops and wall units, central heating boiler, tiled floor, integrated wine rack, double glazed window, single panel radiator.
Bedroom/Dining Room 2.93m x 2.39m (9'7" x 7'10")
Currently used as a dining room, pleasant open aspect, double glazed window, single panel radiator.
Bedroom to Rear 3.63m x 2.95m (11'11" x 9'8")
Having full width sliding part mirrored fitted wardrobes and shelving, double glazed window, single panel radiator.
Combined Shower Room
Furnished with modern white suite being fully tiled with walk-in shower with raindance shower head, wash hand basin set in vanity unit, low flush w/c, fitted vanity mirror, built in storage cupboard with plumbing for washer/dryer, downlighting to the ceiling.
Outside
The propety has useful outside lock-up storage unit and the use of the communal gardens. The property is situated on an over 55's development with warden accomodation, 70% shared ownership with Northern Counties Guinness Partnership. The property is Leasehold with 75 years remaining. Monthly Service Charge £135.00 (further details available on request).
Request a viewing
Processing Request...
