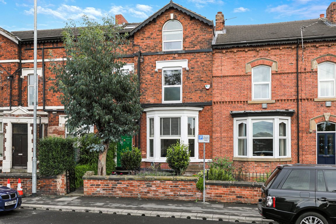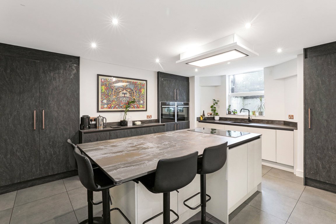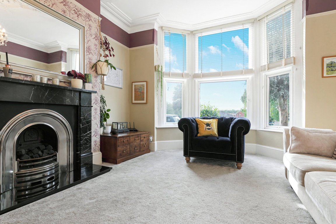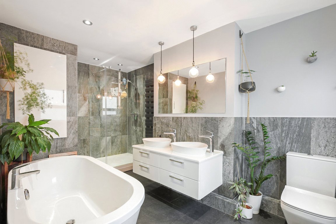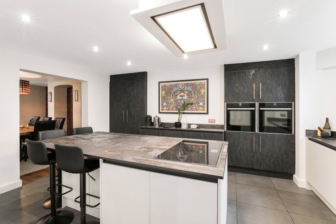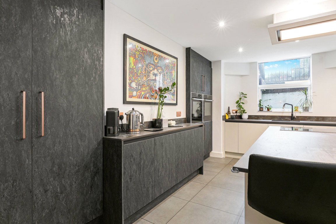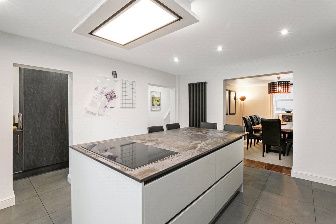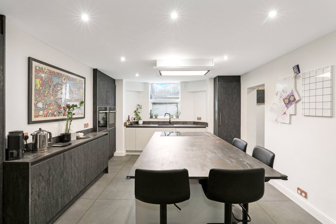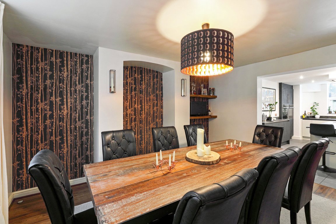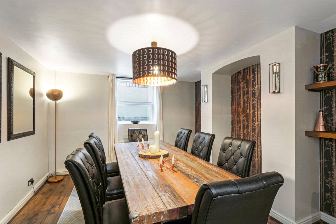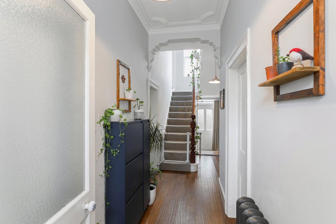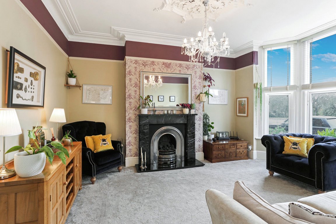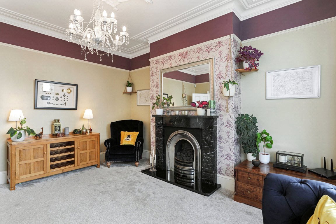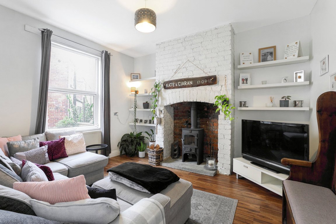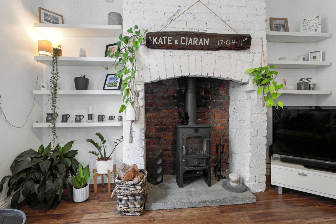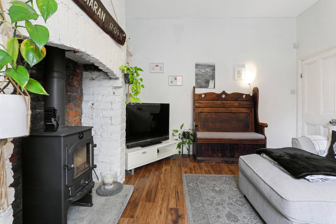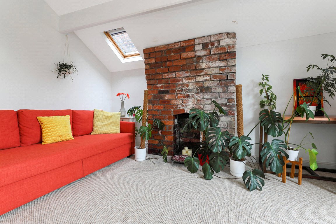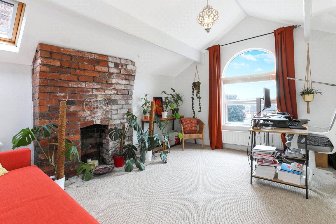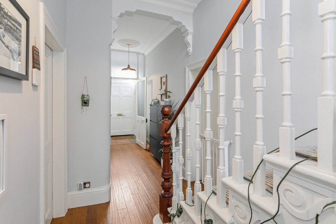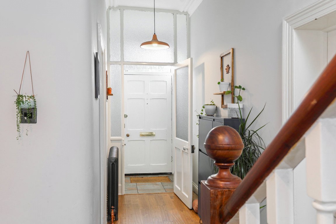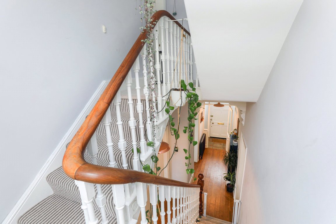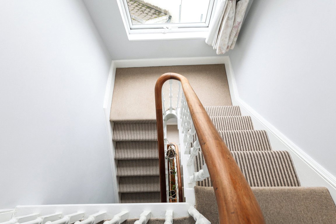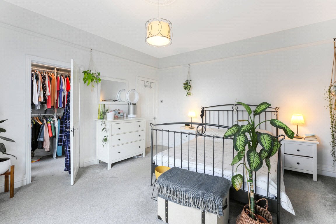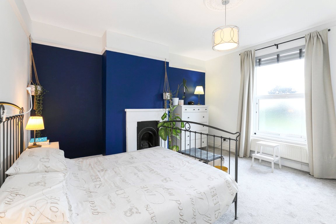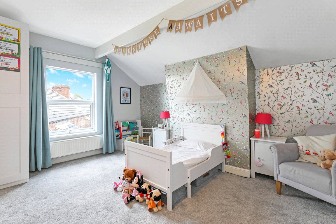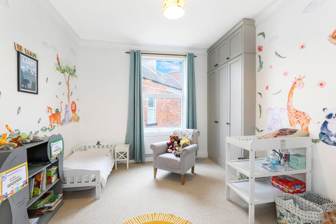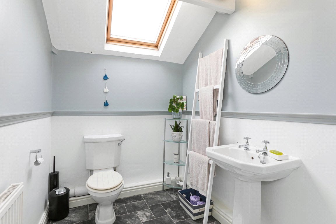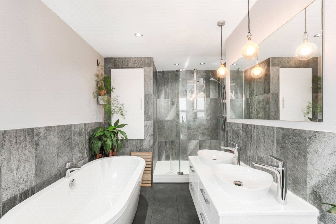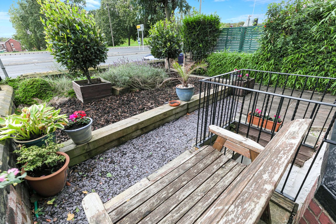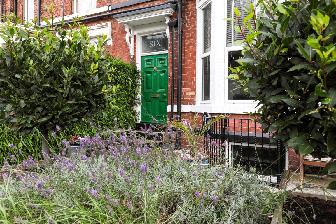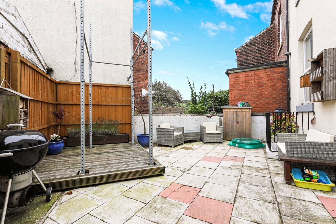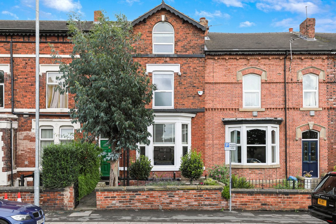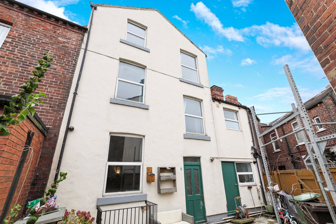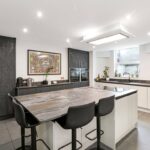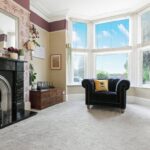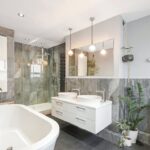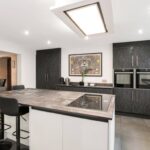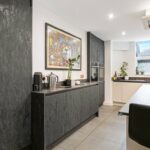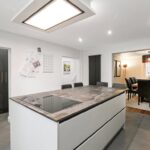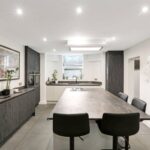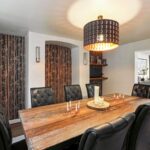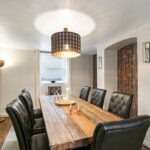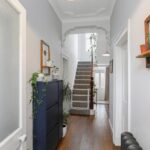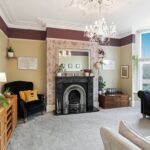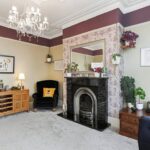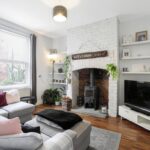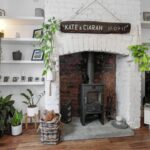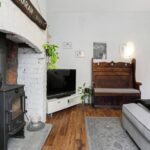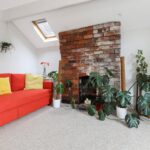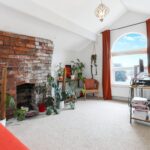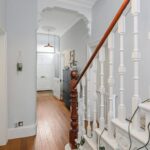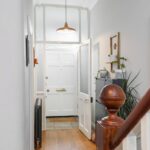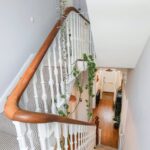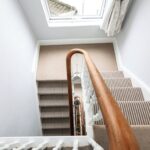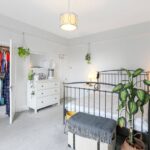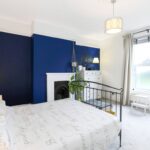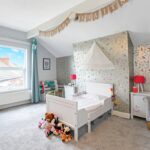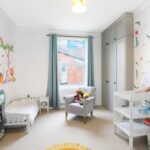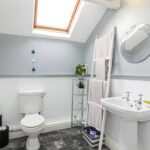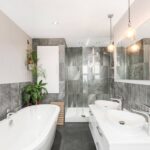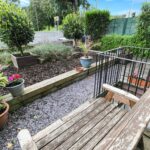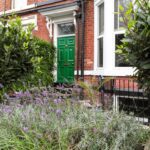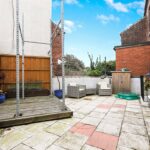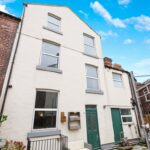Property Features
- Stunning Period Style Town House
- Extensive Accommodation Over Four Levels
- Four Bedrooms
- Two Bathrooms
- Three Reception Rooms
- Stunning Kitchen
- Courtyard Rear Garden
- Viewing Essential
- Council Tax Band B
Property Details
Holroyd Miller have pleasure in offering for sale this stunning period mid town house offering extensive accommodation over four levels and located within walking distance of the city centre. Ideal for those looking for a period property with character and charm.
Holroyd Miller have pleasure in offering for sale this stunning period mid town house offering extensive accommodation over four levels and located within walking distance of the city centre. For those for a period property with retained character and features Look No Further!! The accommodation has both gas fired central heating, PVCu double glazing and briefly comprises entrance reception hallway, living room with feature bay window and fireplace, family room with exposed brick work and log burner, large utility room/boot room. Lower Ground Floor, leading to stunning breakfast kitchen recently re-fitted with a comprehensive range of integrated appliances and modern luxury worktops and units, opening to formal dining/entertaining room with access onto the rear courtyard. To the first floor, stunning house bathroom with Freestanding tub bath, walk-in shower, two double bedrooms with master bedroom having walk-in dressing room and wardrobes with hanging space. To the second floor, two further double bedrooms, combined shower room. Outside, permit parking, garden area to the front, courtyard style rear garden being enclosed. A truly enviable family home within walking distance of the city centre, Wakefield Westgate Train Station, excellent local schools. Viewing Essential.
Entrance Reception Hallway
Living Room 4.50m x 4.20m (14'9" x 13'9")
With feature double glazed bay window, high ceilings with feature original cornicing and centre rose, feature marble fire surround with marble inset and hearth with flame effect fitted gas fire, central heating radiator.
Family Room 4.26m x 3.70m (14' x 12'2")
Located to the rear with exposed brick work with log burner set on hearth, cornicing to the ceiling, double glazed window overlooking the rear garden, central heating radiator.
Utility/Boot Room 4.38m x 2.41m (14'4" x 7'11")
With central heating boiler, plumbing for automatic washing machine, downlighting to the ceiling, double glazed window.
Lower Ground Floor
Leads to...
Cloakroom
Having wash hand basin, low flush w/c, tiling.
Breakfast Kitchen 5.05m x 3.61m (16'7" x 11'10")
Superbly re-fitted with modern contemporary style units, contrasting worktop areas with undermounted sink with mixer tap unit, induction hob, two ovens, integrated dishwasher, freezer, useful pantry, centre island breakfast bar, double glazed window opening to...
Formal Dining Room 4.13m x 3.64m (13'7" x 11'11")
With laminate wood flooring, double glazed window, an excellent entertaining space.
Stairs lead to First Floor Landing
House Bathroom
Stunning house bathroom with Free Standing Tub style bath, "his and hers" wash hand basins set in vanity unit, low flush w/c, downlighting to the ceiling, walk-in shower, tiling, airing/cylinder cupboard.
Bedroom to Rear 4.29m x 3.39m (14'1" x 11'1")
Having fitted shaker style wardrobes, overhead cupboards, double glazed window making the most of the open aspect, central heating radiator.
Bedroom to Front 4.50m x 4.27m (14'9" x 14'0")
With period style fire surround, double glazed window with open aspect, central heating radiator.
Former Ensuite now Walk-in Wardrobe 2.79m x 1.34m (9'2" x 4'5")
Having hanging space, double glazed window, plumbing available if ensuite required.
Stairs lead to Second Floor
With built in storage cupboard.
Bedroom to Rear 4.30m x 3.76m (14'1" x 12'4")
With double glazed window, central heating radiator.
Bedroom to Front 4.49m x 3.94m (14'9" x 12'11")
With exposed brick work, double glazed Velux roof light, double glazed window making the most of the extensive views with feature vaulted ceiling, central heating radiator.
Combined Shower Room
Furnished with white suite comprising pedestal wash basin, low flush w/c, corner shower cubicle, tiling, double glazed Velux roof light, central heating radiator.
Outside
Neat buffer garden area to the front with mature shrubs, to the rear, enclosed courtyard style garden being paved and feature decking area with access to the rear. Permit parking available
Request a viewing
Processing Request...
