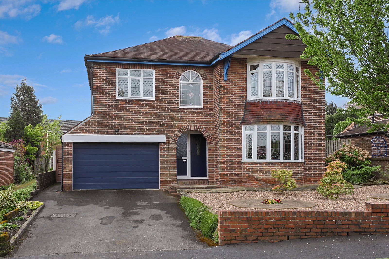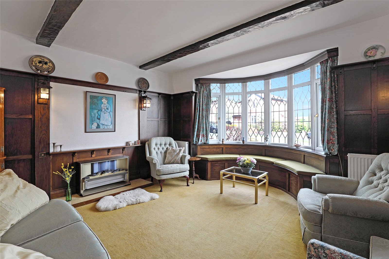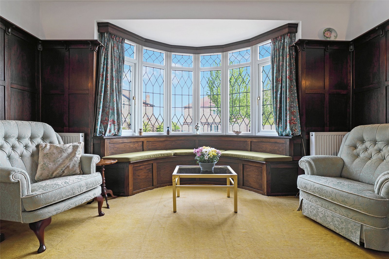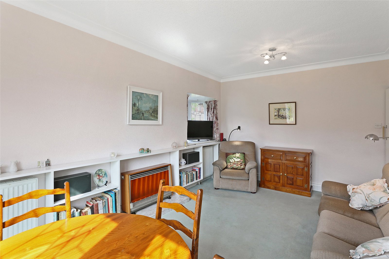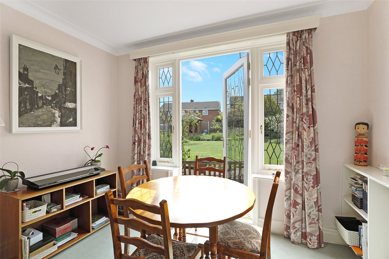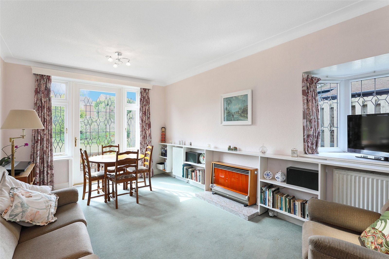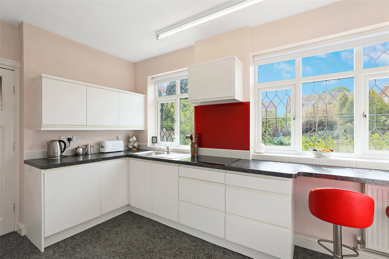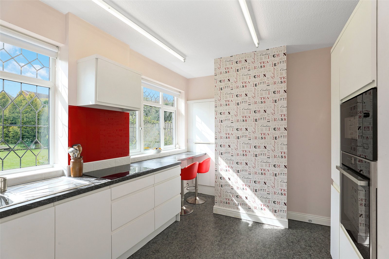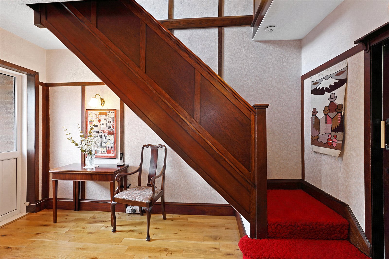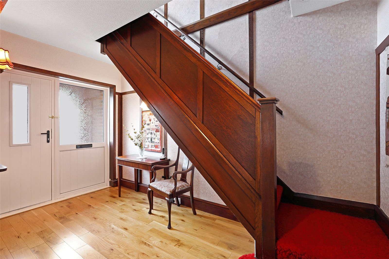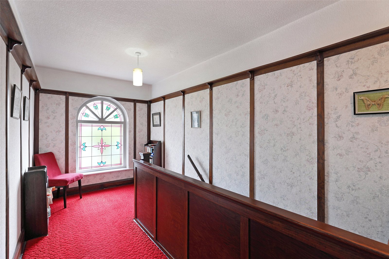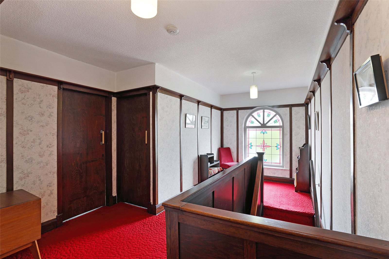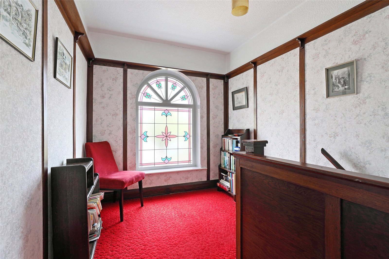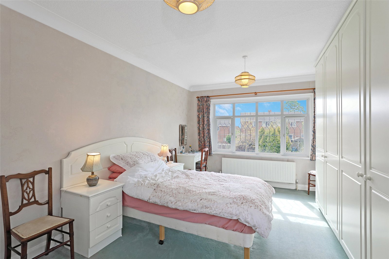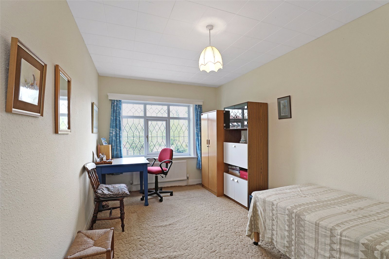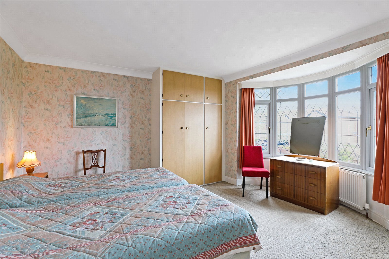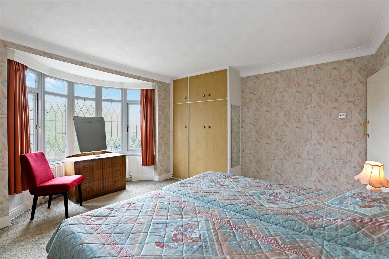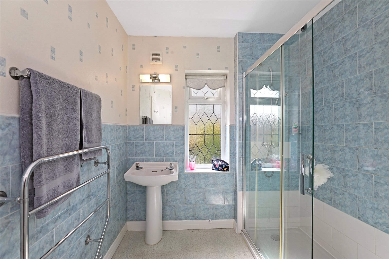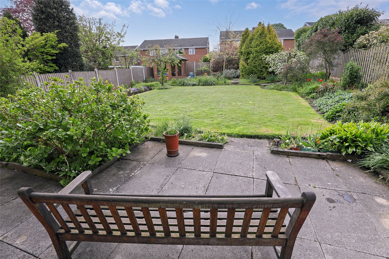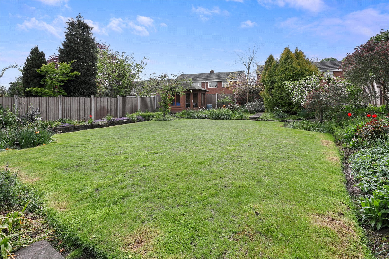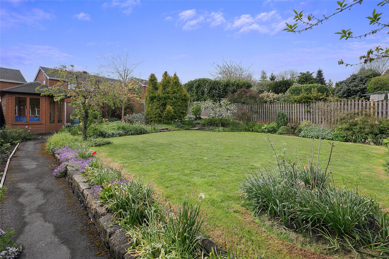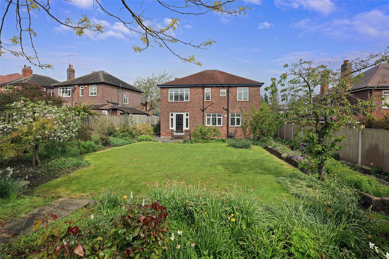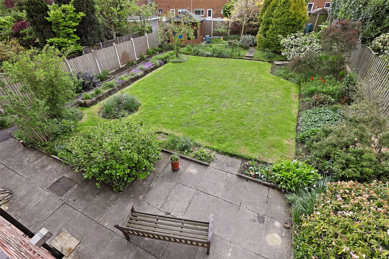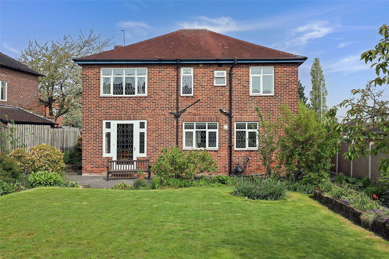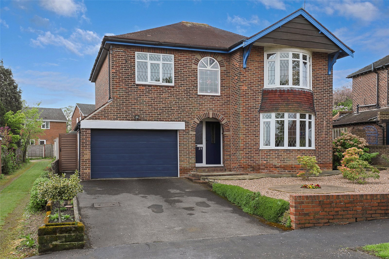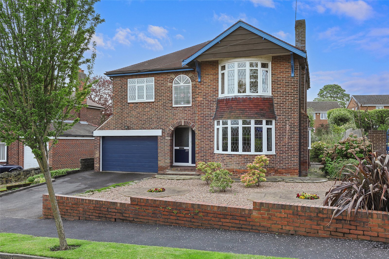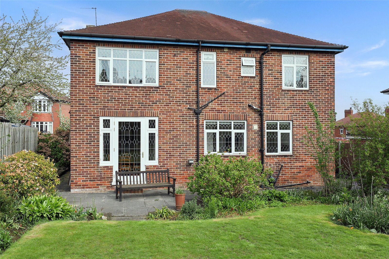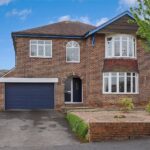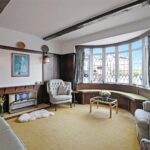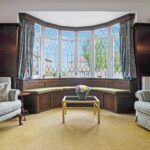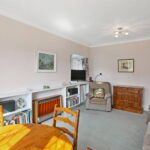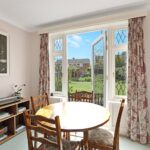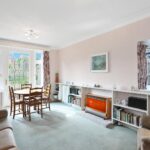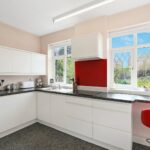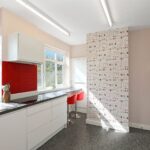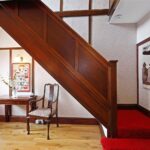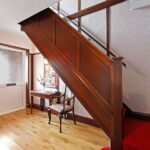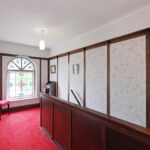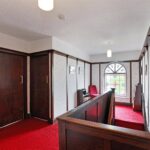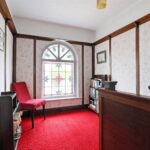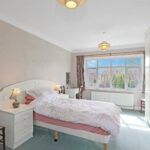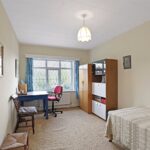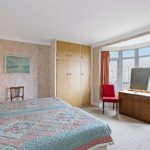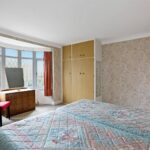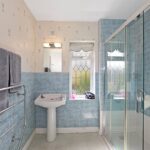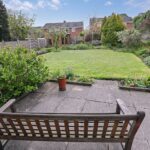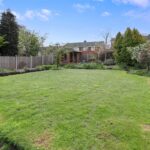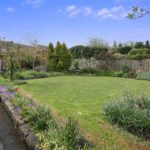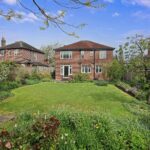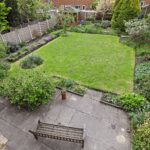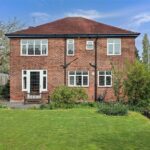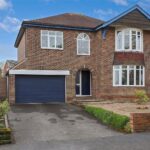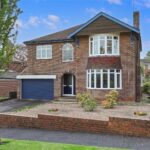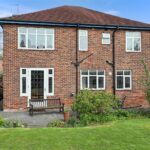Property Features
- Attractive Mature Detached Home
- Four Bedrooms
- Two Reception Rooms
- Good Sized South Facing Garden
- Sought After Location
- Enviable Tree Lined Avenue
- No Chain
- Council Tax Band E
Property Details
Holroyd Miller have pleasure in offering for sale this surprisingly spacious and mature detached home occupying an enviable position on this tree-lined avenue in the ever sought after location of Sandal south of Wakefield city centre. Offered with No Chain. Viewing Essential.
Holroyd Miller have pleasure in offering for sale this suprisingly spacious and mature detached home occupying an enviable position towards the top of a tree-lined avenue in the ever sought after location of Sandal south of Wakefield city centre. The propety retains a great deal of character and charm and the well proportioned accommodation briefly comprises entrance reception hallway with open staircase, living room with feature oak panelling and bay window with window seat, sitting/dining room to the rear with feature bay window overlooking the attractive garden, well appointmed separate kitchen, rear entrance with access to integral garage and utility area, spacious first floor landing leading to shower room, separate w/c, and four good sized double bedrooms. Outside, the property is set well back, with driveway providing ample off street parking leading to integral garage. To the rear, the south facing mature, mainly laid to lawn garden, includes a summer house. This rarely available property offers tremendous potential to occupy this enviable location within easy reach of local schools, amenities within Sandal itself including the castle, restaurants, pubs, train station, regular bus routes and easy access to the motorway network for those travelling throughout the region. Offered with No Chain. Viewing Essential.
Outer Entrance Porch
Leads to...
Reception Hallway
With feature open staircase, double glazed window.
Cloakroom
Providing hanging space, and giving access to low flush w.c, wash hand basin and central heating radiator.
Living Room 4.23m x 3.95m (13'11" x 13')
With feature oak panelling, and beamed ceiling double glazed feature bay window with window seat, central heating radiator, six wall light points.
Dining/Sitting Room 5.16m x 3.33m (16'11" x 10'11")
With double glazed window and door overlooking the rear garden, and feature double glazed bay window.
Kitchen 3.25m x 2.54m (10'8" x 8'4")
Fitted with a matching range of high gloss white fronted wall and base units, contrasting worktop areas, stainless steel sink unit, single drainer, fitted oven and hob, microwave, tiling between the worktops and wall units, fitted breakfast bar, central heating boiler, two double glazed windows, central heating radiator.
Rear Entrance Lobby
With access to integral garage.
Stairs Lead to...
First Floor Landing
With feature stained glass window and radiator.
Bedroom to Front 4.30m x 3.69m (14'1" x 12'1")
Having fitted wardrobes to two recesses overhead cupboards, double glazed feature bay window, central heating radiator.
Bedroom to Rear 5.12m x 3.35m (16'10" x 11')
An excellent sized bedroom with dual aspect double glazed windows, central heating radiator.
Bedroom to Front 4.42m x 2.74m (14'6" x 9')
With double glazed window, central heating radiator.
Bedroom to Rear 3.62m x 2.75m (11'11" x 9'0")
With access to loft with double glazed window, central heating radiator.
Shower Room
With walk-in shower, pedestal wash basin, tiling, double glazed window, heated towel rail, airing/cylinder cupboard, central heating radiator.
Separate WC
With low flush w/c, double glazed window, half tiling and radiator.
Outside
The property is set well back from the road with mature gardens, trees and shrubs, driveway provides ample off street parking leading to integral garage (5.4m x 4.11m) with automated up and over door, power and light laid on, and oil tank. Pathway to the side leading to a generous south facing rear garden being mainly laid to lawn with flower beds, mature shrubs and trees, retaining a high degree of privacy. Feature summer house.Please Note: The property is heated via an oil fired central heating system.
Outside Utility
Useful outside utility with plumbing for automatic washing machine,
Request a viewing
Processing Request...
