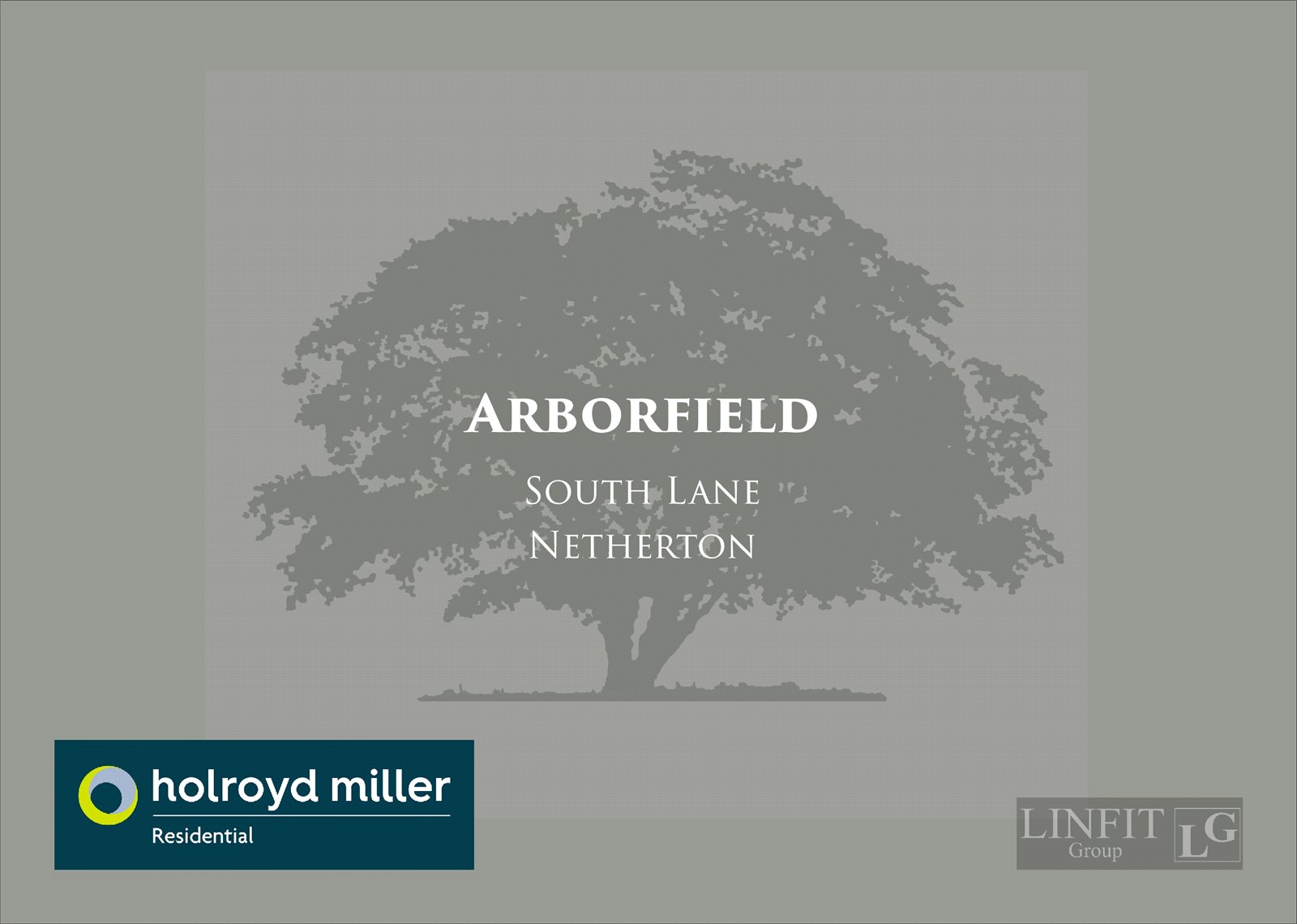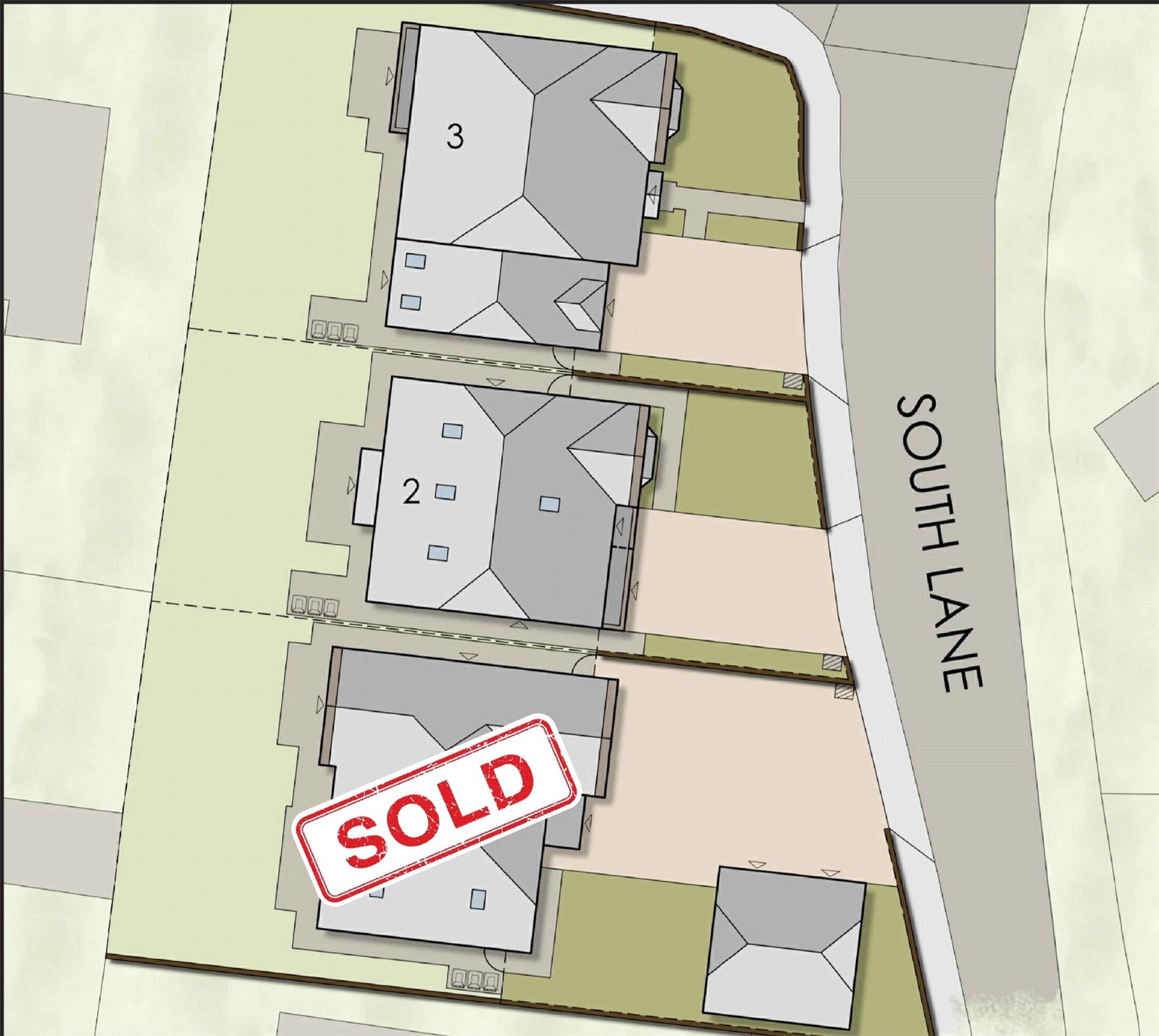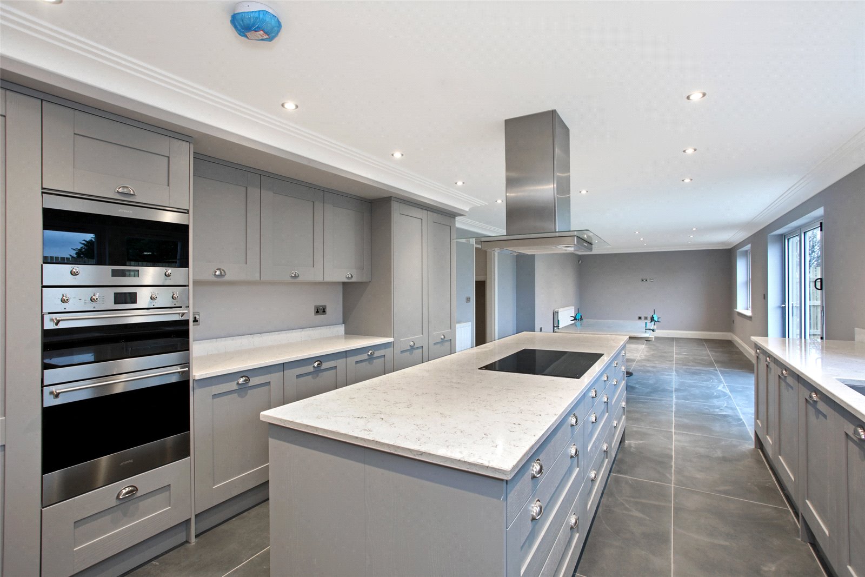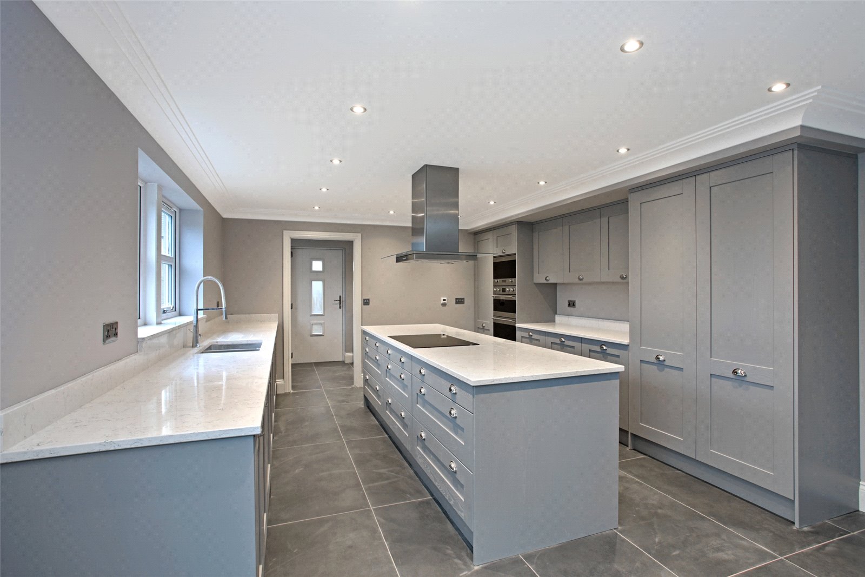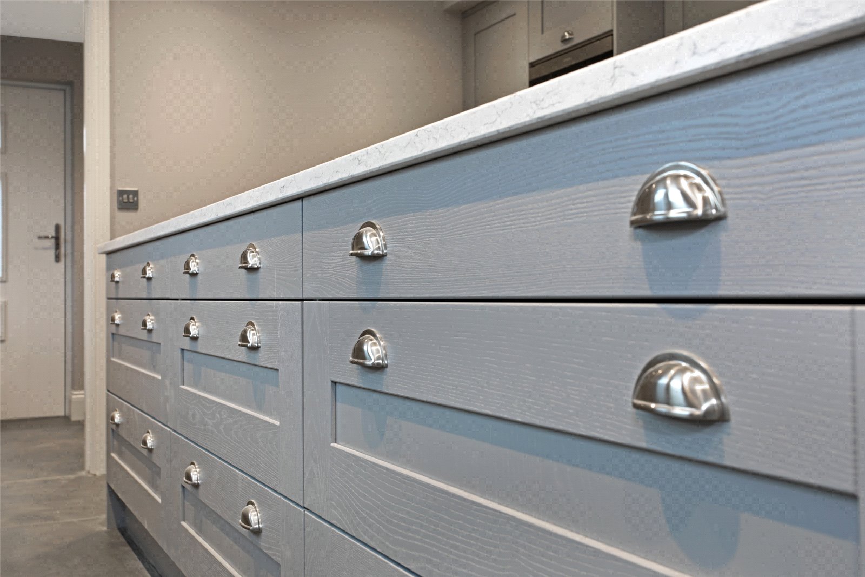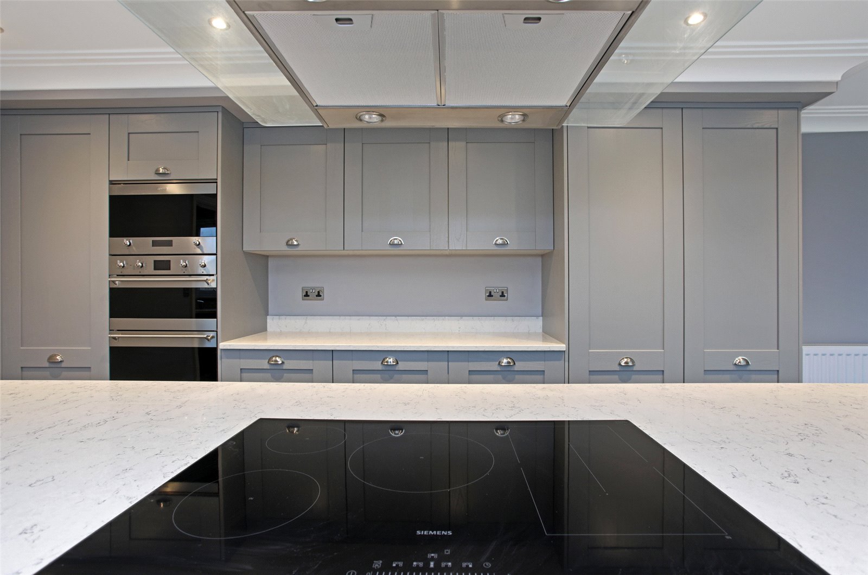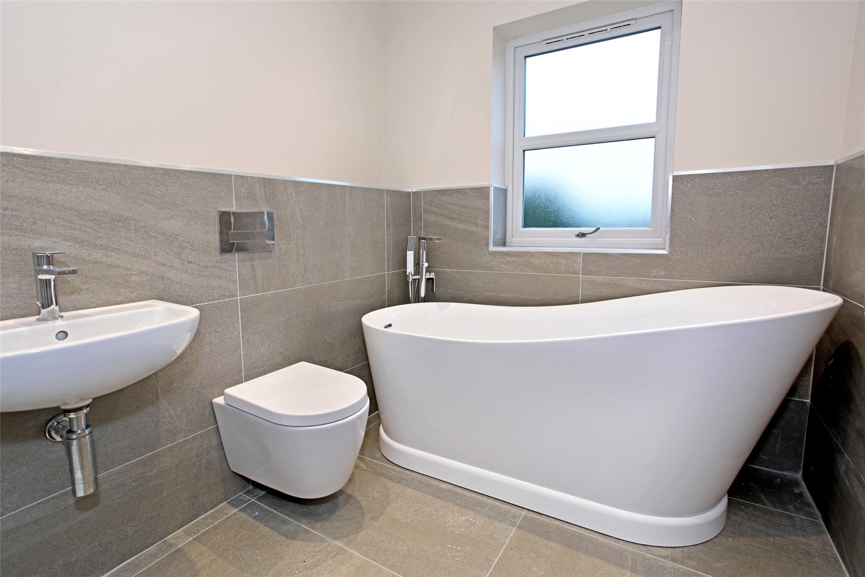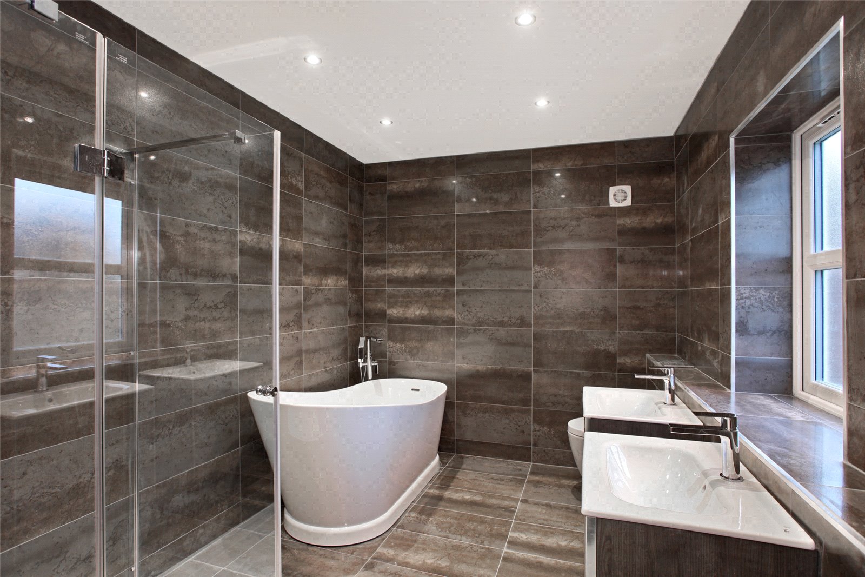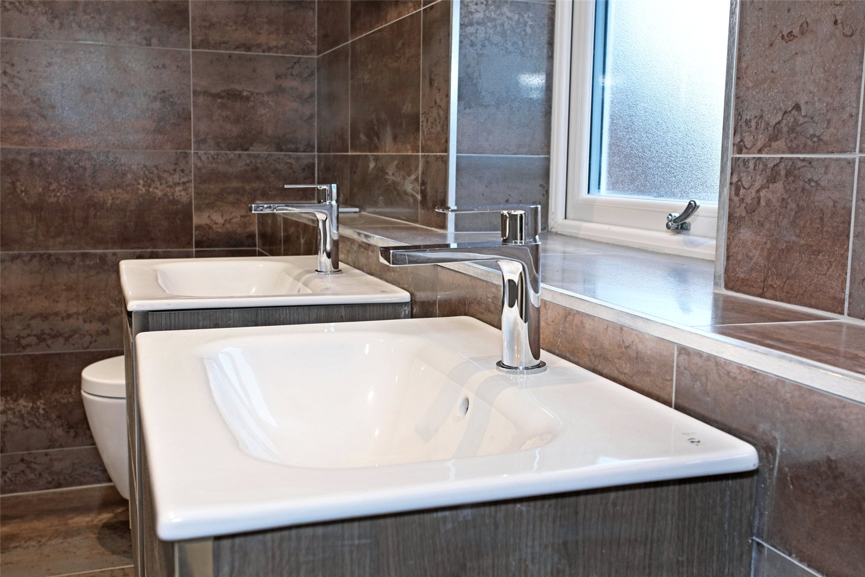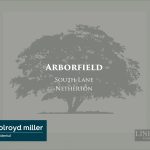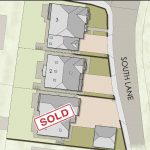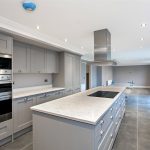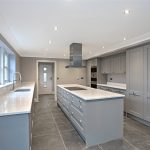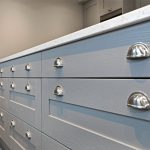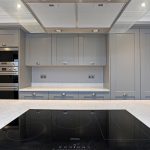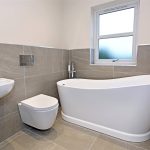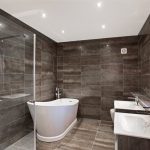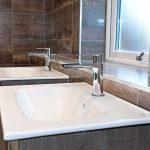Property Features
Property Details
Another stunning select development by Linfit, offering three individual detached family homes with accommodation over two and three levels, built to the highest specification and offered with Premier Warranty. Anticipated completion Spring 2022. Reservations new being taken
Specification
Kitchen and Utility
The kitchen will be designed and fitted to a high specification incorporating a feature island with eating area. Appliances included are as follows: Built in Double Fan Oven Built in Full Height Fridge and Freezer Built in MicrowaveInduction Hob Integrated Dishwasher Granite worktops fitted in the kitchen and laminate worktop fitted to the utility roomStainless steel under mounted sink Integrated BinSpace and Plumbing for washing machine and dryer within utility layout
Interior Finishes
Feature engineered oak doors will be fitted throughout the property. Polished chrome furniture throughout. The stairs will have oak full newels with oak handrails complemented by softwood spindles painted to match the woodwork. Fitted walk in wardrobes to the main bedrooms with fitted wardrobes to bedroom 3 in plots 1, 2 & 3. Carpets to be fitted which will complement the colour of the walls.
Bathrooms
The bathrooms and clockroom will be fitted out with sanitary ware to a high specification. Freestanding baths to main en-suite and house bathroom. Wall hung WC's with soft close seats. Shaver sockets. All bathrooms will be 1/2 tiled expect the main en-suite which will be fully tiled.
Externals Doors
The doors will be a composite door with a solid timber core and robust thermoplastic outer skin finished in anthracite wood grain and glazing panels. patio bi-fold doors will be fully glazed with security locking.
Heating System
A comprehensive gas fired central heating system is fitted comprising condensing boiler, pressured cylinder and panel radiators with thermostatic valves through the dwelling. System control is by room thermostat.
External Works
Indian stone paving flags will be laid to the paths and patios to enable access around the property. The driveways will be finished with tarmac. Gardens to be fully landscaped with a 1.8m boundary fence between properties.
Burglar Alarm
The standard security alarm comprising infrared detectors, two key pads and external alarm box.
Services
Water, electric, gas and drainage mains services are connected to the property.
Notes
Please note the property will be sold Freehold and is covered by a 10-year Premier Guarantee Warranty. A building control completion certificate will be issued. Due to the developers commitment for maintaining standards and subject to availability, the developer reserves the right to amend the design, method of construction, material and fittings as required without prior notice at an equivalent or high standard.
Request a viewing
Processing Request...
