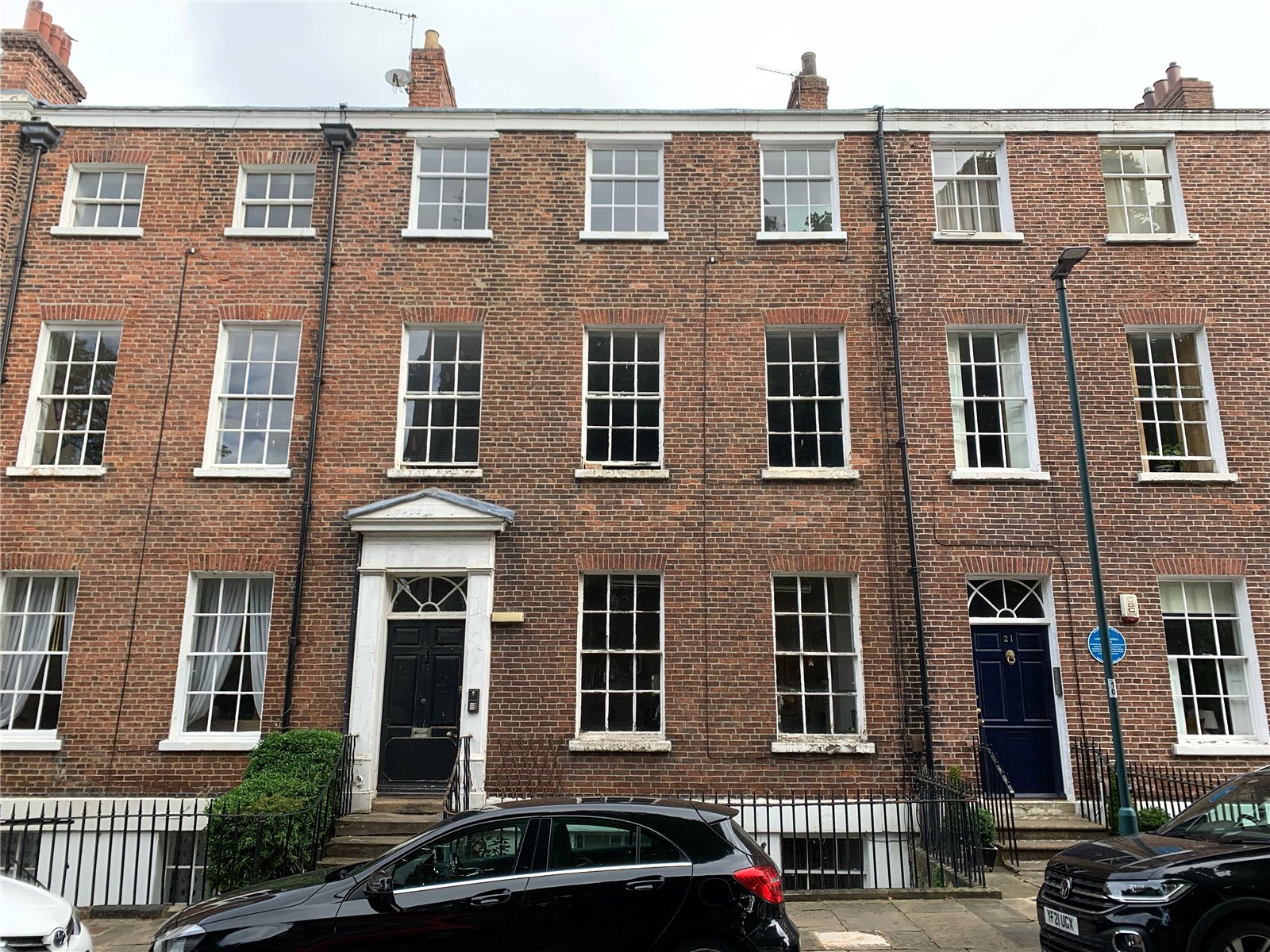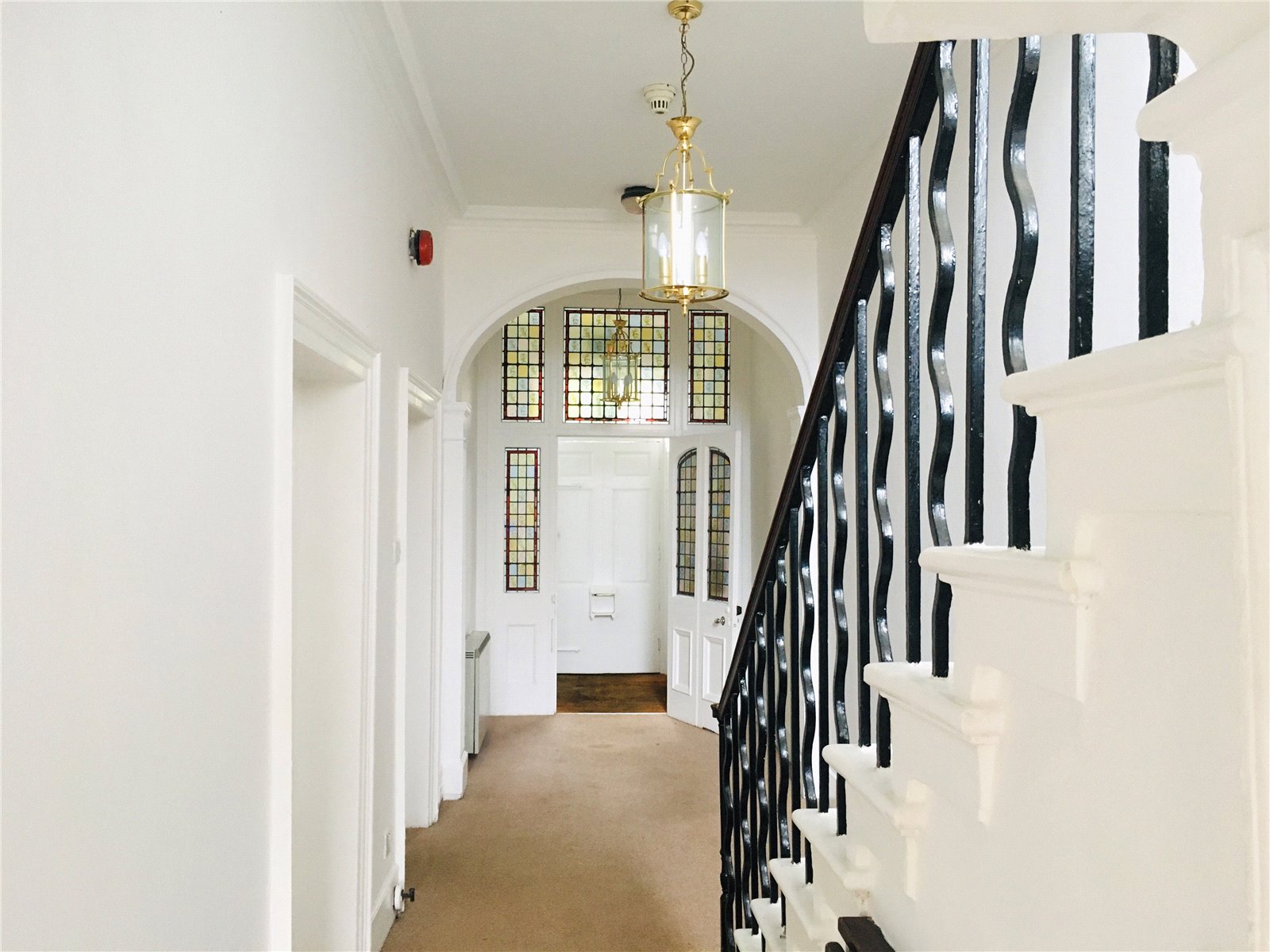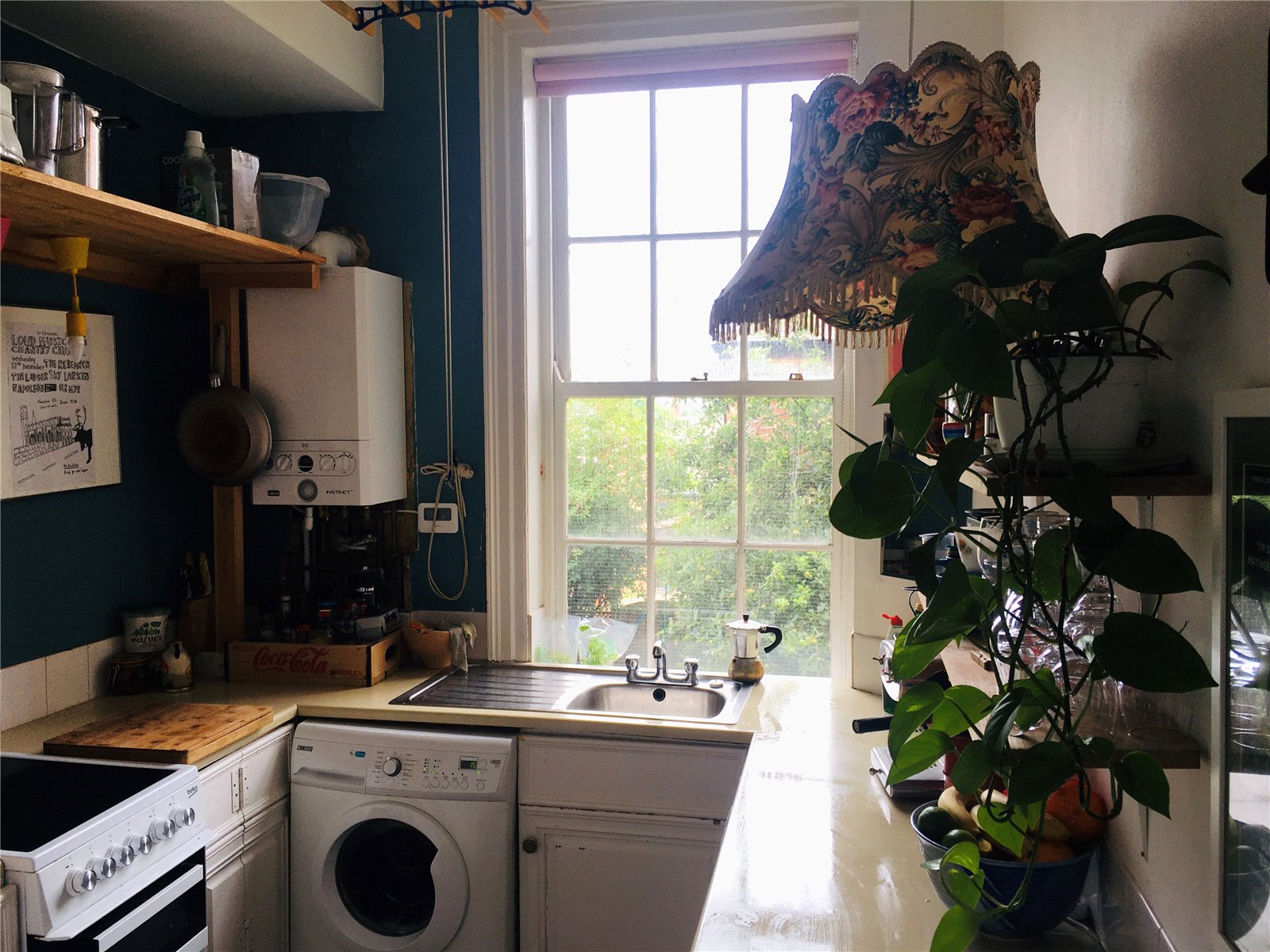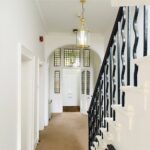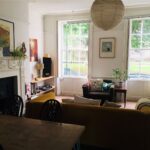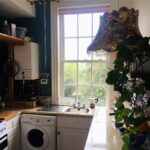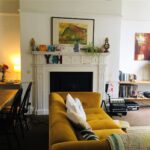Property Features
- Period Ground Floor Apartment
- One Bedroom
- Sought After Location
- Stunning Living Room
- Separate Fitted Kitchen
- Permit Parking
- Shared Use of Communal Gardens
- Viewing Essential
- Council Tax Band C
Property Details
Holroyd Miller have pleasure in offering for sale this ground floor apartment forming part of this stunning Grade One Listed former Georgian town house, occupying a pleasant and sought after position on St. Johns Square overlooking the Church. Viewing Essential.
Holroyd Miller have pleasure in offering for sale this ground floor apartment forming part of this stunning Grade One Listed former Georgian town house, occupying a pleasant and sought after position on St. Johns Square overlooking the Church. The accomodation has gas fired central heating and briefly comprises impressive communal entrance reception hallway, stunning living room with sash windows overlooking the Square together with feature fire surround, separate fitted kitchen, combined shower room with modern suite, one bedroom, access to the use of shared walled garden, permit parking. Located within the conservation area and within walking distance of the city centre, Wakefield Westgate Train Station for those commuting throughout the region with regualar routes to Leeds, London and Edinburgh. A truly exciting opportunity for either the first time buyer or investor. Viewing Essential.
Ground Floor Communal Entrance Hallway
With feature open staircase leading to...
Living Room 5.90m x 4.90m (19'4" x 16'1")
With two sash windows making the most of the views over the sqaure, feature Adam style fire surround, picture rail and cornicing to the ceiling, central heating radiator.
Kitchen 4.10m x 2.40m (13'5" x 7'10")
Fitted with a range of matching base units, fitted shelving, contrasting worktop areas, stainless steel sink unit, single drainer, central heating boiler, plumbing for automatic washing machine, fridge and freezer, feature sash window.
Bedroom 4.10m x 2.40m (13'5" x 7'10")
Having feature sash window, central heating radiator.
Combined Shower Room
Furnished with modern white suite comprising shower cubicle, pedestal wash basin, low flush w/c, tiling.
Outside
The property has access to shared walled garden area, permit parking available.Please note the property is Leasehold on a Long Term Lease 999years with Peppercorn Annual Ground Rent. Maximum Service Charges £500 per annum.
Request a viewing
Processing Request...
