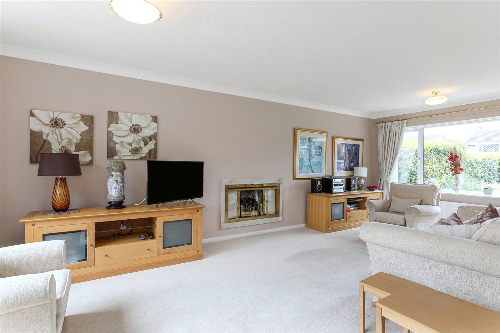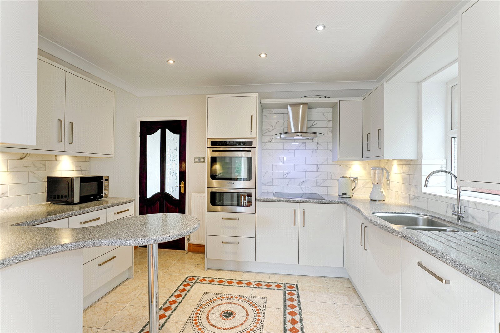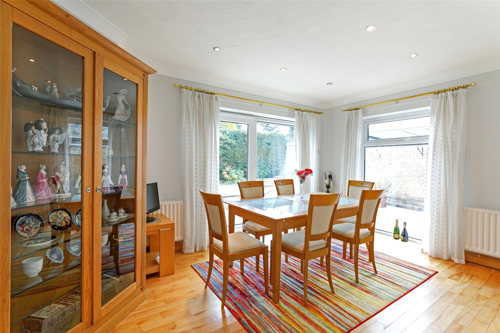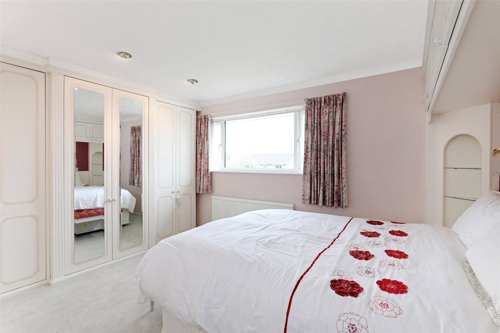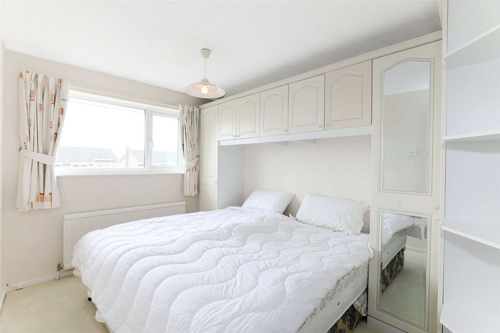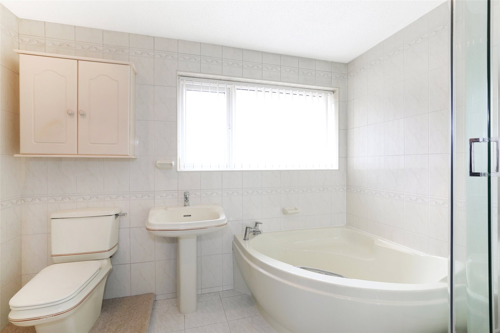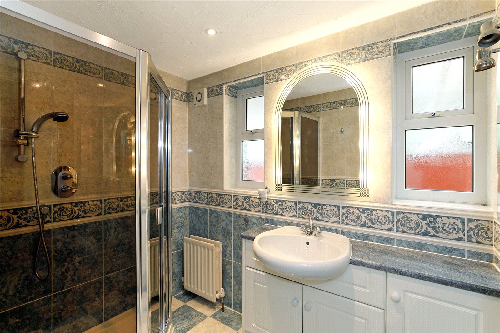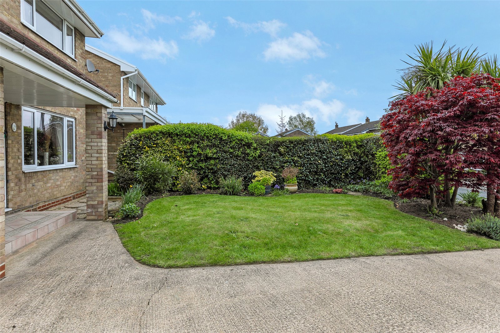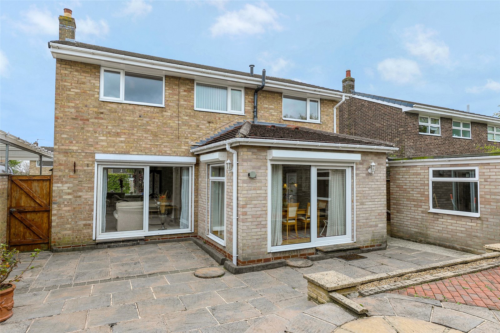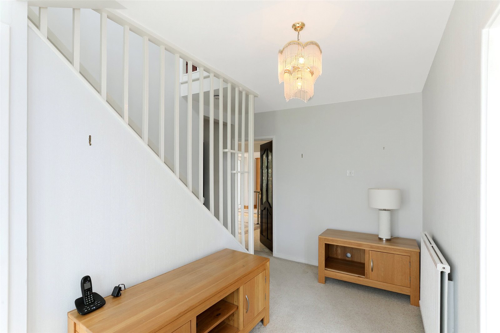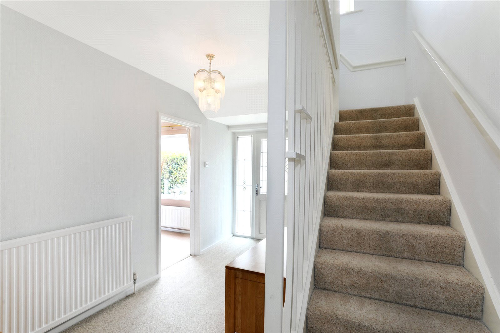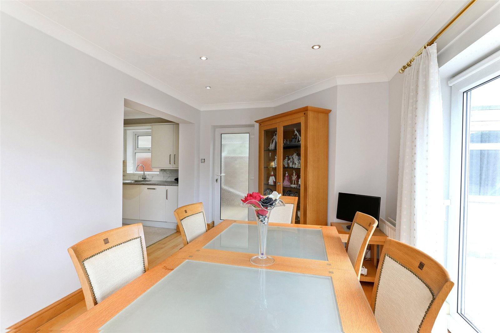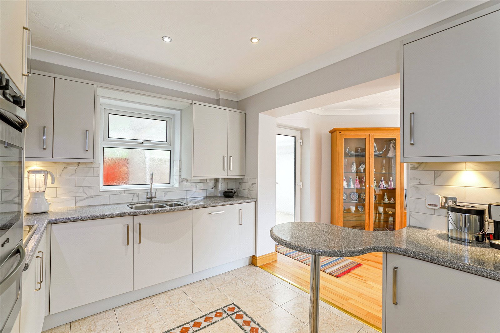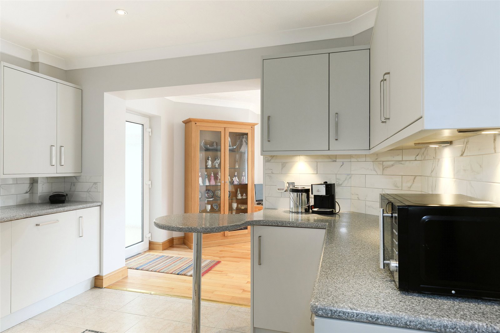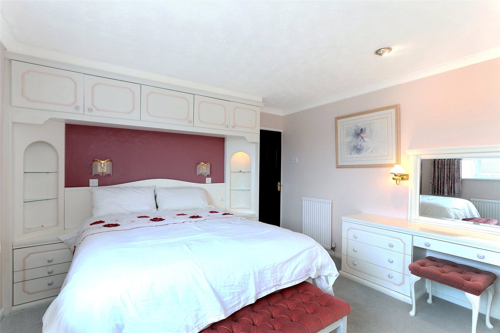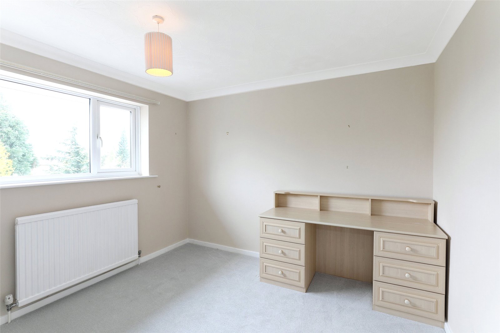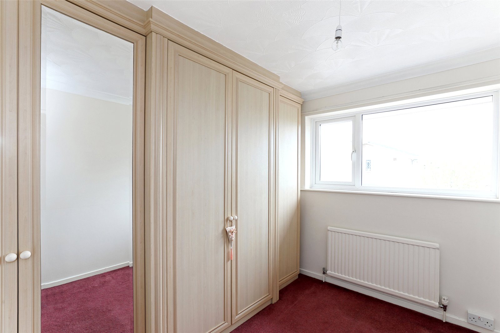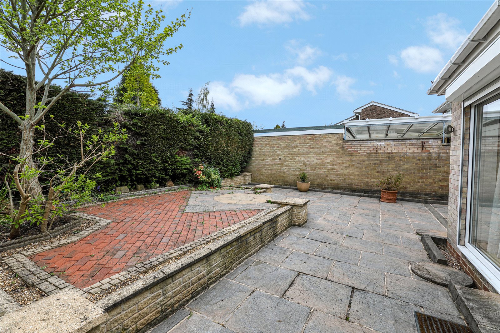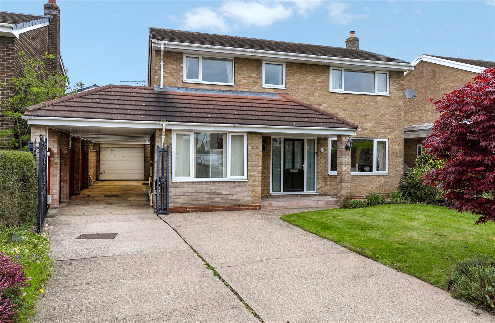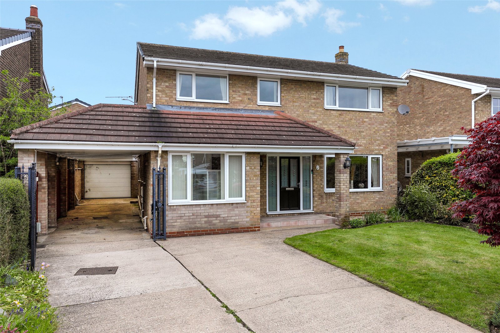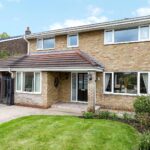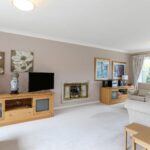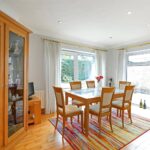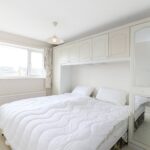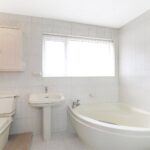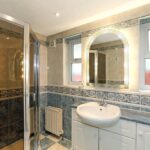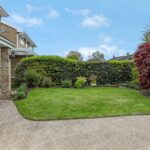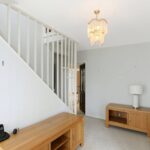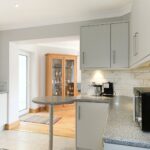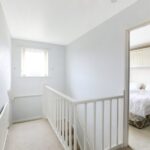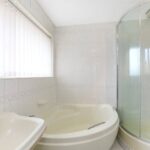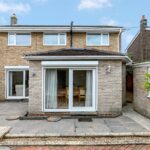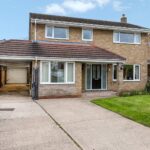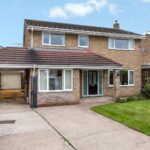Property Features
- Extended Detached Family Home
- Four Bedrooms
- Two Bathrooms
- Two Reception Rooms
- Well Appointed Kitchen
- Utility Room
- Ground Floor Shower Room
- Car Port and Garage
- Easy To Maintain Gardens
- Popular Location
Property Details
Four-bed detached house boasting convenience, tranquility, and space. Features a garden, patio, off-street parking, and garage. Perfect for families seeking a peaceful retreat. Don't miss out on this gem!"
Holroyd Miller have pleasure in offering for sale this substantially extended detached family home situated on this ever popular development within the sought after location of Sandal south of Wakefield city centre. The well planned and flexible living accommodation has gas fired central heating, PVCu double glazing and comprises entrance reception hallway, cloakroom/wc, through lounge, formal dining room with patio doors leading onto the rear garden and opening to breakfast kitchen being well appointed with a range of light grey fronted wall and base units, corian worktops and breakfast bar, integrated appliances, former garage has been converted to provide ground floor shower room and adjacent utility room. To the first floor, spacious landing, four bedrooms, three having built in wardrobes, house bathroom with feature corner bath. Outside, the property is set well back from the road with neat garden area, driveway providing ample off street parking and leading to car port and large garage, to the rear, easy to maintain enclosed garden. Located within easy reach of local amenties including schools, restaurants, supermarket, train station and easy access to J39/M1 for those travelling to either Leeds or Sheffield. Offered with No Chain, Viewing Essential.
Entrance Reception Hallway
With double glazed entrance door, open staircase with understairs storage cupboard.
Ground Floor Cloakroom
Being tiled with pedestal wash basin, low flush w/c, double glazed window, double panel radiator.
Through Lounge 6.80m x 3.33m (22'4" x 10'11")
With sliding double glazed patio doors leading onto the rear garden, double glazed window to the front, feature fire surround and hearth.
Formal Dining/Family Room 4.71m x 2.96m (15'5" x 9'9")
With sliding double glazed patio doors leading onto the rear garden, oak flooring, two double panel radiators, double glazed rear entrance door, opening to...
Breakfast Kitchen 3.52m x 2.71m (11'7" x 8'11")
Fitted with a matching range of contemporary style light grey fronted wall and base units, contrasting corian worktops and breakfast bar with undermounted stainless steel sink unit, single drainer with mixer tap unit, built in double oven and hob with extractor hood over, integrated dishwasher, tiling between the worktops and wall units, tiled floor with electric underfloor heating
Former Garage
Now a combined shower room with wash hand basin set in back to wall furniture, corner shower, fully tiled, double glazed window, double panel radiator and electric underfloor heating.
Utility Room 2.57m x 1.67m (8'5" x 5'6")
With plumbing for automatic washing machine, tiling, double glazed window, central heating radiator.
Stairs lead to...
First Floor Landing
With double glazed window, single panel radiator, balustrade.
Bedroom to Front 2.63m x 2.56m (8'8" x 8'5")
Having fitted wardrobes, overhead cupboards, double glazed window, double panel radiator.
Bedroom to Rear 3.20m x 2.27m (10'6" x 7'5")
With fitted wardrobes, double glazed window, single panel radiator.
Bedroom to Front 3.73m x 3.55m (12'3" x 11'8")
With fitted wardrobes, overhead cupboards, double glazed window, single panel radiator.
Bedroom to Rear 3.29m x 3.19m (10'10" x 10'6")
With double glazed window, single panel radiator.
House Bathroom
Furnished with coloured suite comprising pedestal wash basin, low flush w/c, feature corner bath, tiling, heated towel rail, built in storage cupboard, double glazed window.
Outside
The property is set well back from the road with neat garden area with mature trees and shrubs, driveway provides ample off street parking and leads to automated gated car port and detached garage (5.70m x 3.18m) with additional storage area to the rear providing excellent storage for garden equipment with double glazed personnel door leading onto the rear garden which offers low maintanance with paved patio areas being enclosed.
Request a viewing
Processing Request...

