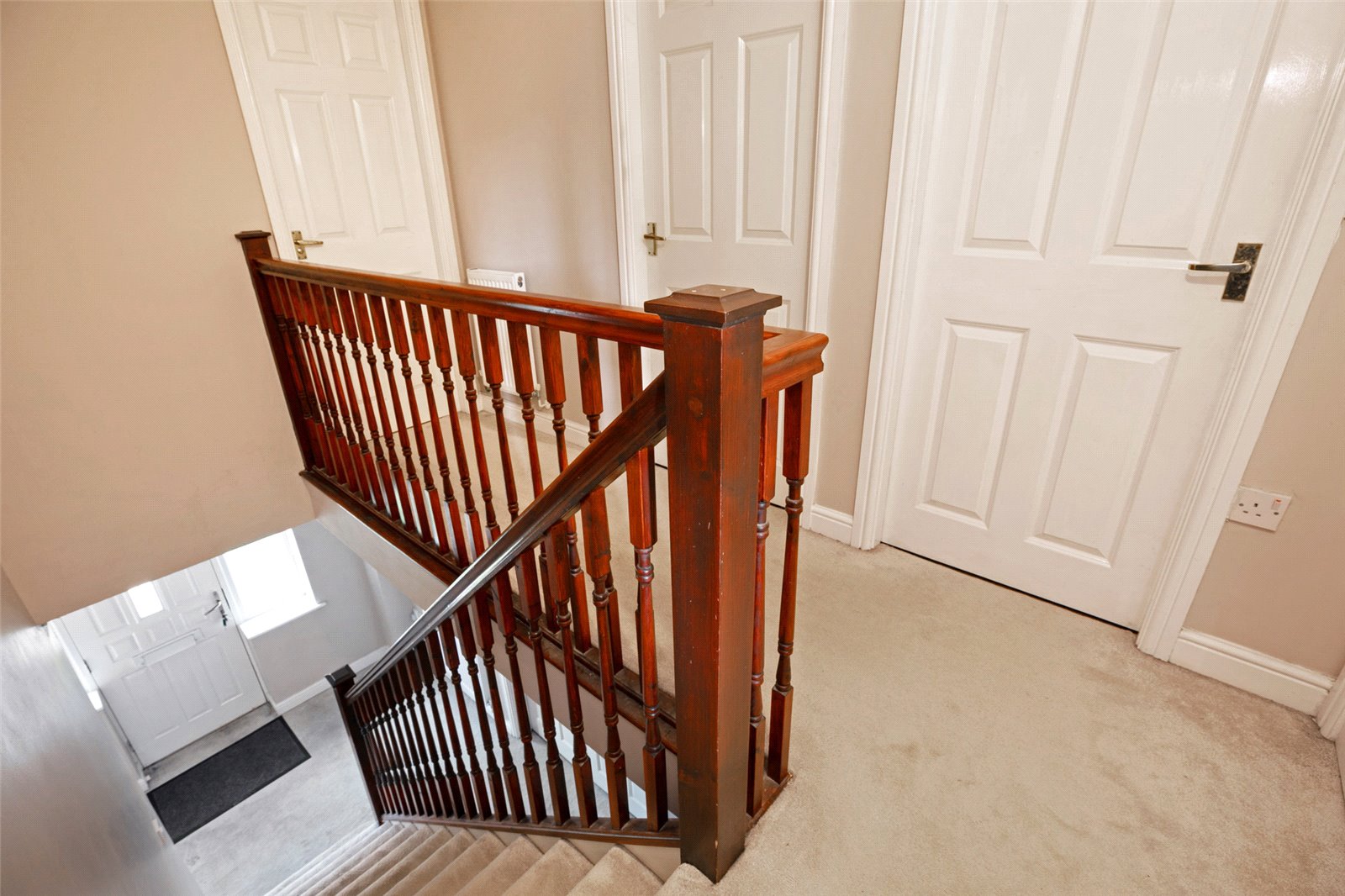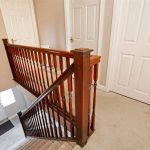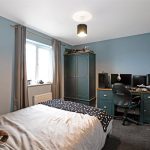Property Features
Property Details
Holroyd Miller have pleasure in offering for sale this well presented detached family home, offering extremely spacious and well-proportioned accommodation which has been extended to the rear with a sympathetic orangery extension with south facing garden being enclosed and retaining a high degree of privacy, together with large tandem style double garage. The property occupies a pleasant position on the edge of this small and exclusive development adjacent to Betty Eastwood Park on the edge of Crigglestone village, south of Wakefield city centre. Convenient for excellent locals, access to junction 39 of the M1 for those travelling either Leeds of Sheffield. Only an internal inspection can fully reveal the accommodation on offer which comprises, outer entrance porch leading to reception hallway with open staircase, ground floor cloakroom. w.c., through lounge with feature bay window, formal dining room/family room, stunning open plan kitchen/diner with a range of high gloss units and integrated appliances, adjacent utility room, stunning orangery overlooking the rear garden. To the first floor, four double bedrooms with master bedroom having en-suite shower room, stunning house bathroom with shower over. To the outside of the property occupies a generous corner position with driveway providing ample off-street parking leading to the tandem style garage. To the rear generous garden with paved patio area and further decking area all retaining a high degree of privacy being South facing. A truly enviable home.
OUTER ENTRANCE PORCH
Leads to...
ENTRANCE RECEPTION HALLWAY
With double glazed entranced door and window, single panel radiator, open staircase.
CLOAKROOM
Having wash hand basin, low flush w/c.
THROUGH LOUNGE 5.5m x 3.53m (5.53m x 3.554m) plus bay window
A light and airy room with double glazed walk in bay window to the front, double glazed window overlooking the rear garden, feature fire surround in oak with flame effect fitted gas fire, double panel radiator.
FORMAL DINING ROOM 4.04m x 3.33m
Situated to the front of the property making an excellent second reception room with double glazed window, double panel radiator, door leading through to...
DINING KITCHEN 5.38m x 3.33m
A stunning dining kitchen with a quality range of contrasting high gloss wall and base units, contrasting worktop areas, stainless steel sink unit, single drainer, tiling between the worktops and wall units, laminate wood flooring, down lighting to the ceiling, built in oven and hob with extractor hood over, integrated dishwasher, fridge and freezer.
ADJACENT UTILITY ROOM/REAR ENTRANCE
With double glazed entrance door, with a range of high gloss fronted wall and base units, worktop areas, plumbing for automatic washing machine, central heating boiler, single panel radiator.
ORANGERY 3.68m x 4.93m
Being double glazed, with under floor heating, double glazed French doors leading onto the rear garden, a stunning entertaining room.
STAIRS LEAD TO...
FIRST FLOOR LANDING
With airing/cylinder cupboard, spindle balustrade, single panel radiator.
MASTER BEDROOM TO REAR 3.43m x 4.65m
With double glazed window, central heating radiator.
EN SUITE SHOWER ROOM
Recently re-fitted with a contemporary suite with wash hand basin set in vanity unit, low flush w/c, walk in shower, half tiled to the walls and tiled to the floor, double glazed window, chrome heated towel rail.
BEDROOM TO FRONT 3.38m x 4.04m
With double glazed window, single panel radiator.
BEDROOM TO FRONT 3.5m x 2.72m
With double glazed window, single panel radiator.
BEDROOM TO REAR 2.51m x 2.72m
With double glazed window, single panel radiator (still an excellent sized double bedroom).
COMBINED BATHROOM
Recently re-fitted with a contemporary style white suite with chrome fittings, comprising of; wash hand basin set in vanity unit, low flush w/c, panelled bath with shower over and shower screen, tiled to the walls and floor, chrome heated towel rail, double glazed window.
OUTSIDE
Open plan lawned garden area to the front with driveway providing ample off street parking leading to attached tandem style garage with up and over door measuring (9.46m x 2.75m) with personnel door to the rear giving access to the rear garden with rasied decking area, paved patio area, extensive lawned garden with mature trees and shrubs, retaining a high degree of privacy and having a southerly aspect.
Request a viewing
Processing Request...

















































