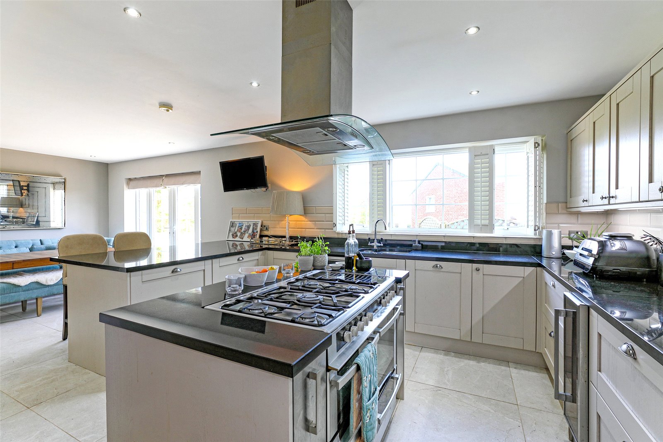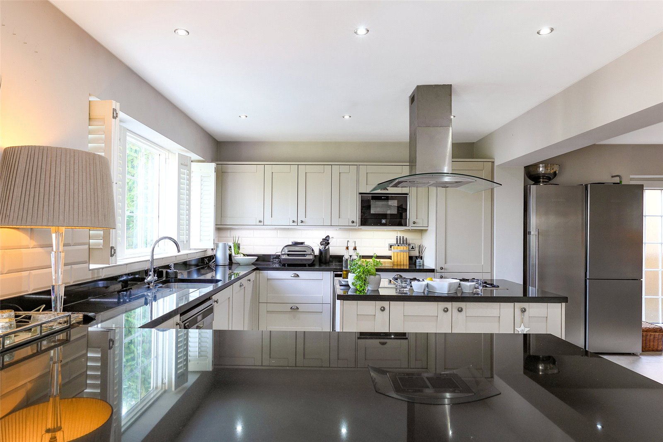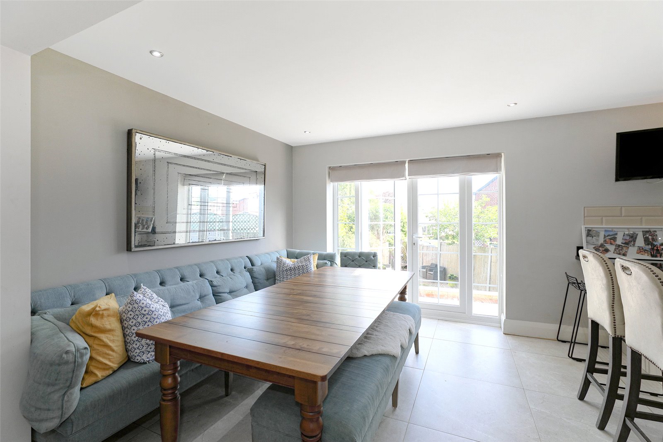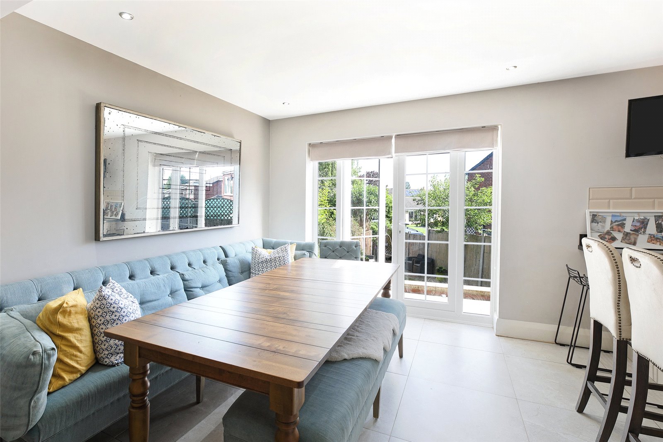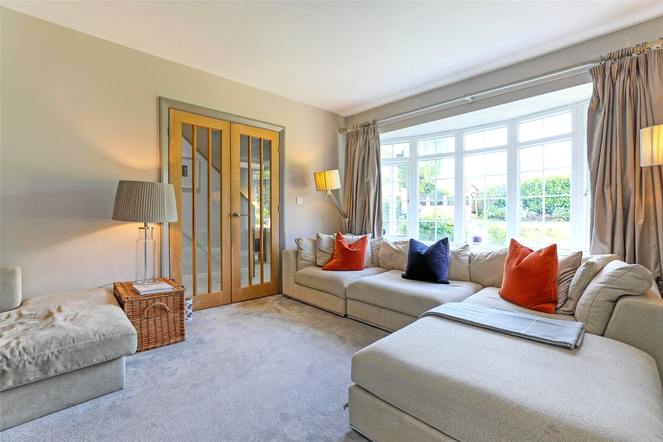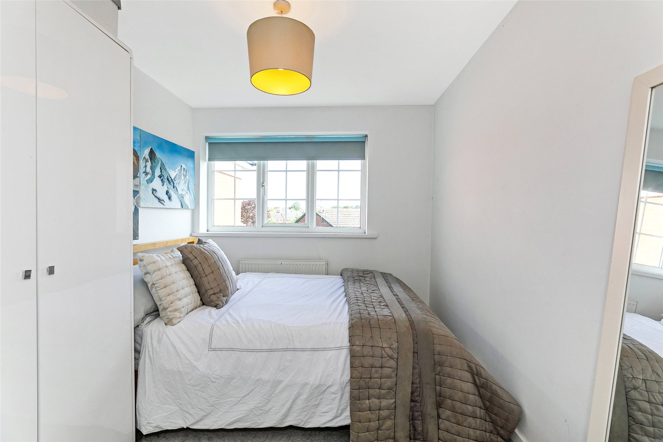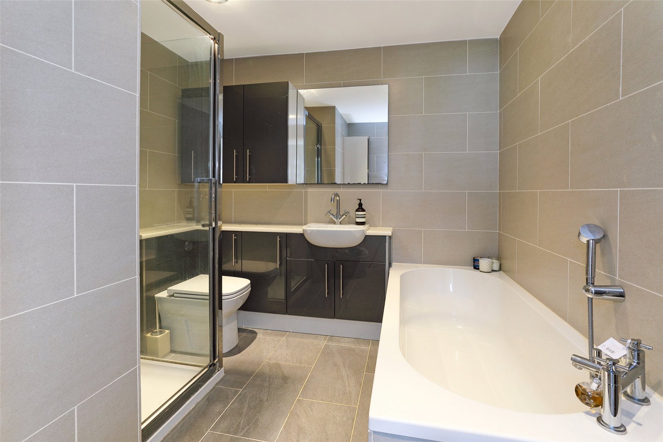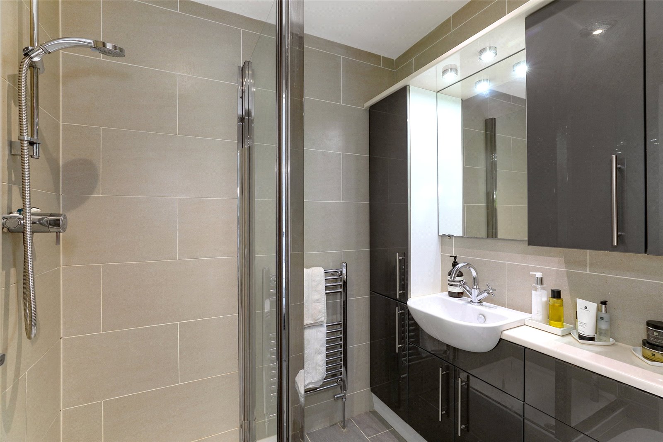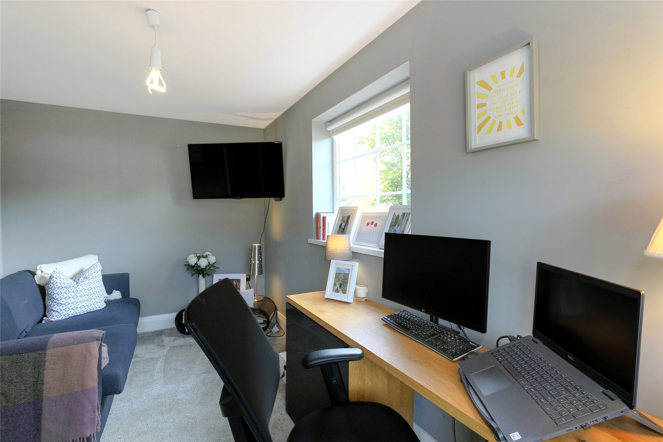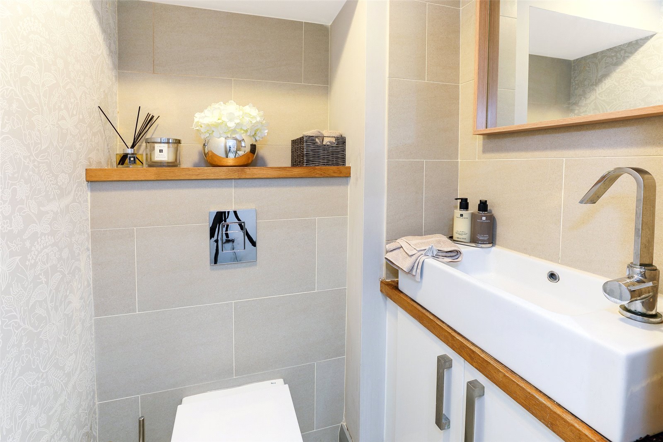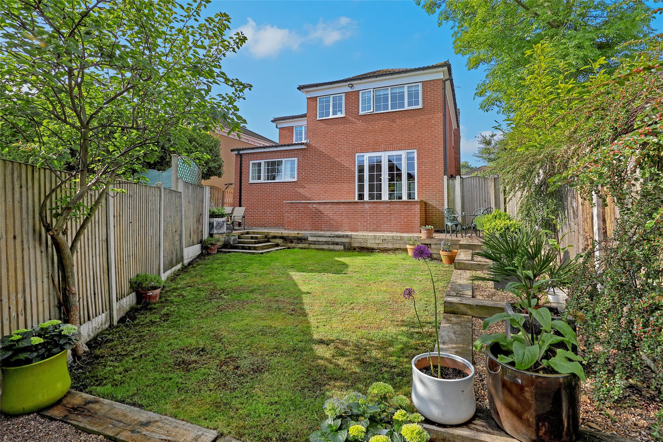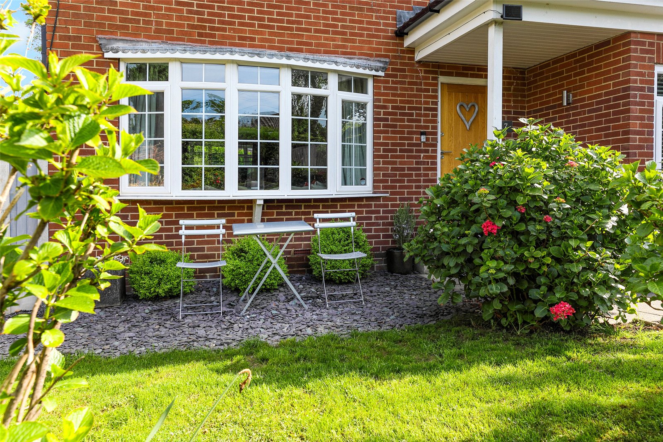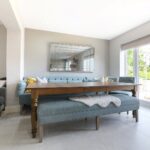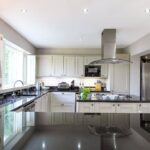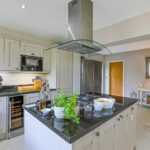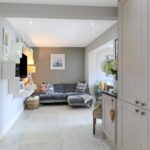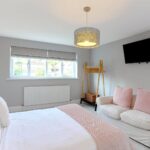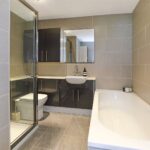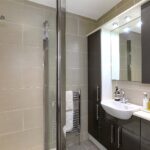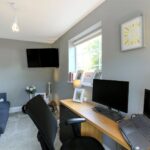Property Features
- Deceptive Detached Family Home
- Substantially Extended to Rear
- Sought After Location
- Four Bedrooms
- Three Reception Rooms
- Two Bathrooms
- Superbly Presented
- Viewing Recommended
- Council Tax Band E
Property Details
"Contemporary detached house boasting 4 bedrooms. This property features a spacious garden, patio area, off-street parking, and gated parking. Perfect for families seeking a stylish and comfortable home. Don't miss out on this opportunity!" No Chain
Holroyd Miller have pleasure in offering for sale this extremely deceptive detached family home which has been substantially extended to provide well planned accommodation which only an internal inspection can fully reveal superbly presented throughout having gas fired central heating, PVCu double glazing and occupying a popular and sought after position of Sandal south of Wakefield city centre. The well planned interior briefly comprises entrance reception hallway with open staircase, cloakroom/wc, living room with feature flame effect gas fire, home office, family room opens to stunning kitchen/diner with breakfast bar and centre island, integrated appliances, doors leading onto the rear garden, adjacent utility room. To the first floor, four double bedrooms, master bedroom having walk-in wardrobe and fitted wardrobes, ensuite shower room, house bathroom. To the front, gated driveway provides ample off street parking, to the rear, neat paved patio garden area and further lawn garden provides privacy. Located within easy reach of the amenities within Sandal, restaurants, pubs, local train station, easy access to the motorway network and schools. A truly enviable home which must be viewed.
Entrance Reception Hallway
With tiled floor, open staircase with understairs storage cupboard, central heating radiator.
Cloakroom
Having wash hand basin, low flush w/c, tiling.
Living Room 4.70m x 3.62m (15'5" x 11'11")
With dual aspect double glazed windows making this a light and airy room with feature wall mounted flame effect gas fire, central heating radiator, light oak double doors leading to the hallway.
Home Office 4.32m x 2.41m (14'2" x 7'11")
With dual aspect double glazed windows, central heating radiator
Family Room 8.26m x 2.68m (27'1" x 8'10")
Formerly the original kitchen, now providing excellent entertaining space with underfloor heating, tiled floor, downlighting to the ceiling, built in base units for storage, opening to...
Kitchen/Diner 8.20m x 3.23m (26'11" x 10'7")
A stunning space, superbly appointed with a matching range of grey shaker style fronted wall and base units, contrasting granite worktops extending to breakfast bar, feature centre island with built in Range oven, integrated dishwasher, tiling between the worktops and wall units, downlighting to the ceiling, underfloor heating with tiled floor, double glazed window, double glazed French doors lead onto the rear garden.
Utility Room 2.00m x 1.60m (6'7" x 5'3")
Having fitted worktops, plumbing for automatic washing machine, central heating boiler, double glazed window.
Stairs lead to...
First Floor Landing
With double glazed window.
Master Bedroom to Rear 6.20m x 2.90m (20'4" x 9'6")
Having fitted wardrobes, double glazed window, central heating radiator.
Walk in Dressing Area
With hanging space and double glazed window.
Ensuite Shower Room
Furnished with modern white suite with wash hand basin, low flush w/c set in back to wall furniture, separate shower cubicle, tiling, chrome heated towel rail.
House Bathroom
Furnished with modern white suite with wash hand basin, low flush w/c set in back to wall furniture, panelled bath, separate shower cubicle, tiling, heated towel rail.
Bedroom to Rear 3.62m x 2.47m (11'11" x 8'1")
With double glazed window with open views, central heating radiator.
Bedroom to Front 4.65m x 3.66m (15'3" x 12'0")
With dual aspect double glazed window, central heating radiator.
Bedroom to Front 3.62m x 2.49m (11'11" x 8'2")
A good sized double bedroom with double glazed window, central heating radiator.
Outside
The property is set well back from the road with double opening gates lead to attractive driveway providing ample off street parking, neat garden area to the front with mature trees and shrubs, pathway to the side leads to generous enclosed garden with paved patio area making this ideal for those wishing to entertain with the doors leading from the kitchen, neat lawn garden area with further seating area.
Request a viewing
Processing Request...

