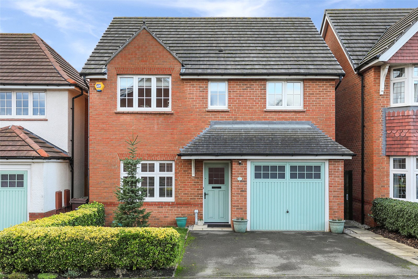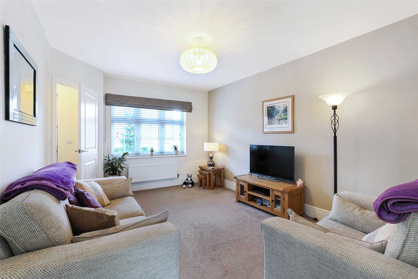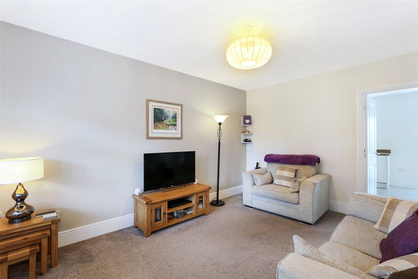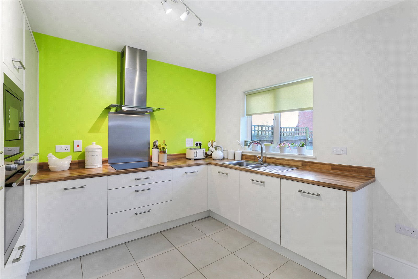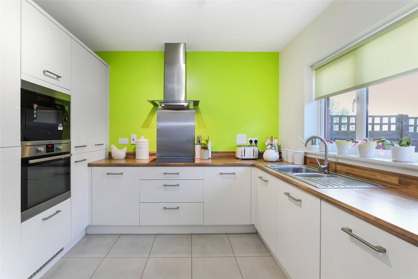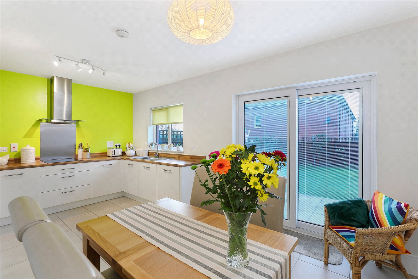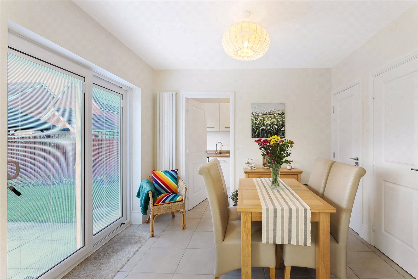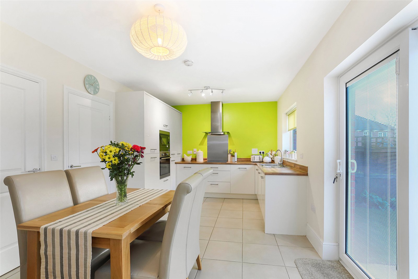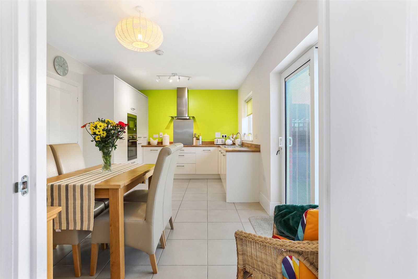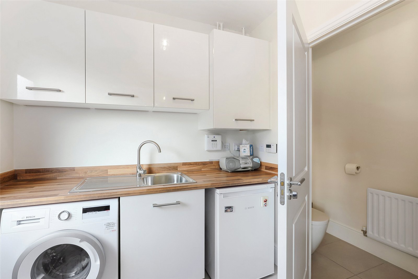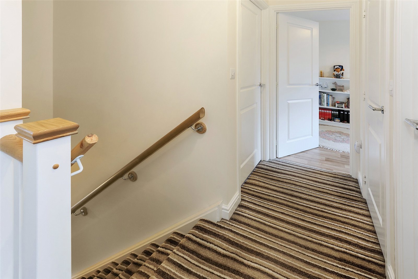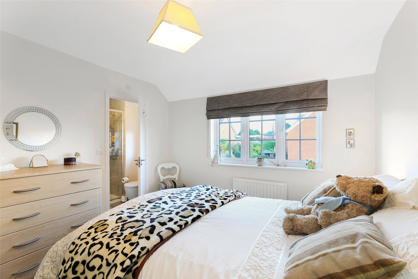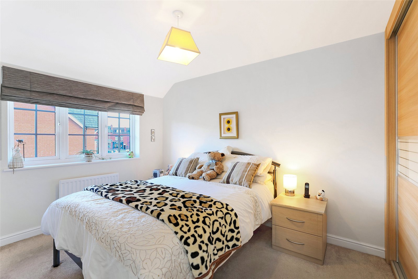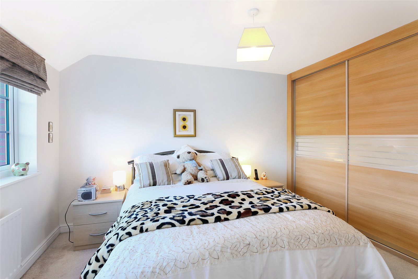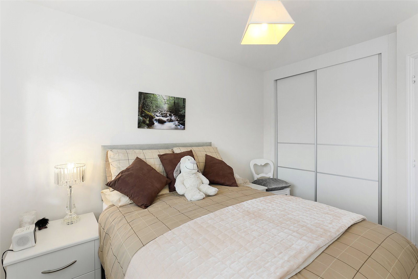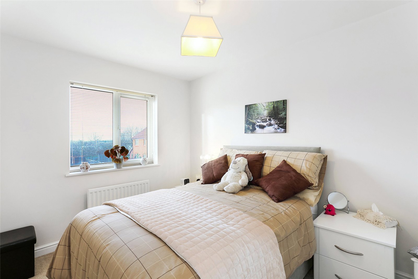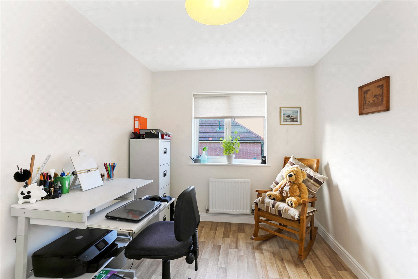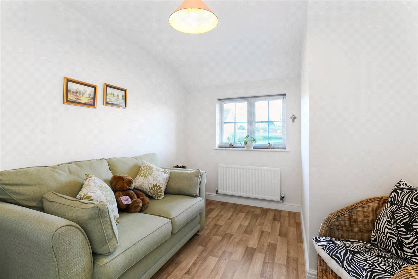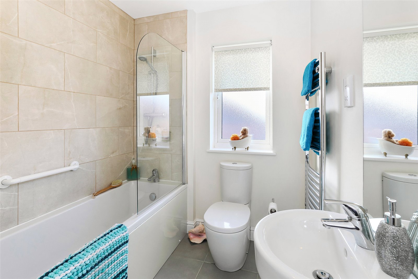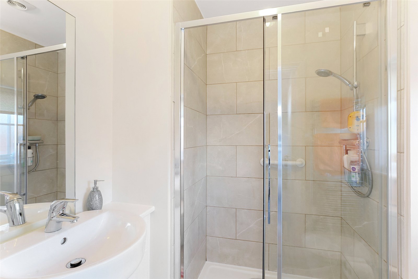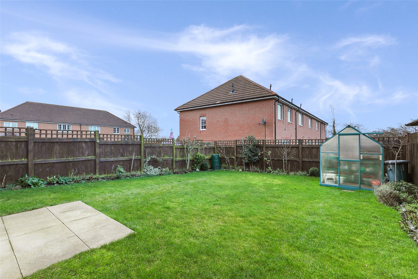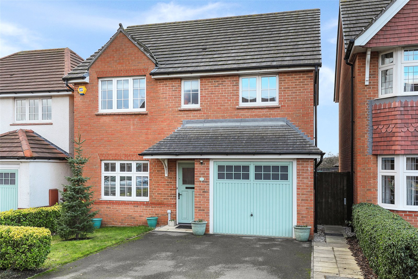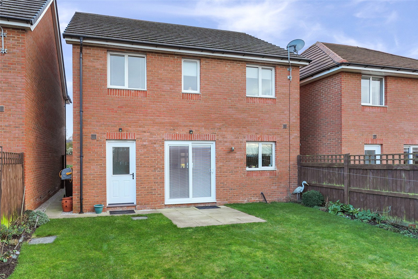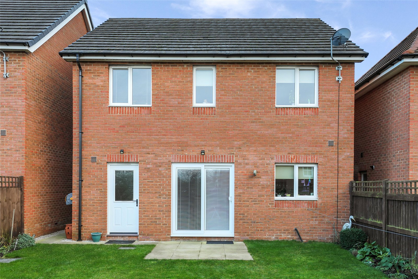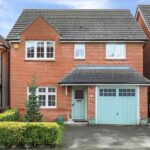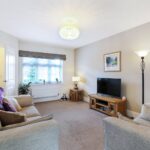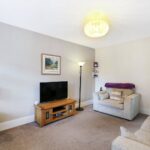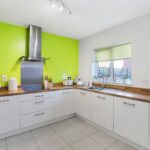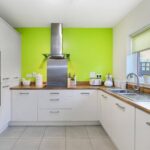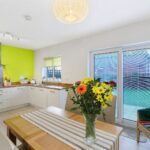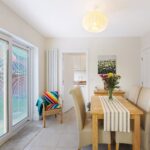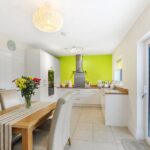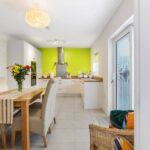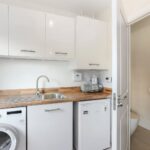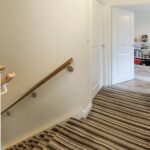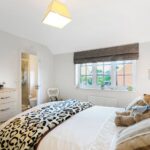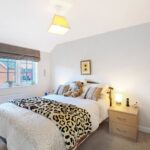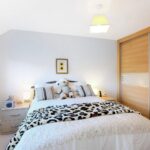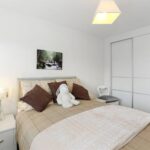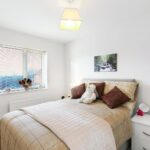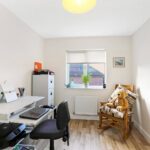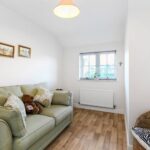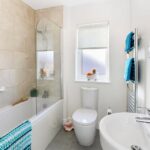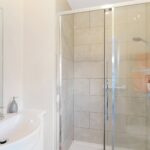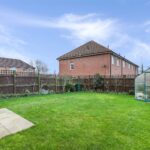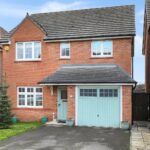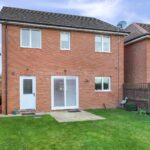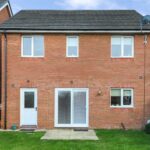Property Features
- Attractive Detached Family Home
- Four Bedrooms
- Stunning Open Plan Kitchen/Diner
- Two Bathrooms
- Integrated Single Car Garage
- Popular and Convenient Development on the outskirts of the city centre
- Superbly Presented
- Council Tax Band E
Property Details
lroyd Miller have pleasure in offering for sale this suberbly presented modern four bedroom detached family home.
Holroyd Miller have pleasure in offering for sale this suberbly presented modern four bedroom detached family home occupying a convenient and popular position just off the Leeds Road A61 north of Wakefield city centre within easy reach of local schools and amenities and Wakefield city centre itself. The well planned interior has both gas fired central heating, PVCu double glazing and built by Redrow House Builders eight years ago. The accomodation comprises, entrance lobby leading to spacious living room, stunning open plan kitchen diner with a range of cream units, integrated appliances and patio doors leading onto the rear garden, access to integral garage, adjacent utility room and ground floor cloakroom/wc. To the first floor, four good sized bedrooms, two having built in wardrobes with master bedroom having ensuite shower room, house bathroom with shower over bath. Outside, neat open plan lawn garden to the front, driveway provides off street parking leading to integral single car garage. To the rear, westerly facing garden with paved patio, lawn garden and flowering borders. A popular and convenient location within easy reach of J41/M1 for those travelling to either Leeds or Sheffield, access to Wakefield Westgate train station. A truly enviable family home which must be viewed.
Entrance Lobby
With double glazed composite entrance door, single panel radiator.
Living Room 4.65m x 3.35m (15'3" x 11')
With double glazed window, double panel radiator.
Stunning Open Plan Kitchen/Diner 5.37m x 3.26m (17'7" x 10'8")
Fitted with a matching range of cream fronted wall and base units, contrasting worktop areas, stainless steel sink unit, single drainer, integrated AEG microwave, oven, induction hob with extractor hood over, integrated fridge and freezer, dishwasher, tiled floor, double glazed window and double glazed sliding patio doors lead through to the rear garden, understairs storage cupboard, access door into the garage, feature radiator.
Utility Room/Rear Entrance 2.20m x 1.89m (7'3" x 6'2")
Fitted with a matching range of cream fronted wall and base units, contrasting worktop areas, stainless steel sink unit, single drainer, tiled floor, plumbing for automatic washing machine, space for dryer, central heating boiler, tiled floor.
Cloakroom
Having wash hand basin, low flush w/c, tiled floor, double glazed window, single panel radiator.
Stairs lead to First Floor Landing
With airing/cylinder cupboard, single panel radiator.
Bedroom to Front 3.76m x 2.90m (12'4" x 9'6")
With double glazed window, single panel radiator.
Bedroom to Rear 3.54m x 2.64m (11'7" x 8'8")
Having fitted sliding wardrobes, double glazed window, single panel radiator.
House Bathroom
Furnished with modern white suite with wash hand basin, low flush w/c, panelled bath with shower over and shower screen, tiling, chrome heated towel rail, electric shaver point, double glazed window.
Bedroom to Rear 3.69m x 2.59m (12'1" x 8'6")
With double glazed window, single panel radiator.
Master Bedroom 4.24m x 3.36m (13'11" x 11'0")
Having fitted sliding wardrobes, double glazed window, single panel radiator.
Ensuite Shower Room
Furnished with modern white suite with wash hand basin set in vanity unit, low flush w/c, large shower cubicle, tiling, electric shaver point, double glazed window, chrome heated towel rail.
Outside
Open plan lawn garden to the front, driveway provides off street parking leading to integral single car garage with electric car charging point, power and light laid on, up and over door, pathway to the side leads to enclosed rear garden being mainly laid to lawn with well stocked borders, paved patio area leading off from the kitchen.Please note there is a contribution for the up keep of the development which is £11.00 per month
Request a viewing
Processing Request...
