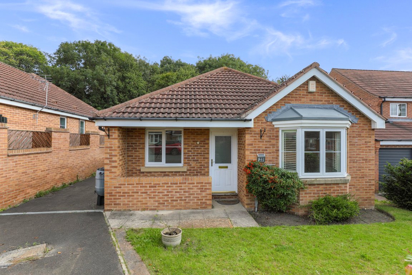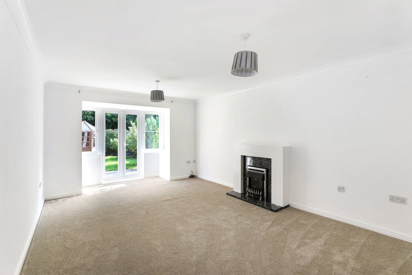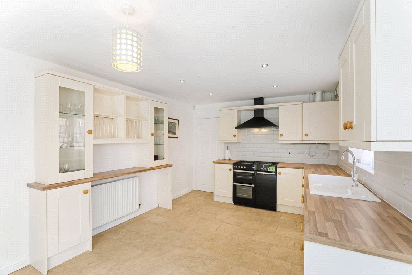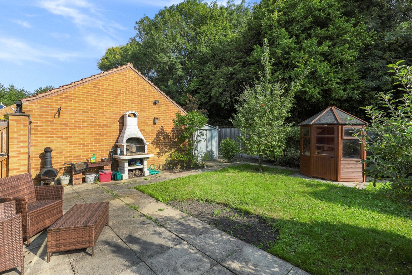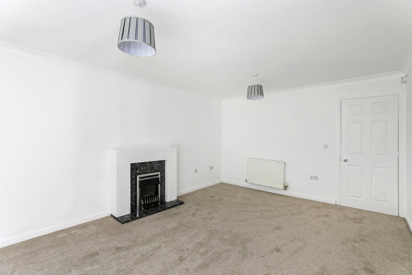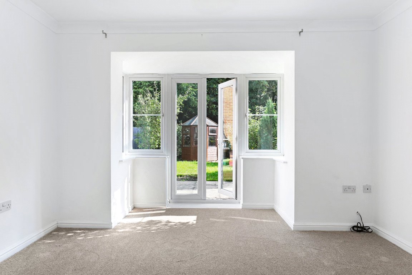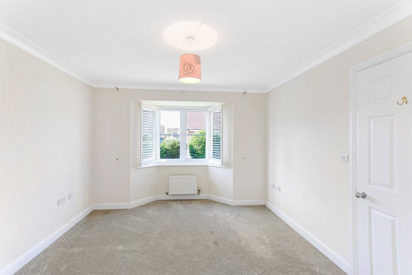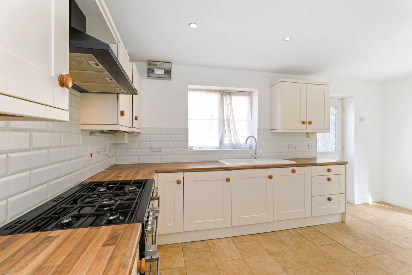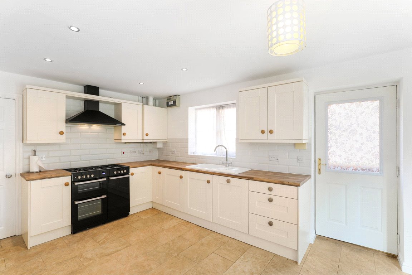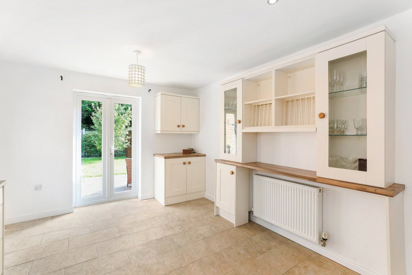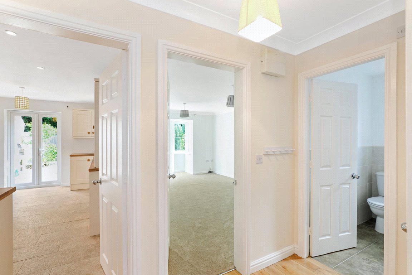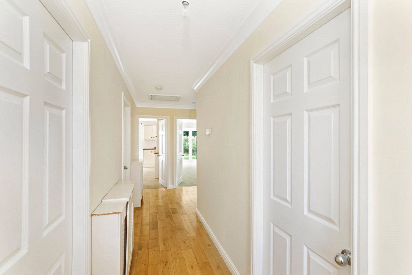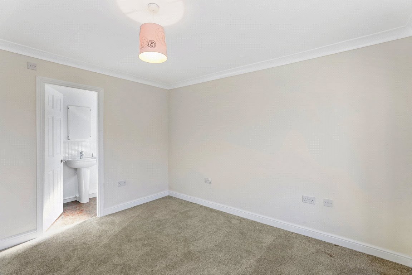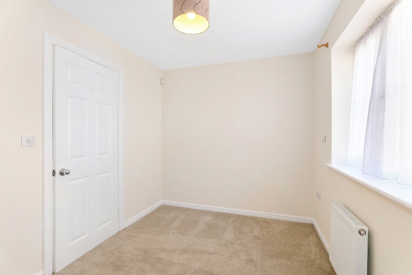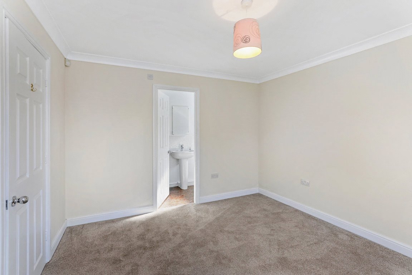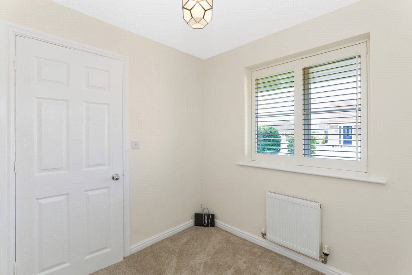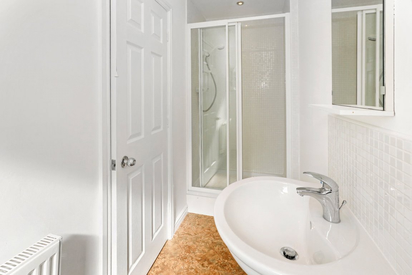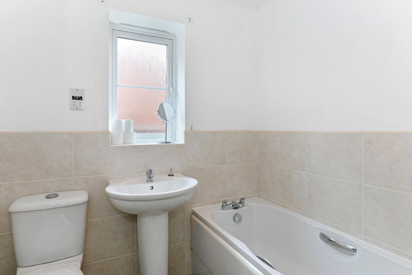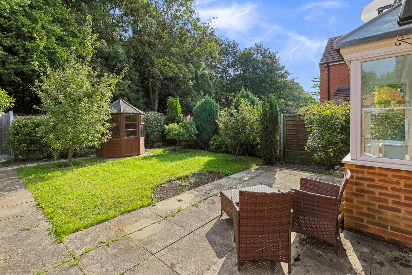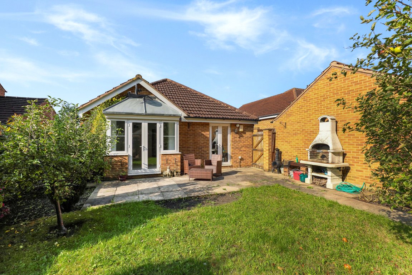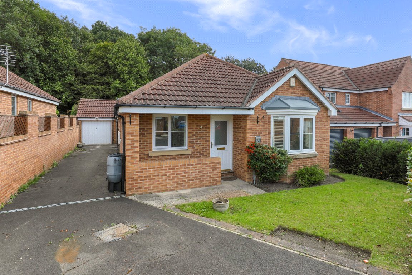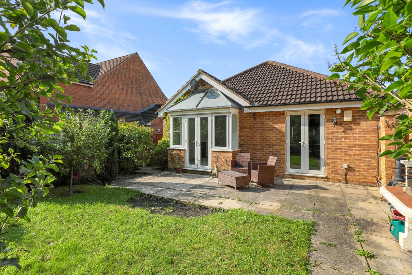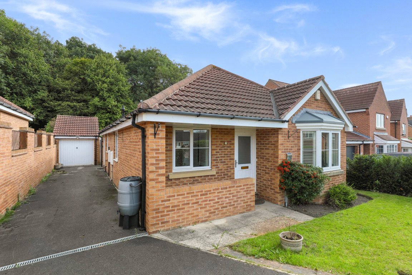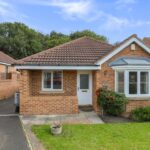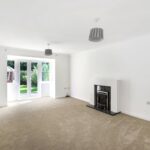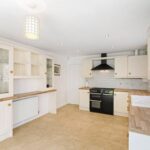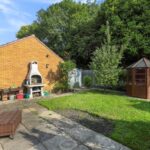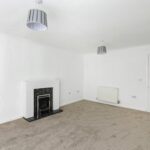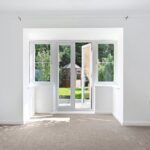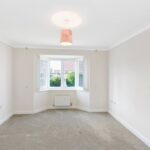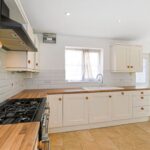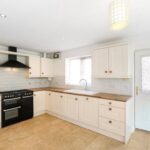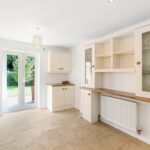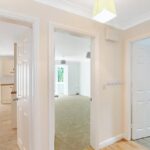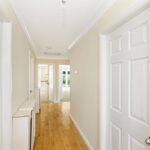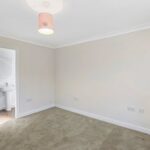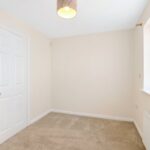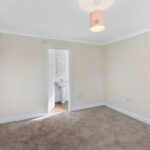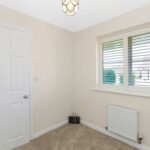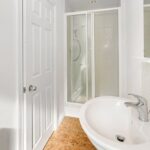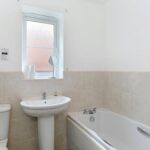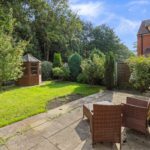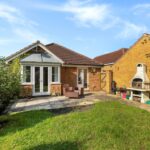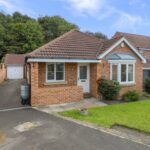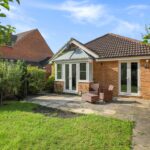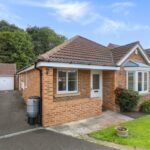Property Features
- Attractive Modern Detached True Bungalow
- Open Plan Kitchen/Diner
- Living to Rear
- Three Bedrooms
- Two Bathrooms
- Driveway and Garage
- Popular and Convenient Location
- No Chain
- Council Tax Band D
Property Details
Holroyd Miller have pleasure in offering for sale this attractive modern brick built detached true bungalow occupying a popular and convenient position on the outskirts of the city centre, yet within easy reach of its excellent range of amenities. Viewing Essential.
Holroyd Miller have pleasure in offering for sale this attractive modern brick built detached true bungalow occupying a popular and convenient position on the outskirts of the city centre, yet within easy reach of its excellent range of amenities. Offering excellent and well proportioned accommodation for those looking to downsize, having gas fired central heating, PVCu double glazing and comprising outer entrance porch leading to reception hallway with oak flooring, living room with feature bay window and French doors leading onto the rear garden, well equipped kitchen/diner with a range of cream shaker style units, integrated appliances, master bedoom having feature bay window and ensuite shower room, two further bedrooms, house bathroom. Outside, the property is set well back from the road with driveway and providing off street parking leading to brick built single car garage. To the rear, enclosed mainly laid to lawn garden with paved patio retaining a high degree of privacy. Located within easy reach of the motorway network, excellent rail services. Immediate Vacant Possession, Viewing Essential.
Outer Entrance Porch
Leading to...
Reception Hallway
With double glazed entrance door, oak effect flooring, built in storage cupboard, two central heating radiators.
Living Room 4.96m plus bay window x 3.67m
With feature fire surround with marble inset and hearth with living flame gas fire, double glazed bay window with French doors leading onto the rear garden, central heating radiator.
Kitchen/Diner 4.92m x 3.34m (16'2" x 10'11")
Fitted with a matching range of cream shaker style fronted wall and base units, contrasting worktop areas, colour co-ordinated sink unit, monobloc tap fitment, feature Range oven with extractor hood over, plumbing for washing machine, integrated dishwasher, tiled floor, tiling between the worktops and wall units, central heating boiler, double glazed window and composite entrance door with French door leading onto the rear garden, central heating radiator.
Master Bedroom to Front 3.63m x 3.35m (11'11" x 11')
With feature double glazed bay window, central heating radiator.
En Suite Shower Room
Furnished with modern white suite comprising pedestal wash basin, low flush w/c, shower cubicle, tiling, electric shaver point, double glazed window, central heating radiator.
Bedroom to Front 2.46m x 2.39m (8'1" x 7'10")
With double glazed window, central heating radiator.
Bedroom to Side/Home Office 3.48m x 2.37m (11'5" x 7'9")
With double glazed window, central heating radiator.
Outside
Neat lawn garden area to the front with mature shrubs and bushes, driveway to the side provides ample off street parking leading to brick built single car garage with up and over door. To the rear neat paved patio area with further lawn garden being enclosed retaining a high degree of privacy, useful garden shed.
Request a viewing
Processing Request...
