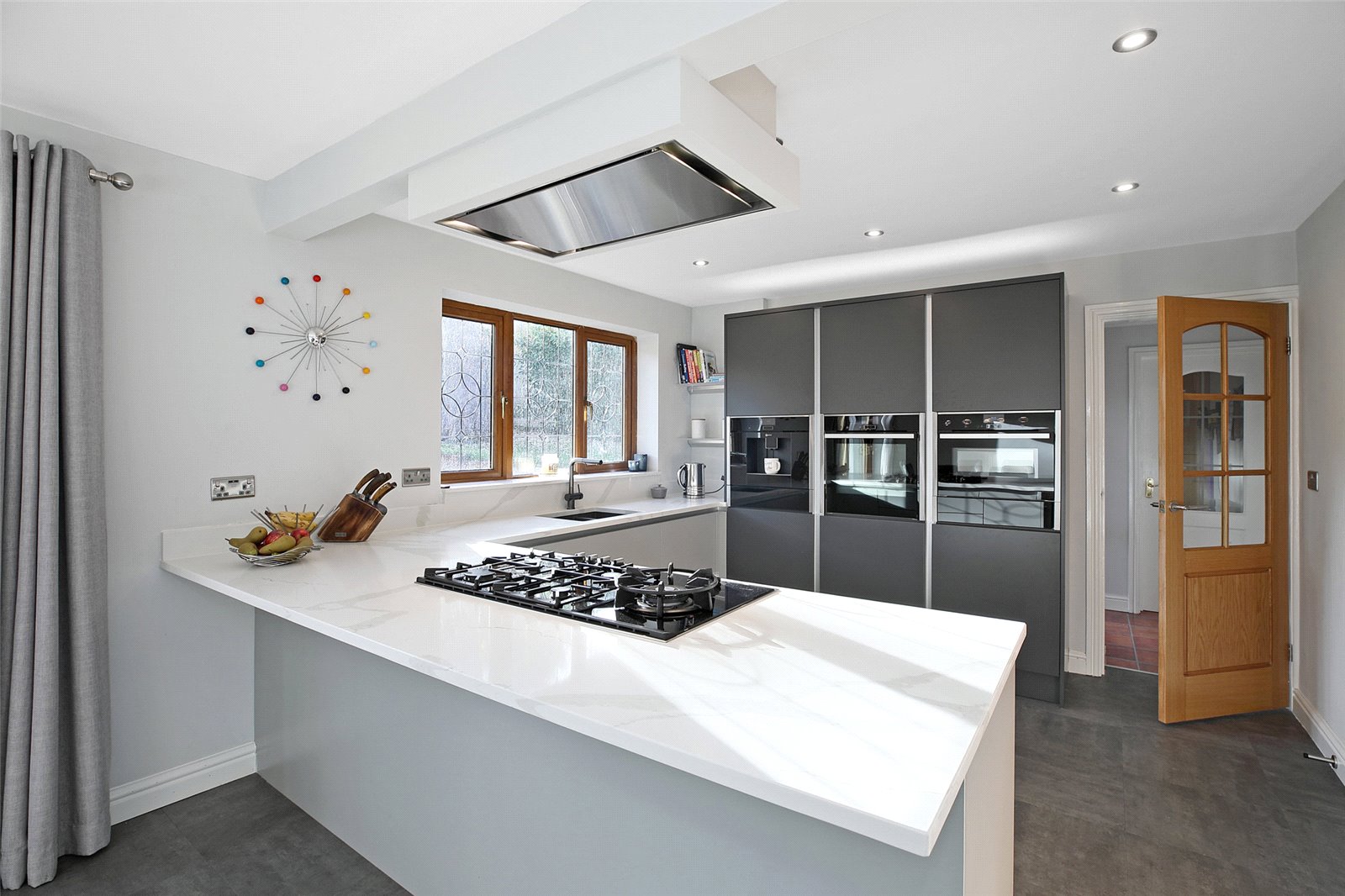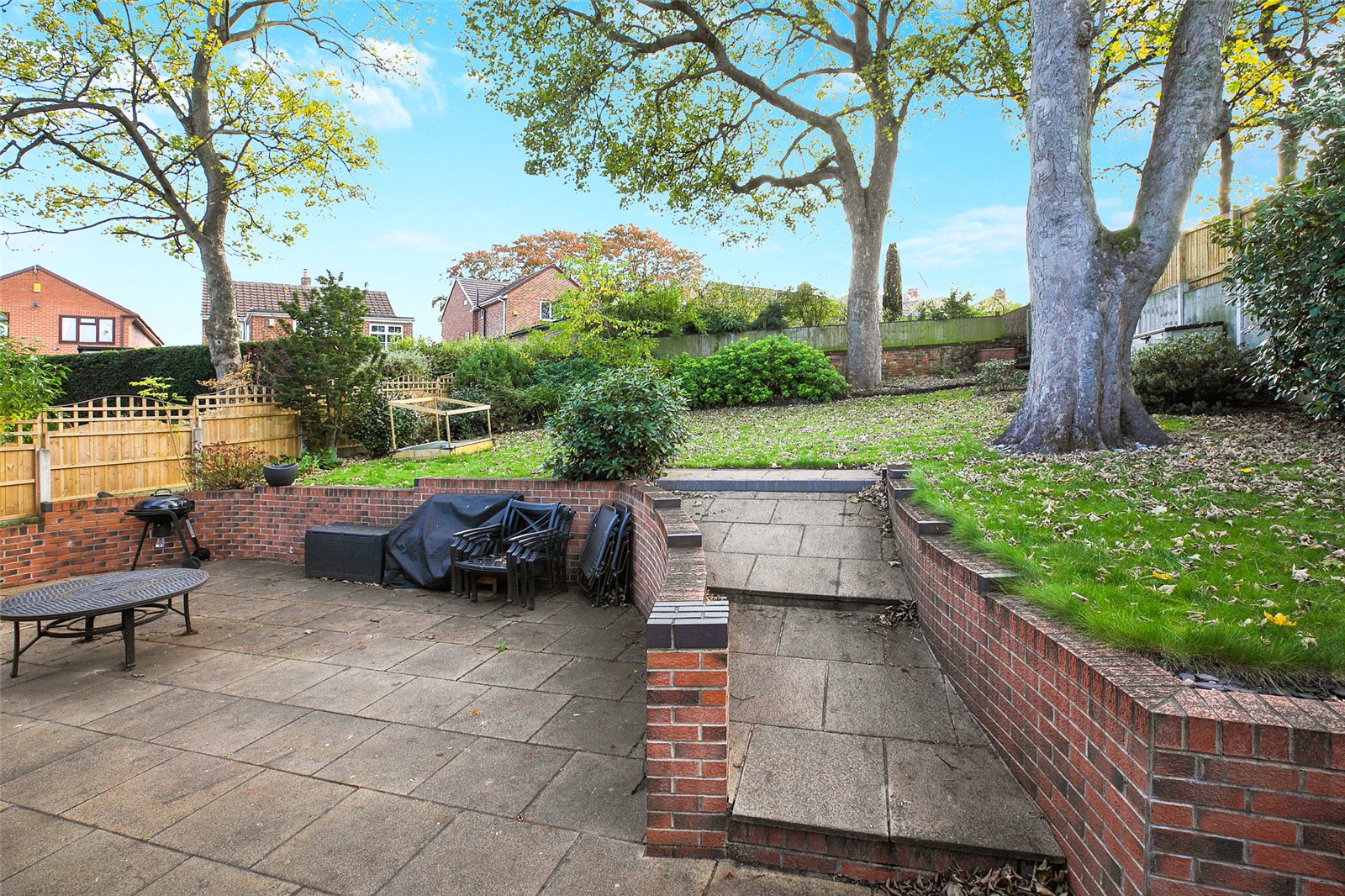Property Features
Property Details
Holroyd Miller have pleasure in offering to market this stunning stone fronted four bedroom detached home, in the ever sought-after location of Wrenthorpe. Finished to a very high standard throughout and retains a high degree of privacy.
Holroyd Miller have pleasure in offering to market this stunning stone built four bedroom detached property, in the ever sought-after location of Wrenthorpe, close to local schools and within easy reach of great motorway links this property is sure to be highly sought after. Finished to a very high standard throughout the ground floor comprises of Entrance Hallway, Living Room, Open plan Kitchen and Dining area with Sliding doors giving access to the rear garden, Utility room and Integrated Double Garage. The First floor comprises of Impressive Master Bedroom with En suite Shower room and three good sized double bedrooms. Large rear Garden, across two levels, the bottom level boasting a patio area that can be accessed from both the kitchen dining area and also the rear door. To the top level the garden boasts well stocked borders, mature trees and lawned area retaining a high degree of privacy. Viewing Essential.
Entrance Hall
With tiled floor, double panelled radiator, open staircase.
Cloakroom/wc
With wash hand basin, low flush w/c, double glazed window.
Living Room 6.59m x 3.73m (21'7" x 12'3")
Having full height double glazed window to the front, double glazed window to the side, feature fire surround with marble inset and hearth with electric fire central heating radiator.
Kitchen Dining Room 6.88m x 3.47m (22'7" x 11'5")
Fitted with a modern high specification of kitchen with a range of contrasting grey base and tall units, Quartz worktops and undercounter composite sink with mixer tap. Integrated appliances that are controllable by bluetooth include double oven, coffee machine dishwasher, fridge, wine cooler, five ring gas hob with extractor. Tall Column radiators and a contrasting Kardean floor finish the kitchen area off to a very high standard.
Rear Entrance Hall
With double glazed door to the rear garden, tiled floor and access to the Integral Garage
Utility Room 3.50m x 1.70m (11'6" x 5'7")
Fitted with a matching range of wall and base units, contrasting worktop, stainless steel inset sink unit with mixer tap unit, plumbed for automatic washing machine, space for dryer.
Stairs Lead to First Floor Landing
Master Bedroom 4.04m x 3.72m (13'3" x 12'2")
Large Maser Bedroom, Double glazed window, radiator and acces to...
Ensuite Bathroom 2.50m x 1.02m (8'2" x 3'4")
Ensuite shower room fitted with White suite, Shower and tiled throughout.
Bedroom 3.44m x 3.20m (11'3" x 10'6")
With fitted wardrobes, double glazed window, single panel radiator
Bedroom 3.44m x 2.95m (11'3" x 9'8")
With built in wardrobes, double glazed window overlooking the rear garden, single panel radiator
Bedroom 2.99m x 2.73m (9'10" x 8'11")
Double glazed window with views to the front of the property, single panel radiator.
Bathroom
Fitted with a contemporary style suite with wash hand basin set in vanity unit, low flush wc, panelled bath, tiled walls and floor, down lighting to the ceiling, double glazed window.
Integral Double Garage 5.30m x 5.30m (17'5" x 17'5")
With remote control up and over door, Lighting and combination central heating boiler
Garden
Large rear Garden, across two levels, the bottom level boasting a patio area that can be accessed from both the kitchen diner area and also the rear door. To the top level the garden boasts a selectin of planted shrubs, mature trees and a lawned area.
Request a viewing
Processing Request...

































































