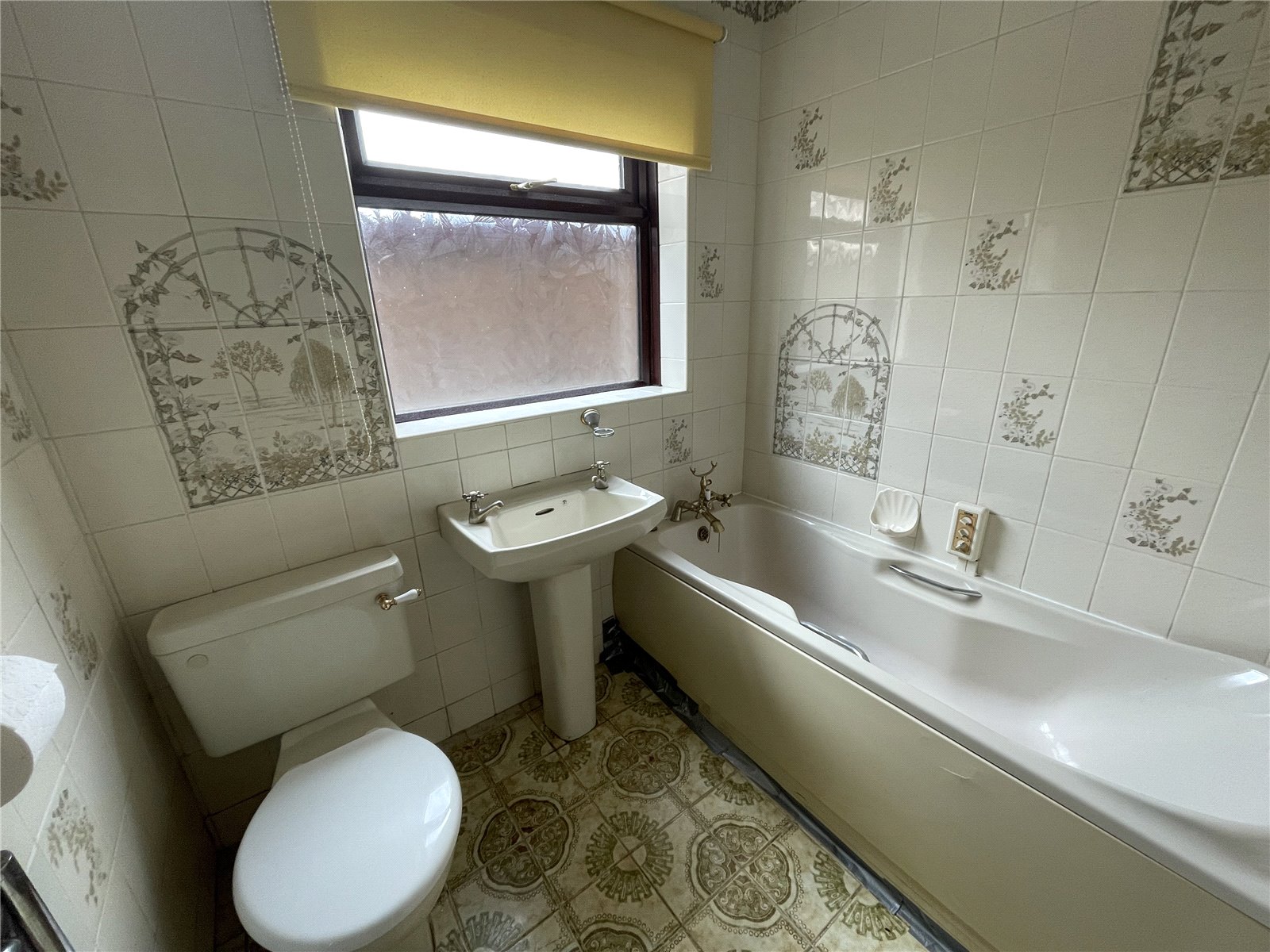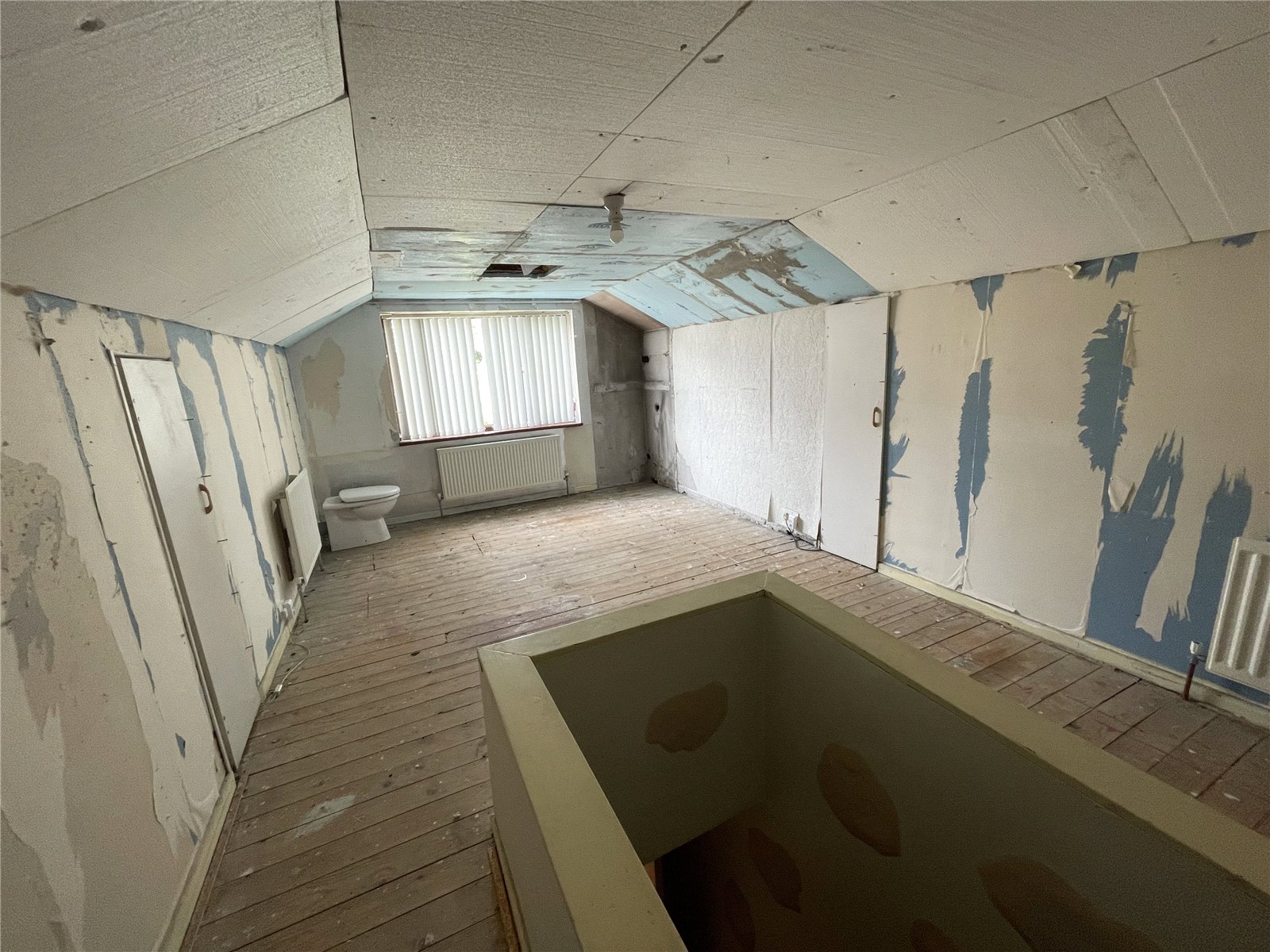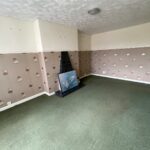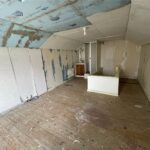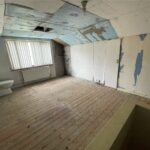Property Features
- Semi Detached House
- In Need of Updating and Renovation Works
- Two/Three Bedrooms
- Good Size Kitchen/Diner
- Corner Position
- Driveway and Garage
- No Chain
- Viewing Essential
- Council Tax Band C
Property Details
This semi-detached bungalow in a picturesque village location. Offering two bedrooms and a range of desirable features including a garden, patio, off-street parking, and garage. The property is in need of complete updating works.
Holroyd Miller have pleasure in offering for sale this spacious semi detached house in need of complete updating works and occupying a generous corner position. Offering flexible living accommodation and located within this popular village of Kirkhamgate north of Wakefield city centre within easy reach of the motorway network via J41/M1. The well planned interior briefly comprises of side entrance to kitchen/diner, spacious living room, two ground floor bedrooms, house bathroom. To the first floor, large open plan bedroom which could be divided to provide further accommodation with access to useful eaves storage. Outside, the property occupies a corner position with generous side garden, driveway leading to detached garage. A popular and convenient position. Offered with No Chain, Viewing Essential.
Side Entrance to...
Kitchen/Diner 4.60m x 2.65m (15'1" x 8'8")
Fitted with a matching range of wall and base units, worktop areas, stainless steel sink unit, single drainer, fitted oven and hob, plumbing for automatic washing machine, Ideal central heating boiler, two double glazed windows.
Living Room 5.75m into bay x 3.40m
With double glazed bay window, tiled fire surround and hearth with open grate, central heating radiator.
Bedroom to Rear 4.11m x 3.38m (13'6" x 11'1")
With double glazed window, central heating radiator, understairs storage cupboard.
Bedroom to Rear 3.12m x 2.65m (10'3" x 8'8")
With sliding double glazed patio doors, central heating radiator.
House Bathroom
Furnished with three piece suite, comprising pedestal wash basin, low flush w/c, panelled bath, tiling, double glazed window, chrome heated towel rail.
Outside
The property occupies a corner position with paved patio area and gravelled garden area to the rear, to the side, generous lawn garden with flowering borders, mature trees and shrubs, garden area to the front, driveway provides off street parking and leads to brick built single car garage.Please note the property has Solar Panels that are on a Lease from A Shade Greener, from 2012.
Request a viewing
Processing Request...







