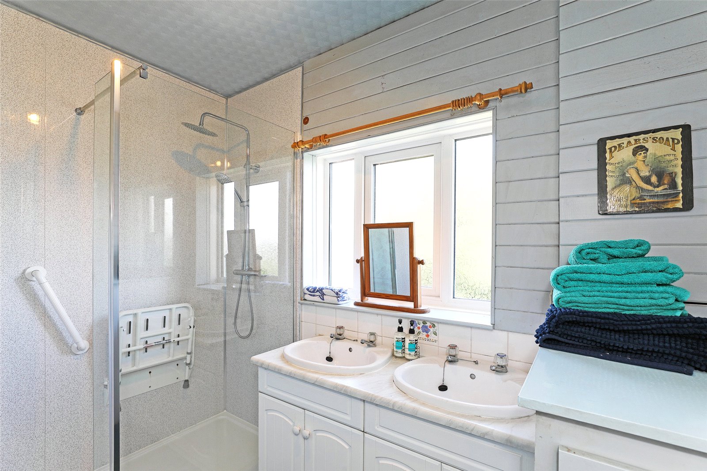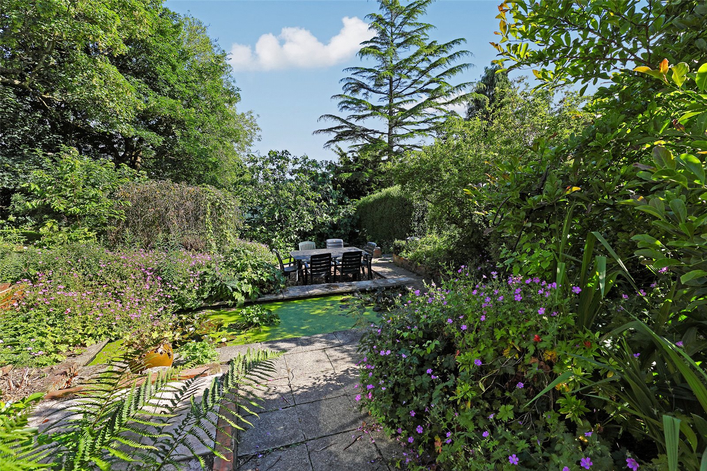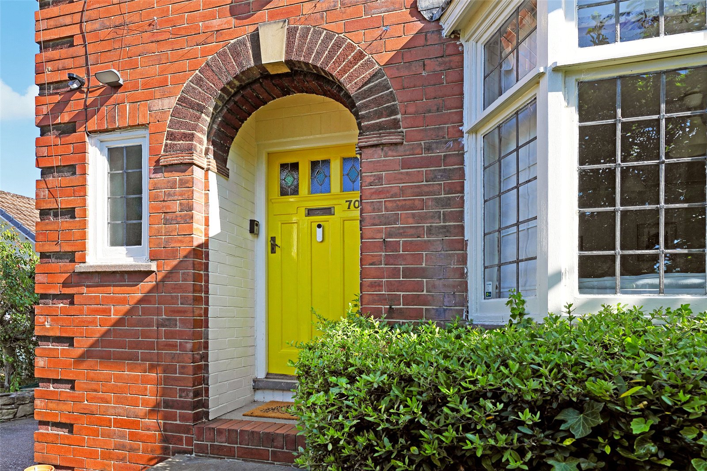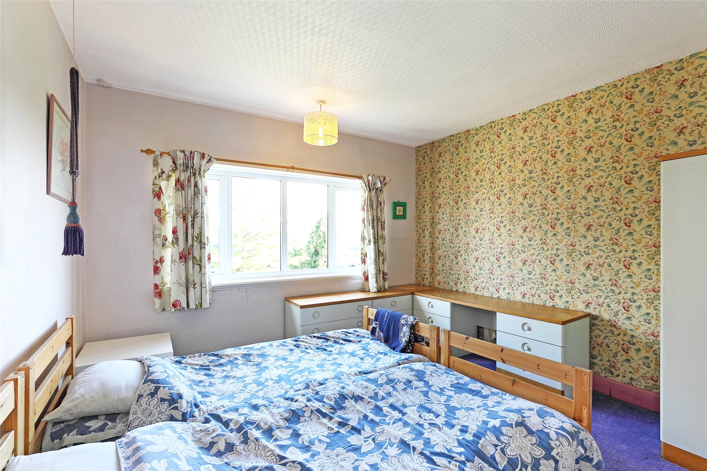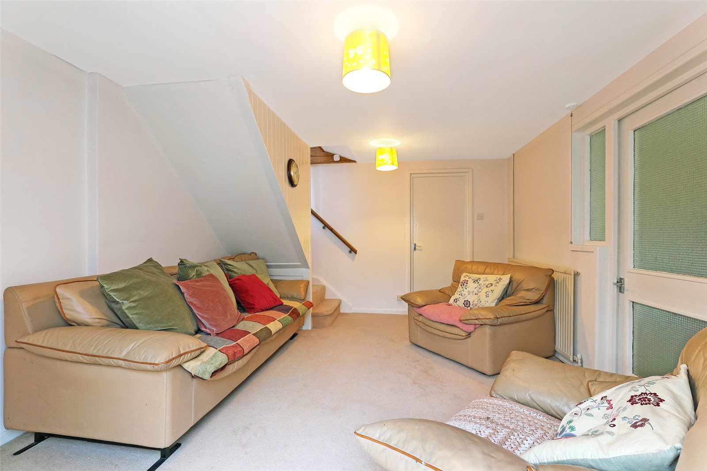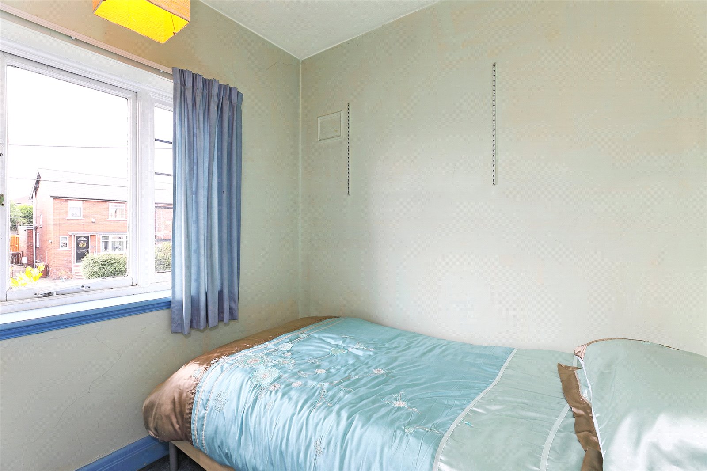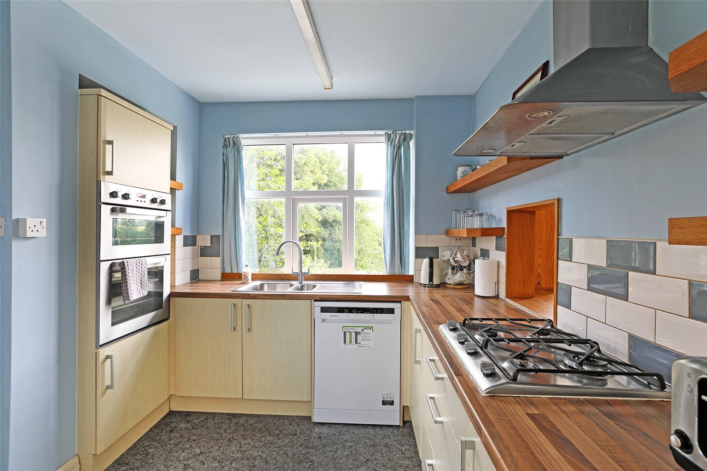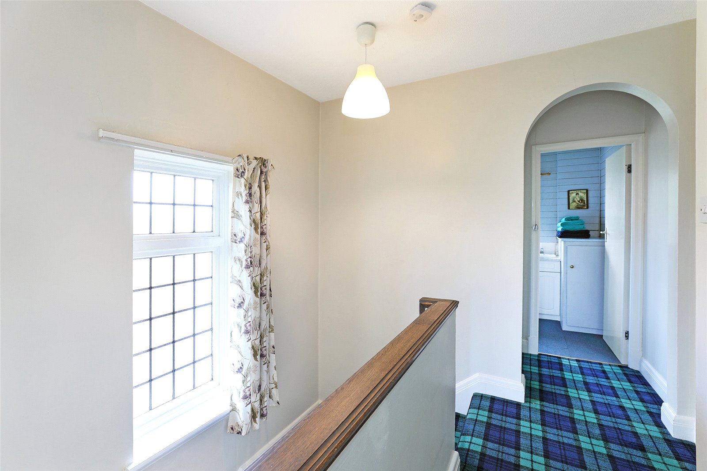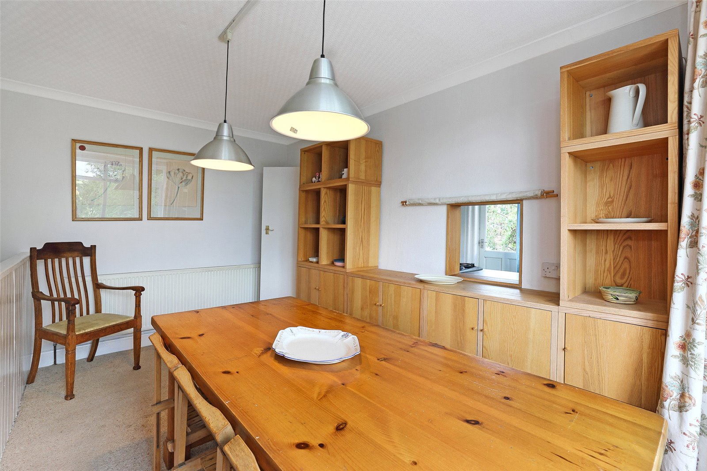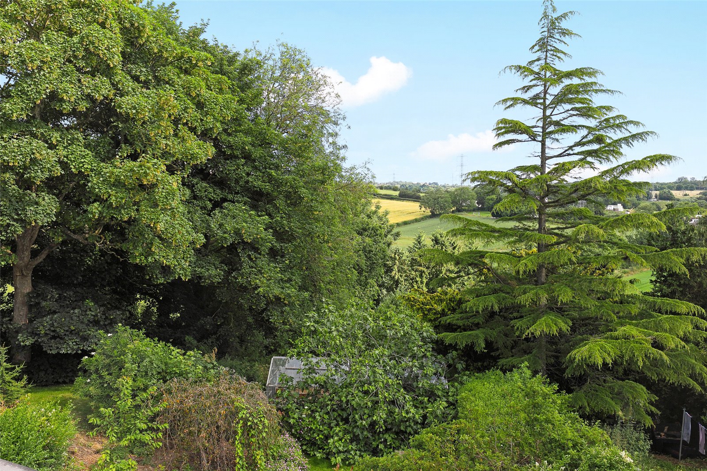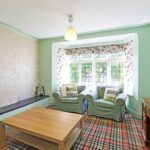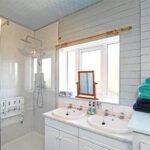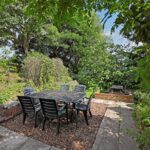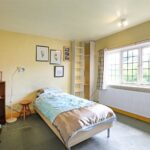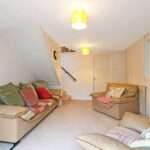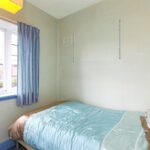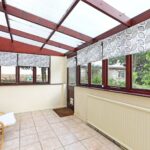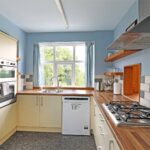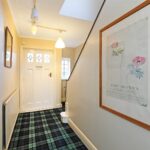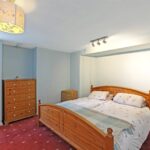Property Features
- Attractive Mature Detached Family Home
- Three/Four Bedrooms
- Adjacent Annex/Self Contained Flat
- Large Garden Plot
- Popular Village Location
- No Chain
- Viewing Essential
- Council Tax Band D
Property Details
Three-bedroom detached house in a charming village setting. Featuring large garden, off-street parking, garage. Perfect for families seeking a peaceful yet convenient location. Don't miss out on this fantastic property opportunity!"
Holroyd Miller have pleasure in offering for sale this truly unique opportunity of acquiring a mature detached family home occupying a large garden plot together with lower ground floor accommodation which offers separate living accommodation. Located in this popular and sought after village of Wrenthorpe north of Wakefield city centre. The accommodation briefly comprises of entrance reception hallway, living room with feature bay window, formal dining room again with bay window overlooking the rear garden, kitchen, lower ground floor, self contained annex or further accommodation with living room leading through to conservatory, utility/kitchen, bedroom four, combined bathroom. To the first floor, three good sized bedrooms, shower room and separate w/c. Outside, driveway provides ample off street parking and leads to extensive garden area, with open views. A truly enviable home located within easy reach of excellent local schools, train station, access to the motorway network via J41/M1 for those travelling to either Leeds or Sheffield. Offered with No Chain.
Ground Floor Entrance Reception Hallway
With open staircase.
Living Room 3.81m x 3.80m (12'6" x 12'6")
With feature bay window with original leaded lights, single panel radiator.
Dining Room 4.39m x 3.35m (14'5" x 11')
With staircase leading to low ground floor, double glazed window making the most of the views, central heating radiator.
Kitchen 2.56m x 2.46m (8'5" x 8'1")
Fitted with a matching range of beech effect fronted wall and base units, contrasting worktop areas, stainless steel sink unit, single drainer, built in oven and hob with extractor hood over, plumbing for dishwasher, understairs traditional walk-in pantry with fitted shelving and window, double glazed window and rear entrance door.
Stairs lead to...
First Floor Landing
With original leaded window.
Separate Low Flush W.C
With double glazed window.
Shower Room
Having “his n hers” wash hand basin set in vanity unit, walk-in shower, central heating radiator.
Bedroom to Rear 3.80m x 3.45m (12'6" x 11'4")
With double glazed window with open views, single panel radiator.
Bedroom to Front 3.81m x 3.77m (12'6" x 12'4")
With original leaded window, central heating radiator.
Bedroom to Front 2.25m x 2.19m (7'5" x 7'2")
With original leaded window, central heating radiator.
Stairs from Dining Room lead to...
Lower Ground Floor Self Contained Annex
Living Room 4.42m x 3.45m (14'6" x 11'4")
With open staircase and sliding double glazed patio doors leading through to conservatory, single panel radiator.
Kitchen 3.75m x 2.57m (12'4" x 8'5")
Having a range of base units, worktop areas, stainless steel sink unit, single drainer, plumbing for automatic washing machine, tiling to the floor, central heating boiler, double glazed window and rear entrance door, access to the bathroom and door leading through to the conservatory, this room could either be servicing the existing annex or a utility room.
Conservatory
Being double glazed and leading onto the rear garden.
Bedroom 4.37m x 4.10m (14'4" x 13'5")
With double glazed window, access to ensuite bathroom.
Ensuite Bathroom
Furnished with modern white suite with wash hand basin set in vanity unit, low flush w/c, panelled bath, tiling, double panel radiator.
Outside
Garden area to the front with driveway providing ample off street parking, to the rear, extensive garden with mature trees, shrubs, two large greenhouses, shed/outbuilding with power and light, retaining a high degree of privacy with an additional garden and uncultivated garden plot (referred to title number WYK78754).
Request a viewing
Processing Request...





