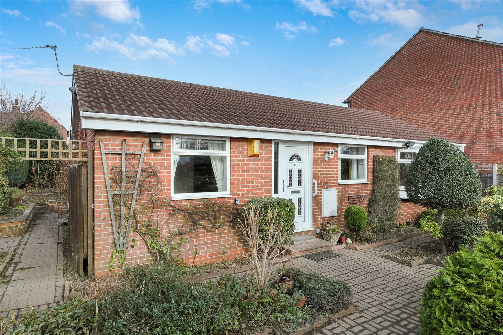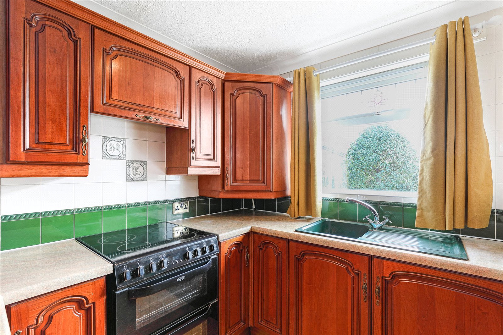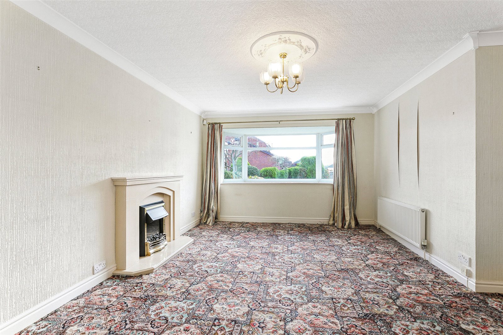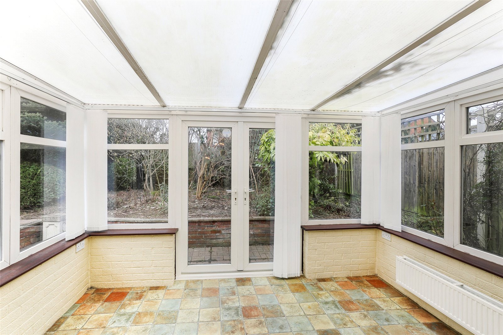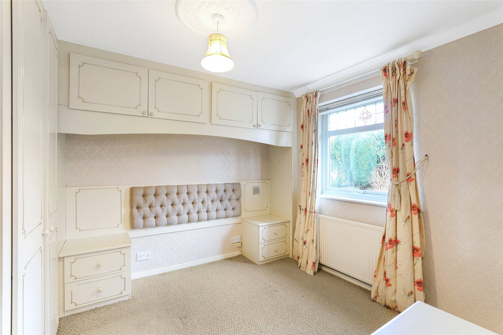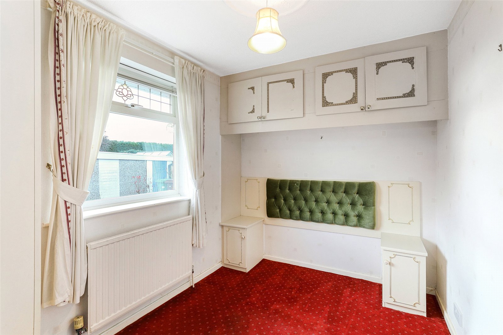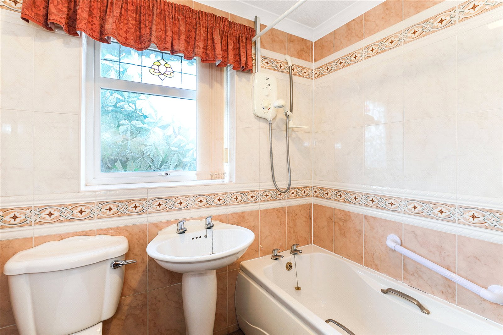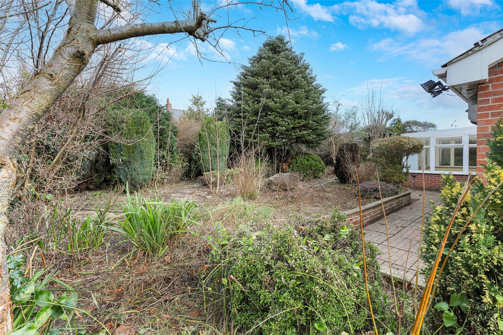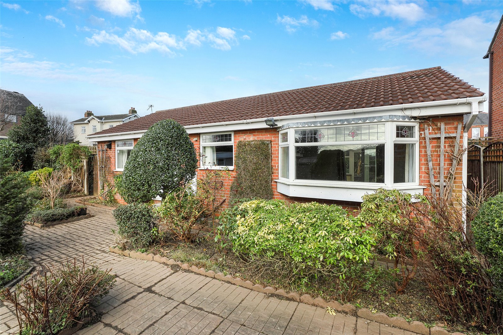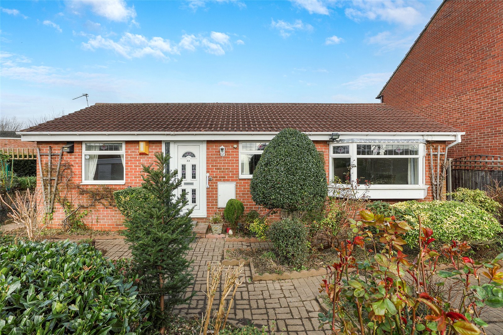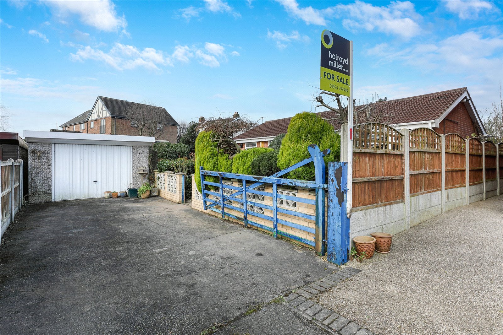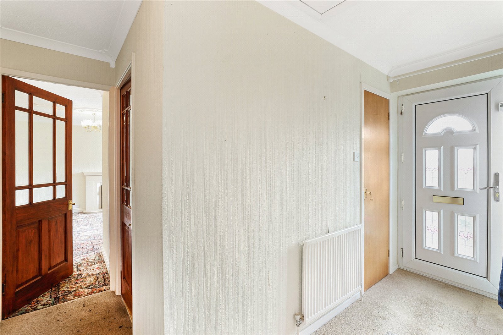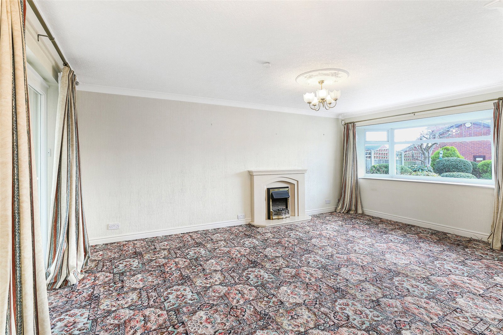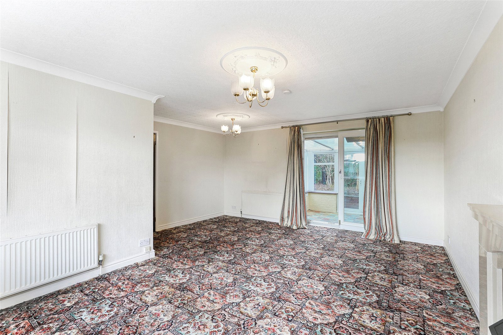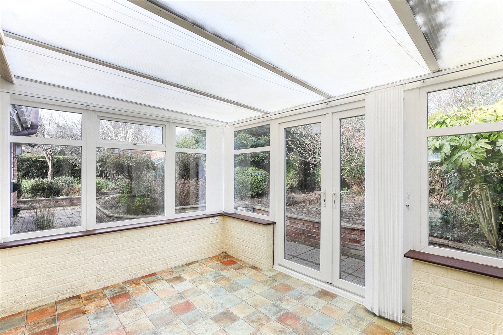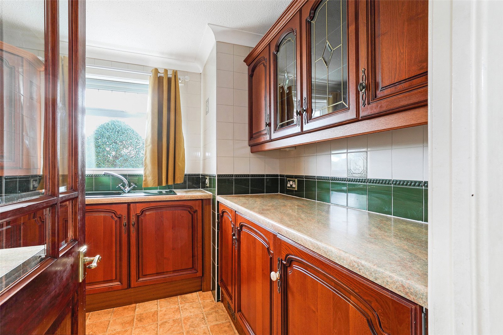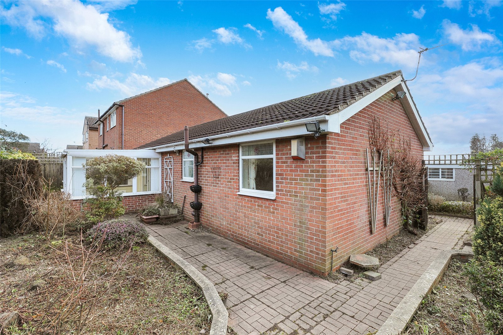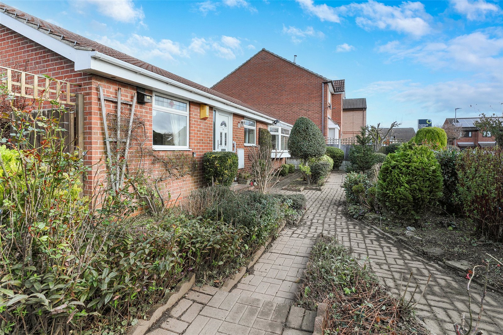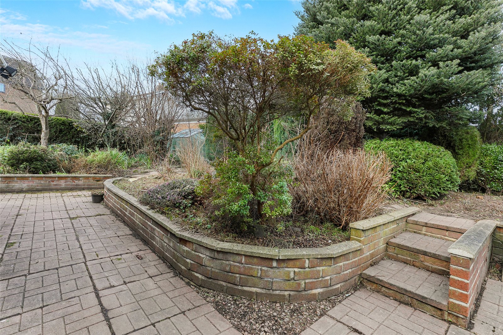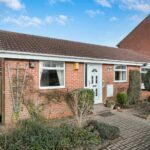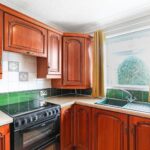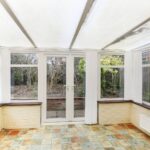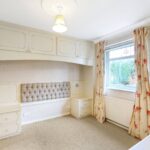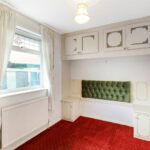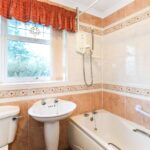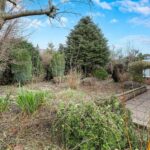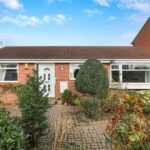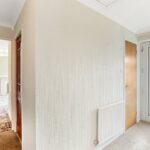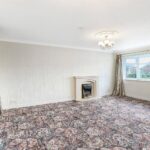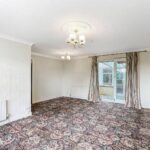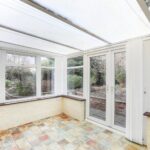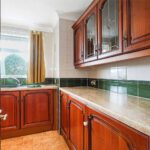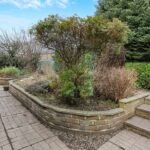Property Features
- Attractive Modern Detached True Bungalow
- Two Bedrooms
- Conservatory Extension
- Open Plan Lounge/Diner
- Driveway and Garage
- Generous Garden
- No Chain
- Council Tax Band C
Property Details
Holroyd Miller have pleasure in offering for sale this well proportioned modern detached true bungalow, occupying a head of cul de sac position. Offered with immediate vacant possession. The property is in need of some updating works but has gas fired central heating and double glazing, driveway and detached garage.
Holroyd Miller have pleasure in offering for sale this well proportioned modern detached true bungalow, occupying a head of cul de sac position. Offered with immediate vacant possession. The property is in need of some updating works but has gas fired central heating and double glazing, driveway and detached garage. The accommodation briefly comprises, entrance reception hallway with built in storage cupboard, spacious open plan lounge/dining room with feature bay window, patio doors leading through to the conservatory, separate kitchen, two bedrooms both having fitted wardrobes, house bathroom. Outside, generous gardens to front, side and rear with driveway providing off street parking leading to garage. Located in this popular village location south of Wakefield city centre within easy reach of J39/M1 for those travelling throughout the region, yet close to amenities within the village.
Entrance Hall
With built in storage cuboard, separate airing cupboard.
Open Plan Lounge/Diner 5.45m x 4.73m (17'11" x 15'6")
A light and airy room with feature double glazed bay window to the front, feature fire surround with marble inset and hearth with electric fire, sliding double glazed patio doors lead through to...
Conservatory 2.73m 3.50m
Being double glazed with French doors leading onto the rear garden.
Kitchen 2.70m x 2.50m (8'10" x 8'2")
Fitted with a matching range of dark oak fronted wall and base units, contrasting worktop areas, colour co-ordinated sink unit, single drainer, monobloc tap fitment, extractor hood, plumbing for automatic washing machine, tiling between the worktops and wall units, double glazed window.
Bedroom to Front 3.07m x 2.20m (10'1" x 7'3")
Having fitted wardrobes, overhead cupoards, dounble glazed window, single panel radiator.
House Bathroom
Furnished with white suite comprising pedestal wash basin, low flush w/c, panelled bath with electric shower over, tiling, double glazed window, central heating radiator.
Bedroom to Rear 3.21m x 3.04m (10'6" x 10')
Having fitted wardrobes, overhead cupboards, recessed mirrored wardrobes, double glazed window, central heating radiator.
Outside
Generous corner plot with right of access to driveway providing off street parking leading to concrete sectional garage with up and over door, generous front garden with block paved pathway, shrubs and flowering borders, garden area to the side with feature pond, pathway leads to rear garden with raised flower beds.
Request a viewing
Processing Request...
